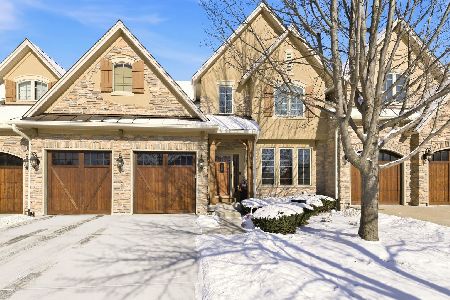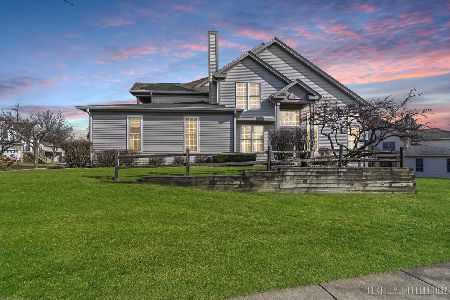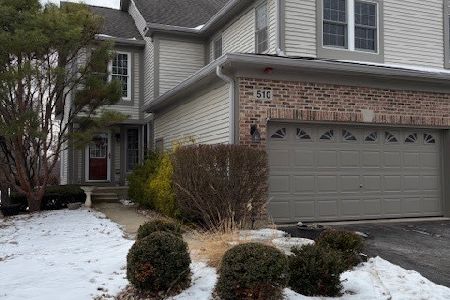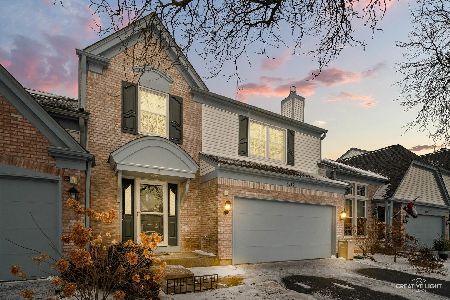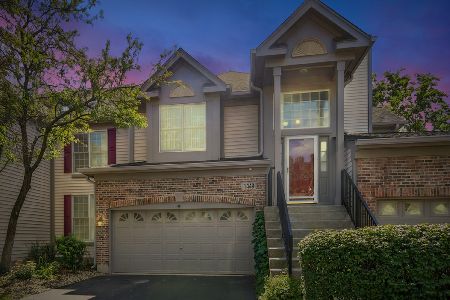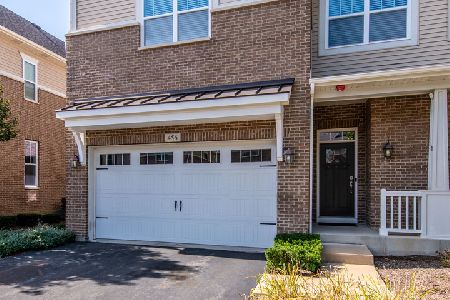464 Timber Trail Court, Naperville, Illinois 60565
$424,988
|
Sold
|
|
| Status: | Closed |
| Sqft: | 2,445 |
| Cost/Sqft: | $176 |
| Beds: | 4 |
| Baths: | 3 |
| Year Built: | 2015 |
| Property Taxes: | $0 |
| Days On Market: | 3592 |
| Lot Size: | 0,00 |
Description
Timber Grove is Naperville's Newest, most LUXURIOUS, ATTACHED SINGLE FAMILY HOME COMMUNITY. READY FOR QUICK CLOSING! 10 ft main & 9 ft second floor ceilings! Wide plank hardwood flrs main level, distinctive "owner's entry" arrival center, mission style staircase, fireplace with granite surround in greatroom. Frigidaire SS Gourmet kitchen w/granite cntrtops, decorative tile backsplash, Anderson windows, 2x6 framing, all upstairs bathrooms feature a double sink with granite countertops. Posh owner's suite with massive walk-in closet, and oversized soaker tub with luxurious shower. 2nd-flr laundry. 9 ft basement w roughed in plumbing. 2-car attached garage. Ask about our Environments for Living Certification. Photos are of similar home with similar finishes.
Property Specifics
| Condos/Townhomes | |
| 2 | |
| — | |
| 2015 | |
| Full | |
| WINROCK | |
| No | |
| — |
| Du Page | |
| Timber Grove | |
| 249 / Monthly | |
| Lawn Care,Snow Removal | |
| Lake Michigan | |
| Public Sewer | |
| 09211055 | |
| 0832121001 |
Nearby Schools
| NAME: | DISTRICT: | DISTANCE: | |
|---|---|---|---|
|
Grade School
Scott Elementary School |
203 | — | |
|
Middle School
Madison Junior High School |
203 | Not in DB | |
|
High School
Naperville Central High School |
203 | Not in DB | |
Property History
| DATE: | EVENT: | PRICE: | SOURCE: |
|---|---|---|---|
| 28 Jun, 2016 | Sold | $424,988 | MRED MLS |
| 20 May, 2016 | Under contract | $429,990 | MRED MLS |
| 29 Apr, 2016 | Listed for sale | $429,990 | MRED MLS |
Room Specifics
Total Bedrooms: 4
Bedrooms Above Ground: 4
Bedrooms Below Ground: 0
Dimensions: —
Floor Type: Carpet
Dimensions: —
Floor Type: Carpet
Dimensions: —
Floor Type: Carpet
Full Bathrooms: 3
Bathroom Amenities: Separate Shower,Double Sink,Soaking Tub
Bathroom in Basement: 0
Rooms: Mud Room
Basement Description: Unfinished
Other Specifics
| 2 | |
| — | |
| Asphalt | |
| Storms/Screens | |
| Cul-De-Sac | |
| COMMON | |
| — | |
| Full | |
| Hardwood Floors, Second Floor Laundry | |
| Range, Microwave, Dishwasher, Stainless Steel Appliance(s) | |
| Not in DB | |
| — | |
| — | |
| — | |
| Heatilator |
Tax History
| Year | Property Taxes |
|---|
Contact Agent
Nearby Similar Homes
Nearby Sold Comparables
Contact Agent
Listing Provided By
Gibson, Giampa, & Partners

