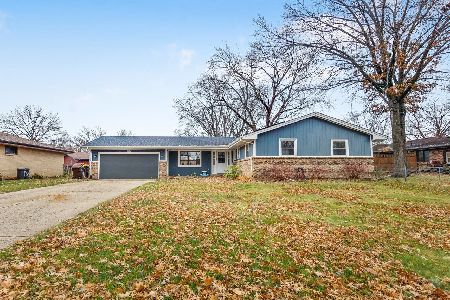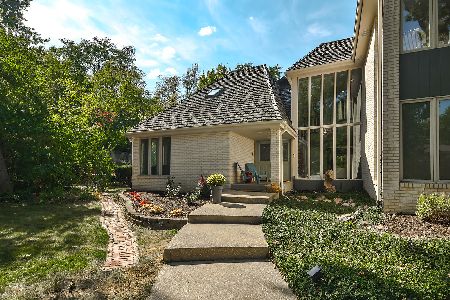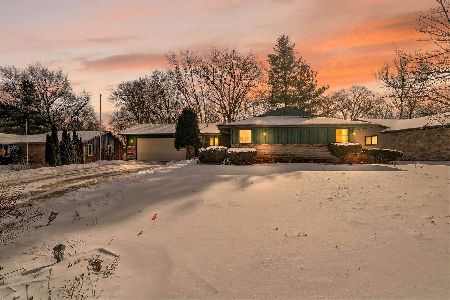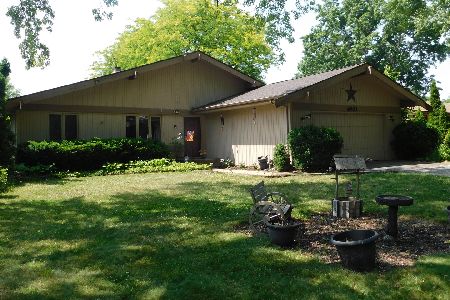4640 Sunderman Road, Rockford, Illinois 61114
$210,000
|
Sold
|
|
| Status: | Closed |
| Sqft: | 1,974 |
| Cost/Sqft: | $106 |
| Beds: | 3 |
| Baths: | 2 |
| Year Built: | 1976 |
| Property Taxes: | $4,980 |
| Days On Market: | 957 |
| Lot Size: | 0,38 |
Description
UNIQUE LAYOUT IN THIS LOVELY PARTIALLY EXPOSED BI-LEVEL ON A QUIET CIRCULAR DRIVE! This home boasts a two-story foyer and breezeway that could be used as a family room area, & is open to the large upper dining room. Sliders lead to the main level back patio. The upper level has a loft feel, cathedral ceilings and gorgeous wood laminate floors. The dining room is large enough to combine into another sitting area if desired, and has a peek-a-boo window into the kitchen. The kitchen features loads of cabinets, an island, a desk area, and sliders out to the upper deck that overlooks the quiet fenced backyard. Two bedrooms & a full bath with an entrance from the master bedroom are also upstairs. The lower level is partially exposed and has a large living room with brick surround gas fireplace & new carpet, another bedroom, laundry room, and another full bath. There is a large 2.5 car garage with a convenient separate storage shed attached to the back. ENJOY THE LAYOUT POSSIBILITIES!
Property Specifics
| Single Family | |
| — | |
| — | |
| 1976 | |
| — | |
| — | |
| No | |
| 0.38 |
| Winnebago | |
| — | |
| 0 / Not Applicable | |
| — | |
| — | |
| — | |
| 11804073 | |
| 1208403019 |
Nearby Schools
| NAME: | DISTRICT: | DISTANCE: | |
|---|---|---|---|
|
Grade School
Spring Creek Elementary School |
205 | — | |
|
Middle School
Eisenhower Middle School |
205 | Not in DB | |
|
High School
Guilford High School |
205 | Not in DB | |
Property History
| DATE: | EVENT: | PRICE: | SOURCE: |
|---|---|---|---|
| 24 Jul, 2023 | Sold | $210,000 | MRED MLS |
| 17 Jun, 2023 | Under contract | $210,000 | MRED MLS |
| 9 Jun, 2023 | Listed for sale | $210,000 | MRED MLS |
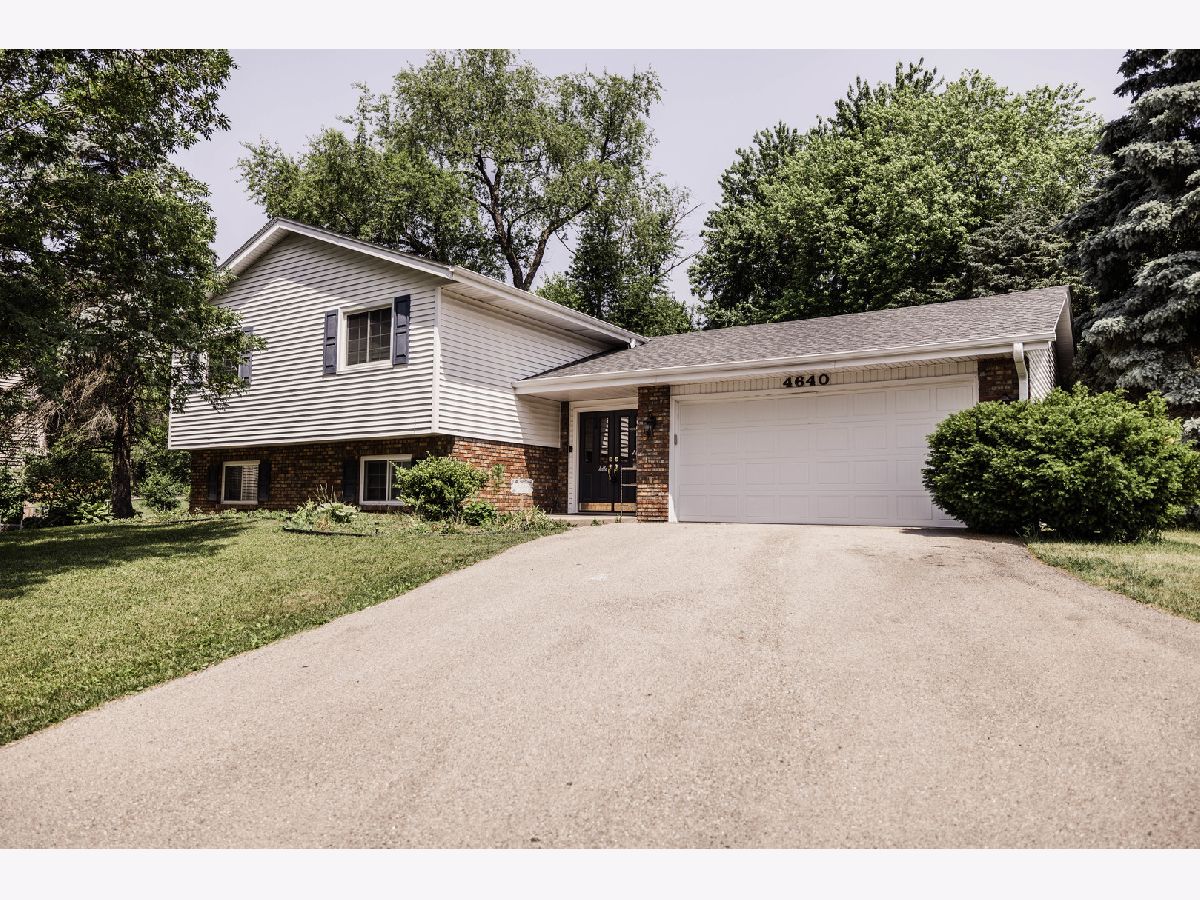
Room Specifics
Total Bedrooms: 3
Bedrooms Above Ground: 3
Bedrooms Below Ground: 0
Dimensions: —
Floor Type: —
Dimensions: —
Floor Type: —
Full Bathrooms: 2
Bathroom Amenities: —
Bathroom in Basement: 1
Rooms: —
Basement Description: Finished
Other Specifics
| 2.5 | |
| — | |
| — | |
| — | |
| — | |
| 69.04 X 180.63 X 63.23 X 1 | |
| — | |
| — | |
| — | |
| — | |
| Not in DB | |
| — | |
| — | |
| — | |
| — |
Tax History
| Year | Property Taxes |
|---|---|
| 2023 | $4,980 |
Contact Agent
Nearby Similar Homes
Nearby Sold Comparables
Contact Agent
Listing Provided By
Keller Williams Realty Signature

