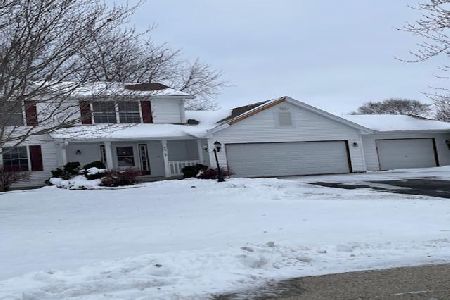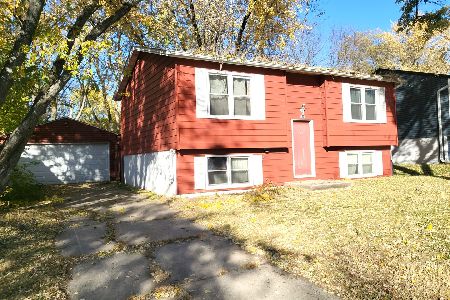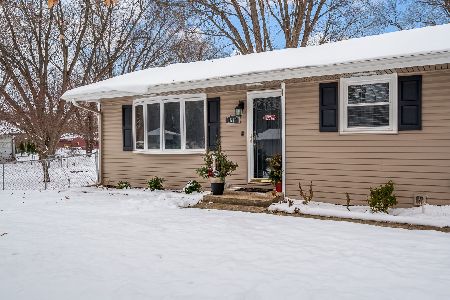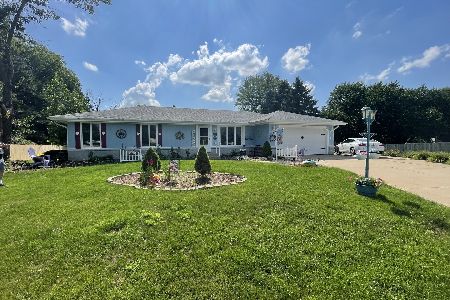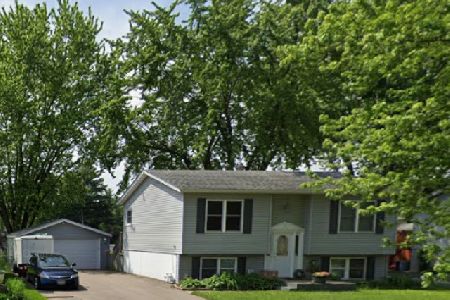4641 Hans Lane, Machesney Park, Illinois 61115
$165,000
|
Sold
|
|
| Status: | Closed |
| Sqft: | 1,350 |
| Cost/Sqft: | $115 |
| Beds: | 3 |
| Baths: | 2 |
| Year Built: | 1976 |
| Property Taxes: | $2,394 |
| Days On Market: | 1718 |
| Lot Size: | 0,00 |
Description
Great Opportunity with this 3 Bedroom, 2 Bath, 2.5 Car Garage Ranch in the Harlem School District. This Quality Built House has been Well Maintained & is Situated on a Dead End Street. Eat-In Kitchen is open to the Family Room and has great views of the Nice Size Yard that backs up to church. Master Bedroom with Private Bath. Relax on the 12 x 11.9 Screened-In Porch. New Roof, Gutters and Downspouts in 2021. All Appliances Stay. High-Efficiency Furnace with Dual-Zones & Humidifier. Brick Fireplace with Built-In Cabinets. Partially Exposed Lower Level. Long Driveway provides extra parking.
Property Specifics
| Single Family | |
| — | |
| Ranch | |
| 1976 | |
| Partial | |
| — | |
| No | |
| — |
| Winnebago | |
| — | |
| — / Not Applicable | |
| None | |
| Public | |
| Septic-Private | |
| 11087344 | |
| 0829403009 |
Nearby Schools
| NAME: | DISTRICT: | DISTANCE: | |
|---|---|---|---|
|
Middle School
Harlem Middle School |
122 | Not in DB | |
|
High School
Harlem High School |
122 | Not in DB | |
Property History
| DATE: | EVENT: | PRICE: | SOURCE: |
|---|---|---|---|
| 25 Jun, 2021 | Sold | $165,000 | MRED MLS |
| 24 May, 2021 | Under contract | $155,000 | MRED MLS |
| 13 May, 2021 | Listed for sale | $155,000 | MRED MLS |
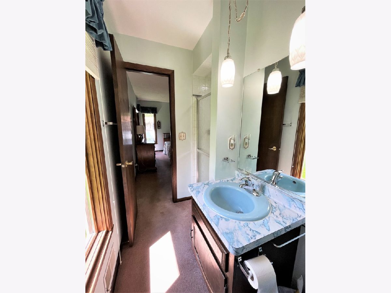
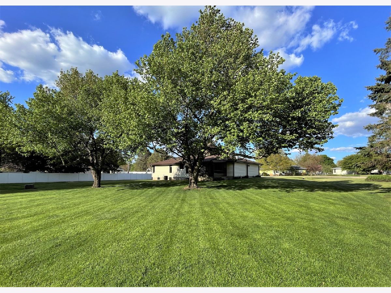
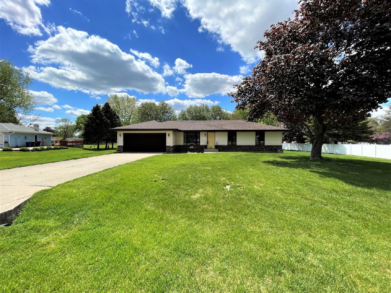
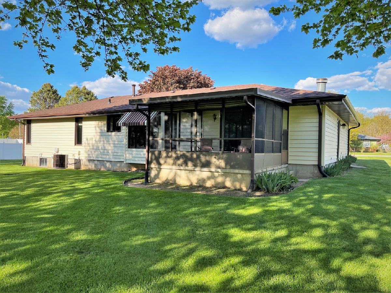
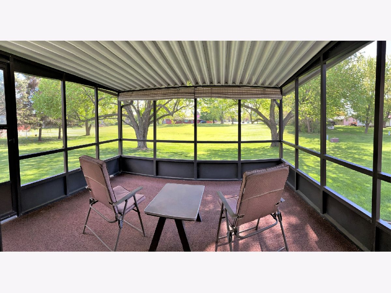
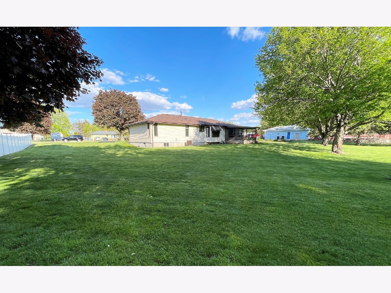
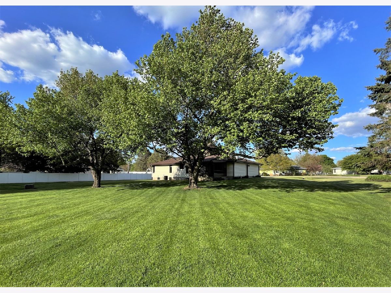
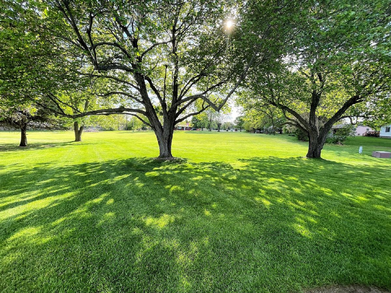
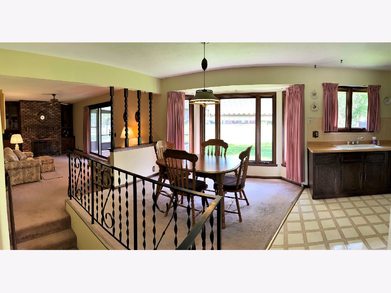
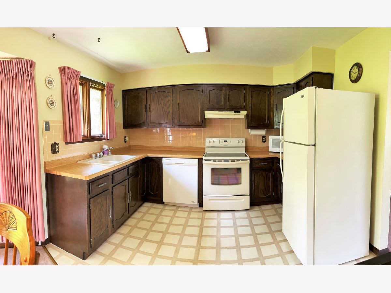
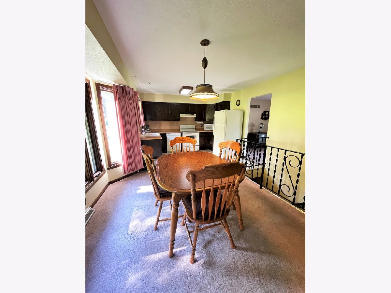
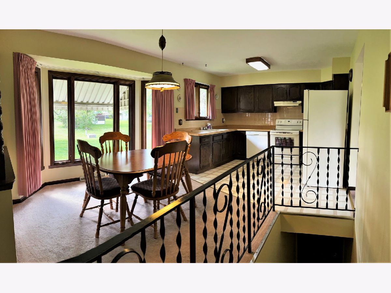
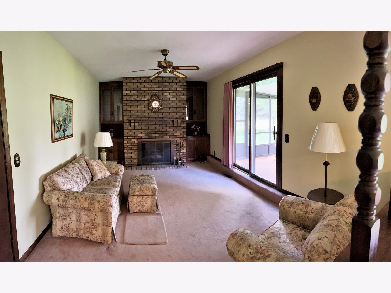
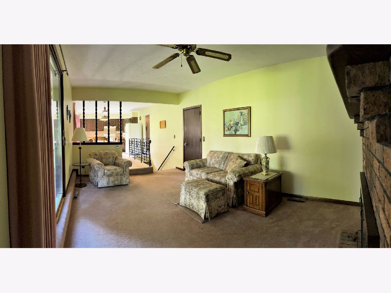
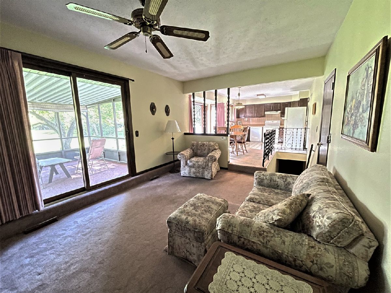
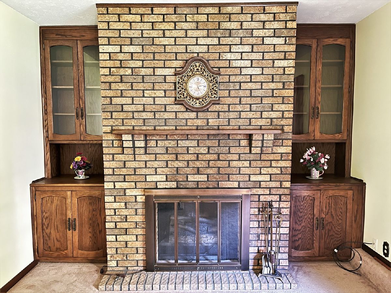
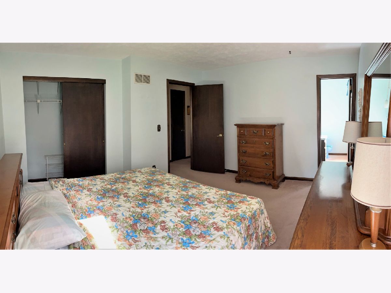
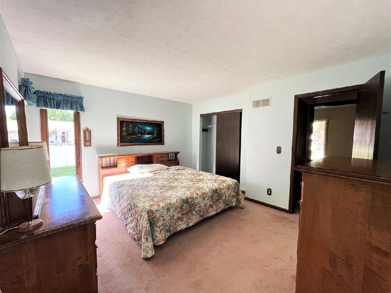
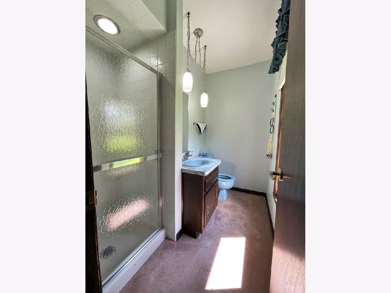
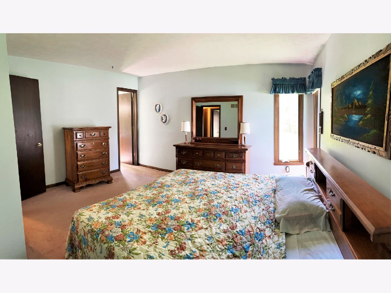
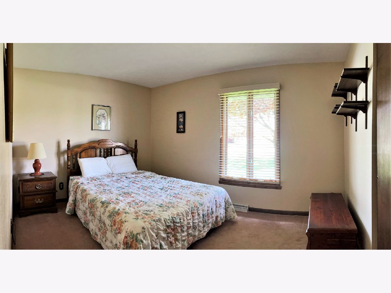
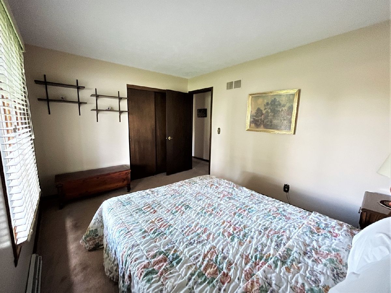
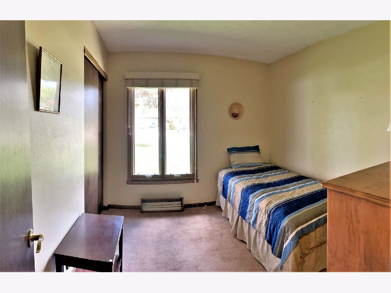
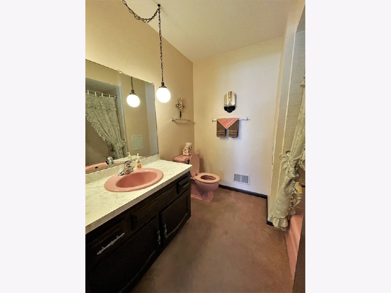
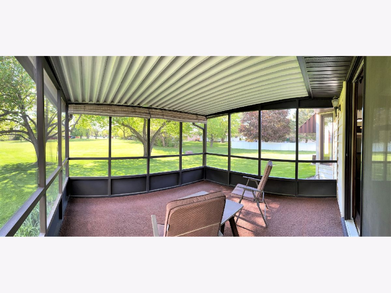
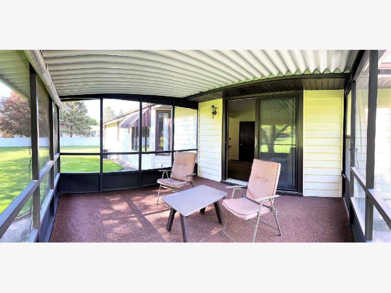
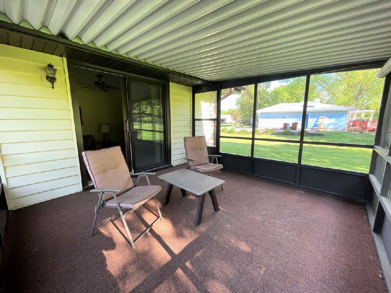
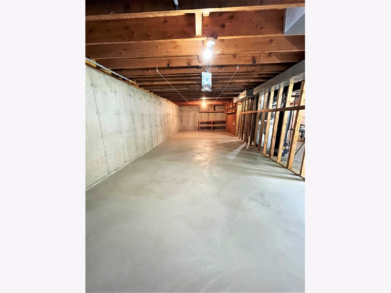
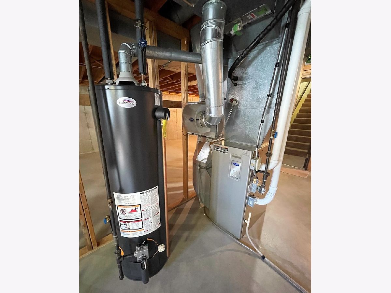
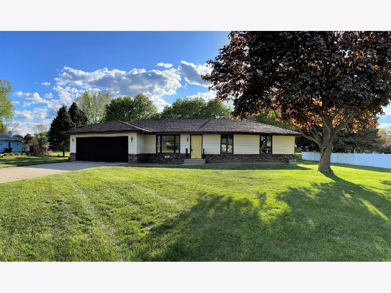
Room Specifics
Total Bedrooms: 3
Bedrooms Above Ground: 3
Bedrooms Below Ground: 0
Dimensions: —
Floor Type: —
Dimensions: —
Floor Type: —
Full Bathrooms: 2
Bathroom Amenities: —
Bathroom in Basement: 0
Rooms: Screened Porch
Basement Description: Unfinished
Other Specifics
| 2 | |
| — | |
| — | |
| — | |
| — | |
| 19624.31 | |
| — | |
| Full | |
| — | |
| Range, Microwave, Dishwasher, Refrigerator, Washer, Dryer | |
| Not in DB | |
| — | |
| — | |
| — | |
| — |
Tax History
| Year | Property Taxes |
|---|---|
| 2021 | $2,394 |
Contact Agent
Nearby Similar Homes
Nearby Sold Comparables
Contact Agent
Listing Provided By
Keller Williams Realty Signature

