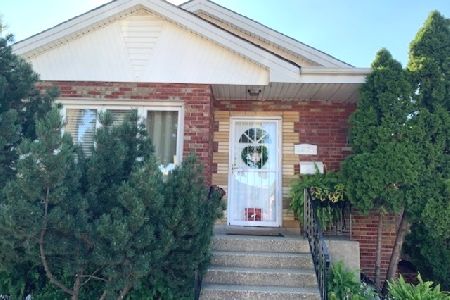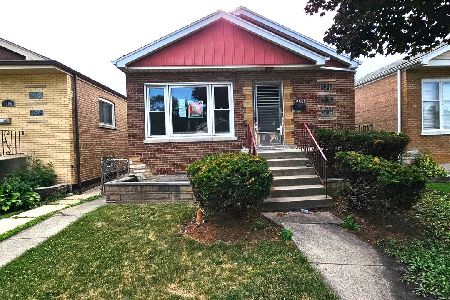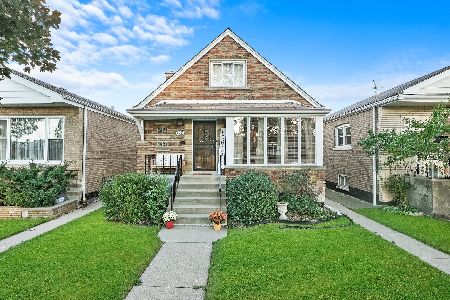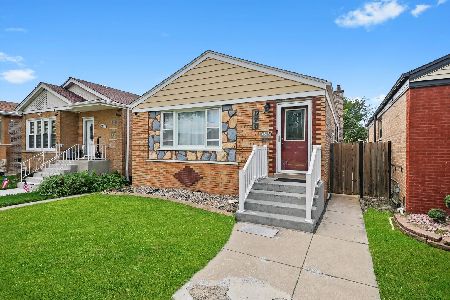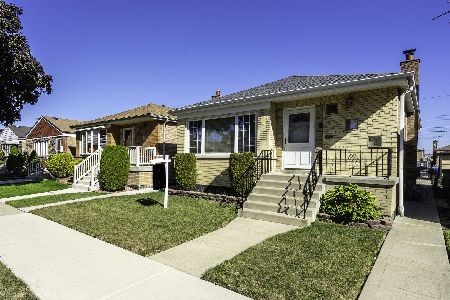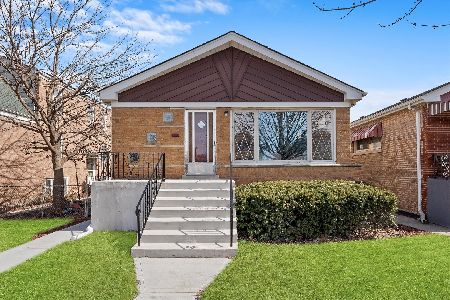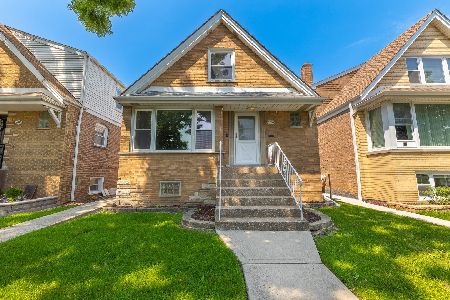4641 Keating Avenue, Garfield Ridge, Chicago, Illinois 60632
$185,000
|
Sold
|
|
| Status: | Closed |
| Sqft: | 1,332 |
| Cost/Sqft: | $139 |
| Beds: | 3 |
| Baths: | 3 |
| Year Built: | 1950 |
| Property Taxes: | $2,869 |
| Days On Market: | 3067 |
| Lot Size: | 0,09 |
Description
Charming solid brick bungalow with covered front porch for those lazy summer nights! Entry way has separate entry doors to main and upper level.... imagine the possibilities! Living room offers gleaming hardwoods, crown molding and oversized boxed bay window for great natural light. Eat-in kitchen with oak cabinetry, double SS sink and big corner windows with views of the spacious patio and yard from the eating space. Two nice size bedrooms with ceiling fans/lights and a full bath complete the main floor. Upstairs you'll find a huge loft, bedroom, and another full bath. Loft area could easily be used as two separate rooms. Finished basement has a sunny rec room with a built-in bar, full bathroom, laundry room, storage room and another bedroom. Fully fenced backyard with big patio for entertaining! 2 car detached garage with alley access. Outstanding location~access to I-55 within blocks, Midway Airport and public transportation.
Property Specifics
| Single Family | |
| — | |
| Bungalow | |
| 1950 | |
| Full | |
| — | |
| No | |
| 0.09 |
| Cook | |
| — | |
| 0 / Not Applicable | |
| None | |
| Public | |
| Public Sewer | |
| 09674656 | |
| 19033130190000 |
Property History
| DATE: | EVENT: | PRICE: | SOURCE: |
|---|---|---|---|
| 31 Oct, 2011 | Sold | $80,000 | MRED MLS |
| 18 Oct, 2011 | Under contract | $89,900 | MRED MLS |
| 17 Oct, 2011 | Listed for sale | $89,900 | MRED MLS |
| 4 Apr, 2018 | Sold | $185,000 | MRED MLS |
| 4 Mar, 2018 | Under contract | $185,000 | MRED MLS |
| — | Last price change | $189,900 | MRED MLS |
| 29 Jun, 2017 | Listed for sale | $199,000 | MRED MLS |
Room Specifics
Total Bedrooms: 4
Bedrooms Above Ground: 3
Bedrooms Below Ground: 1
Dimensions: —
Floor Type: Hardwood
Dimensions: —
Floor Type: Wood Laminate
Dimensions: —
Floor Type: Vinyl
Full Bathrooms: 3
Bathroom Amenities: —
Bathroom in Basement: 1
Rooms: Loft,Recreation Room
Basement Description: Finished
Other Specifics
| 2 | |
| — | |
| — | |
| Patio | |
| Fenced Yard | |
| 25X125 | |
| — | |
| None | |
| Bar-Dry, Hardwood Floors, First Floor Bedroom, In-Law Arrangement, First Floor Full Bath | |
| Range, Refrigerator, Washer, Dryer | |
| Not in DB | |
| — | |
| — | |
| — | |
| — |
Tax History
| Year | Property Taxes |
|---|---|
| 2011 | $2,156 |
| 2018 | $2,869 |
Contact Agent
Nearby Similar Homes
Nearby Sold Comparables
Contact Agent
Listing Provided By
Kettley & Co. Inc. - Aurora

