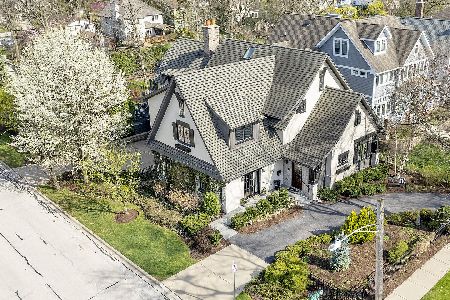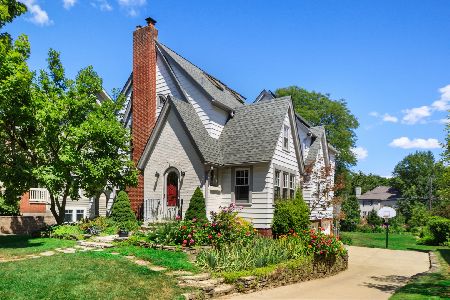4641 Seeley Avenue, Downers Grove, Illinois 60515
$625,000
|
Sold
|
|
| Status: | Closed |
| Sqft: | 2,900 |
| Cost/Sqft: | $224 |
| Beds: | 4 |
| Baths: | 4 |
| Year Built: | 1932 |
| Property Taxes: | $9,944 |
| Days On Market: | 2605 |
| Lot Size: | 0,54 |
Description
Perfect Downers Grove North Location! Historical Sears Home Situated on a Beautiful 100x258' Lot in NorthWest Downers Grove! Large Kitchen, Family Room & Master Bedroom Addition Gave this Sears Home Over 2900 SqFt of Living Space Plus a Finished Basement. Cooks Kitchen with Large Center Island, 42" Cabinets, Granite, Stainless Appliances & Pantry Opens to Eating Area & Large Family Room with Fireplace & Many Windows Overlooking Picturesque Yard! 1st Floor Living Rm w/ Fireplace, Dining Rm, Office, 4th BD & Full Bath! Large Master Bedroom w/ Hardwood Floors Walk-In Closet & Bath. Gleaming Hardwood Floors Throughout. Finished Basement w/ Exterior Access & Plenty of Storage. Exterior has Beautiful Architectural Details including an Arched Wood Front Door, Crescent Window & Custom Brick. 2.5 Car Garage, Large Deck for Entertaining & Prof Landscaping w/ Many Perennials & Mature Trees. Walk to Sought After Pierce Downer, Herrick Middle, DGN, Town & Train!
Property Specifics
| Single Family | |
| — | |
| Traditional | |
| 1932 | |
| Full,English | |
| SEARS HOME | |
| No | |
| 0.54 |
| Du Page | |
| — | |
| 0 / Not Applicable | |
| None | |
| Lake Michigan | |
| Public Sewer | |
| 10145820 | |
| 0906412011 |
Nearby Schools
| NAME: | DISTRICT: | DISTANCE: | |
|---|---|---|---|
|
Grade School
Pierce Downer Elementary School |
58 | — | |
|
Middle School
Herrick Middle School |
58 | Not in DB | |
|
High School
North High School |
99 | Not in DB | |
Property History
| DATE: | EVENT: | PRICE: | SOURCE: |
|---|---|---|---|
| 13 May, 2019 | Sold | $625,000 | MRED MLS |
| 10 Mar, 2019 | Under contract | $650,000 | MRED MLS |
| — | Last price change | $665,000 | MRED MLS |
| 29 Nov, 2018 | Listed for sale | $665,000 | MRED MLS |
Room Specifics
Total Bedrooms: 4
Bedrooms Above Ground: 4
Bedrooms Below Ground: 0
Dimensions: —
Floor Type: Hardwood
Dimensions: —
Floor Type: Hardwood
Dimensions: —
Floor Type: Hardwood
Full Bathrooms: 4
Bathroom Amenities: Whirlpool,Separate Shower,Double Sink
Bathroom in Basement: 1
Rooms: Eating Area,Office,Bonus Room,Recreation Room,Workshop
Basement Description: Finished
Other Specifics
| 2.5 | |
| — | |
| Concrete | |
| Deck | |
| Corner Lot,Landscaped | |
| 100X259X99X200 | |
| Full | |
| Full | |
| Hardwood Floors, First Floor Bedroom, First Floor Full Bath | |
| Range, Microwave, Dishwasher, Refrigerator, Washer, Dryer, Disposal, Stainless Steel Appliance(s), Cooktop | |
| Not in DB | |
| Sidewalks, Street Lights, Street Paved | |
| — | |
| — | |
| Wood Burning, Gas Log, Gas Starter |
Tax History
| Year | Property Taxes |
|---|---|
| 2019 | $9,944 |
Contact Agent
Nearby Similar Homes
Nearby Sold Comparables
Contact Agent
Listing Provided By
Realty Executives Legacy








