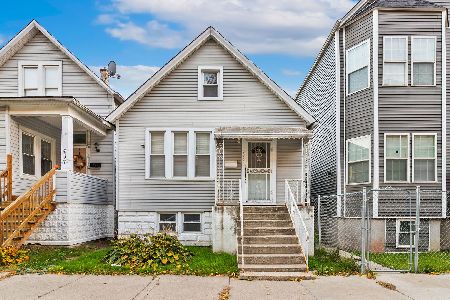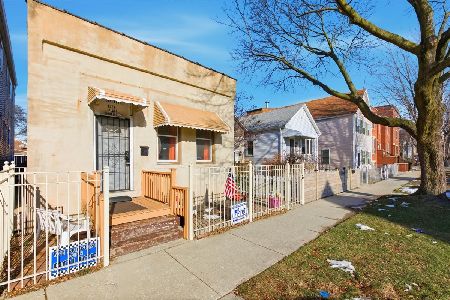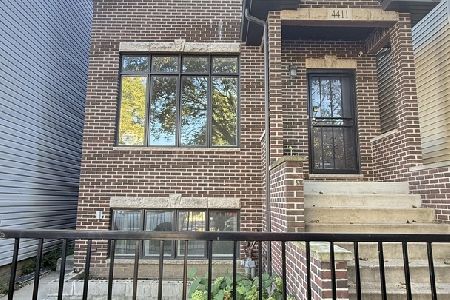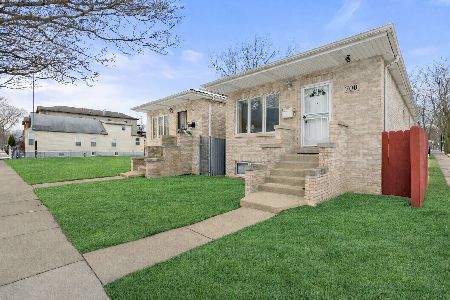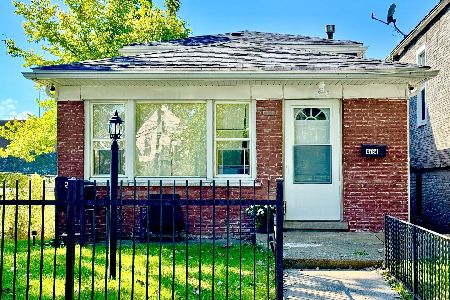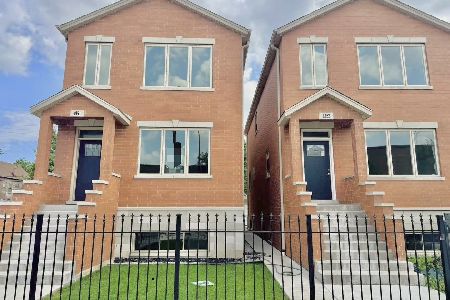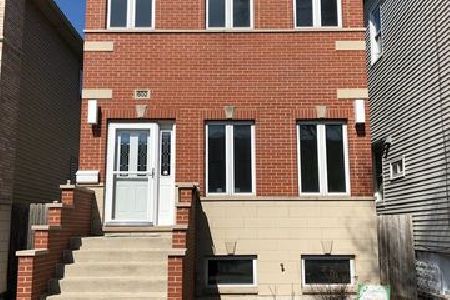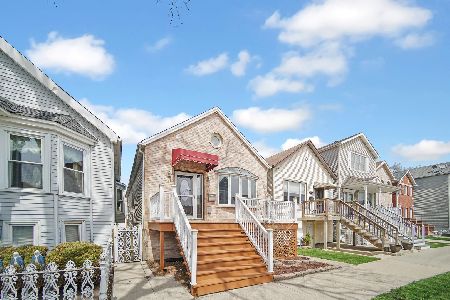4642 Wallace Street, New City, Chicago, Illinois 60609
$469,000
|
Sold
|
|
| Status: | Closed |
| Sqft: | 2,700 |
| Cost/Sqft: | $174 |
| Beds: | 3 |
| Baths: | 4 |
| Year Built: | 2019 |
| Property Taxes: | $586 |
| Days On Market: | 2351 |
| Lot Size: | 0,08 |
Description
Stunning New construction 2-Story Modern Farmhouse Style Home by Real View Design and Development. First floor features open combo Living-Dining room with fireplace and coffered ceiling. Large Kitchen with soft close cabinetry & oversized quartz island. Tiled Mud Room with Sliding Barn Door. Rear Deck looks out to fenced back yard & 2 car garage. Second floor features Laundry Closet, 2 bedrooms, hall bath & a Large Master Suite with separate walk-in closets & luxurious master bath. Finished Basement with Wet Bar, family room,bedroom & laundry room that can be converted into a home office. TV/Cable Ready, wired for camera and ceiling **speakers** Dual Zone hi-eff. gas furnace with Nest thermostats, Humidifier and 50 gal hot water heater. 200 Amp electrical service & 1 1/2" water service with overhead Sewer system. R-21 wall & R-49 roof insulation with sound insulation between floors. Stained hardwood first floors & carpeted Family/bedrooms. Closet customization available. $1300 W&D credit
Property Specifics
| Single Family | |
| — | |
| — | |
| 2019 | |
| Full,English | |
| 2 STORY HOME W/FIN BSMT | |
| No | |
| 0.08 |
| Cook | |
| Canaryville | |
| — / Not Applicable | |
| None | |
| Lake Michigan | |
| Public Sewer | |
| 10523978 | |
| 20043300270000 |
Property History
| DATE: | EVENT: | PRICE: | SOURCE: |
|---|---|---|---|
| 12 Dec, 2019 | Sold | $469,000 | MRED MLS |
| 17 Oct, 2019 | Under contract | $469,000 | MRED MLS |
| 19 Sep, 2019 | Listed for sale | $469,000 | MRED MLS |
Room Specifics
Total Bedrooms: 4
Bedrooms Above Ground: 3
Bedrooms Below Ground: 1
Dimensions: —
Floor Type: Carpet
Dimensions: —
Floor Type: Carpet
Dimensions: —
Floor Type: Carpet
Full Bathrooms: 4
Bathroom Amenities: —
Bathroom in Basement: 1
Rooms: Mud Room,Den
Basement Description: Finished
Other Specifics
| 2 | |
| Concrete Perimeter | |
| — | |
| Deck, Porch | |
| — | |
| 25 X 125 | |
| — | |
| Full | |
| Vaulted/Cathedral Ceilings, Bar-Wet, Hardwood Floors, Second Floor Laundry, Walk-In Closet(s) | |
| Range, Microwave, Dishwasher, Refrigerator, Stainless Steel Appliance(s), Wine Refrigerator | |
| Not in DB | |
| — | |
| — | |
| — | |
| Gas Starter |
Tax History
| Year | Property Taxes |
|---|---|
| 2019 | $586 |
Contact Agent
Nearby Similar Homes
Contact Agent
Listing Provided By
Bricks Realty LLC

