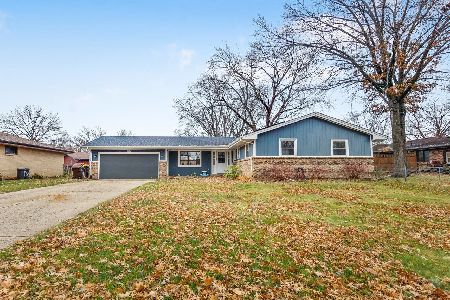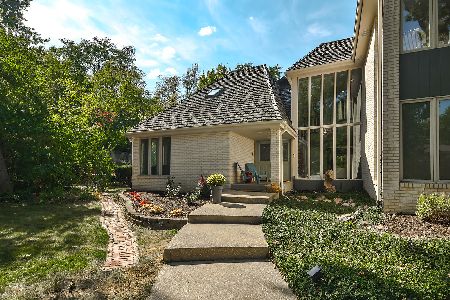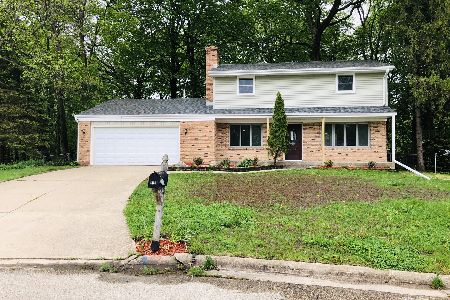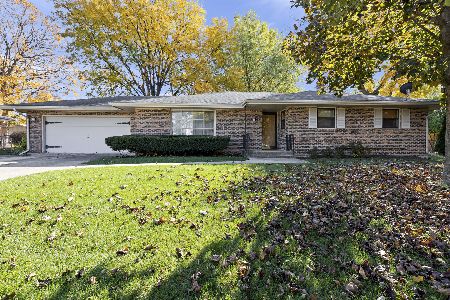4644 Pepper Drive, Rockford, Illinois 61114
$237,000
|
Sold
|
|
| Status: | Closed |
| Sqft: | 2,265 |
| Cost/Sqft: | $105 |
| Beds: | 3 |
| Baths: | 3 |
| Year Built: | 1966 |
| Property Taxes: | $2,159 |
| Days On Market: | 525 |
| Lot Size: | 0,25 |
Description
This spacious ranch-style home offers over 2,200 square feet of living space, blending comfort with practicality. The entryway greets you with a tile floor and a convenient closet. The living room is filled with natural light and features a built-in bookcase or display case, perfect for showcasing your favorite items. The family room boasts cozy wood paneling and a corner fireplace, creating a warm and inviting atmosphere. The kitchen, with a separate dining area, includes a unique built-in pizza oven, making it ideal for family meals and entertaining. Sliding doors from the dining area open to a patio and a backyard adorned with mature trees, offering a peaceful outdoor retreat. The home has 3 bedrooms, including a master bedroom with a private half bath. The full bathroom features a walk-in shower with a bench seat for added comfort. The finished lower level is a standout, featuring a huge rec room, a bar room with a second fireplace, an extra room for flexible use, and a storage area that includes a bathroom area. Additional features include a 2-car attached garage, a Pushomatic panel, a new roof installed in 2022, and gutter guards added 2-3 years ago. This home is a perfect blend of spacious living and modern updates.
Property Specifics
| Single Family | |
| — | |
| — | |
| 1966 | |
| — | |
| — | |
| No | |
| 0.25 |
| Winnebago | |
| — | |
| 0 / Not Applicable | |
| — | |
| — | |
| — | |
| 12139891 | |
| 1208204026 |
Nearby Schools
| NAME: | DISTRICT: | DISTANCE: | |
|---|---|---|---|
|
Grade School
Spring Creek Elementary School |
205 | — | |
|
Middle School
Eisenhower Middle School |
205 | Not in DB | |
|
High School
Guilford High School |
205 | Not in DB | |
Property History
| DATE: | EVENT: | PRICE: | SOURCE: |
|---|---|---|---|
| 3 Sep, 2024 | Sold | $237,000 | MRED MLS |
| 20 Aug, 2024 | Under contract | $237,000 | MRED MLS |
| 16 Aug, 2024 | Listed for sale | $237,000 | MRED MLS |
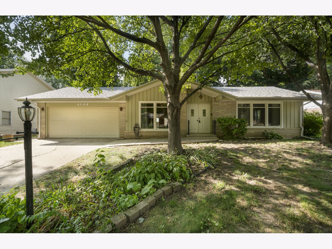
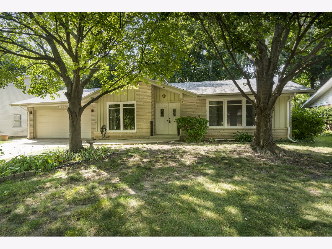
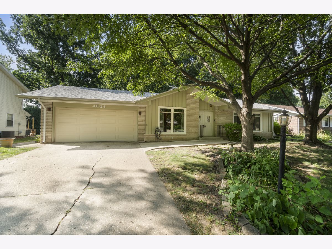
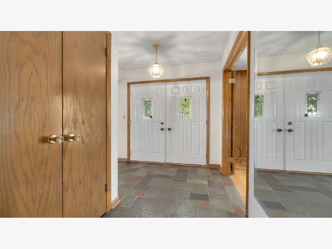
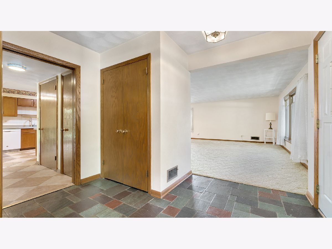
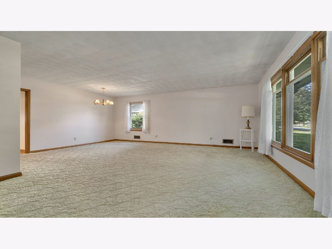
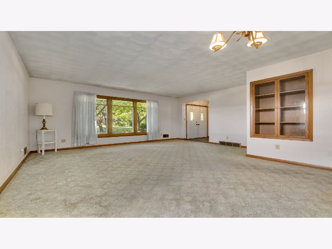
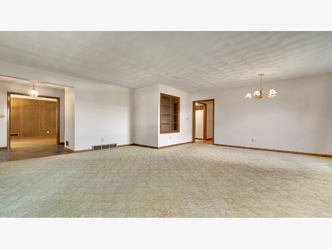
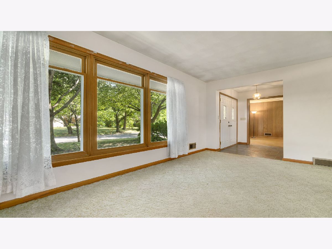
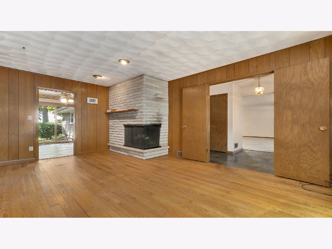
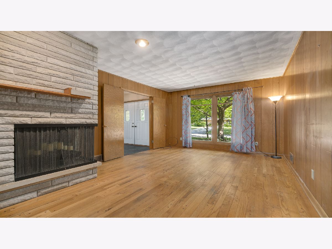
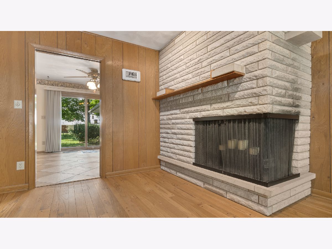
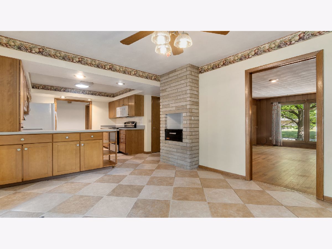
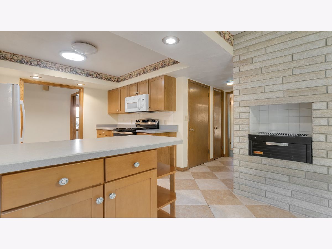
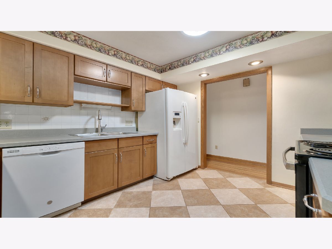
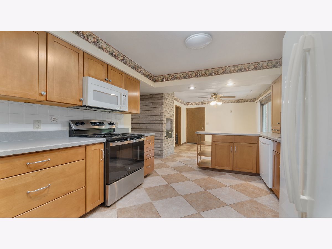
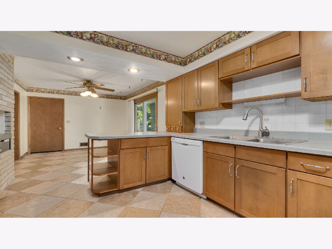
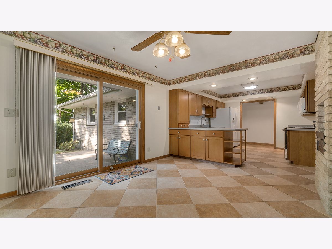
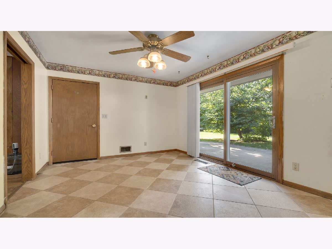
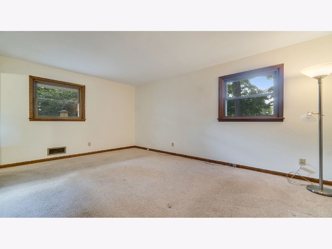
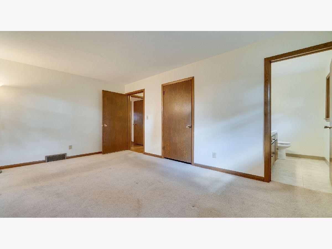
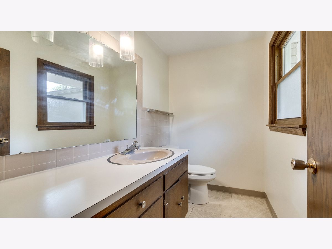
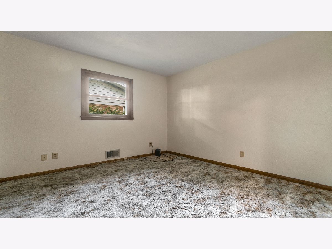
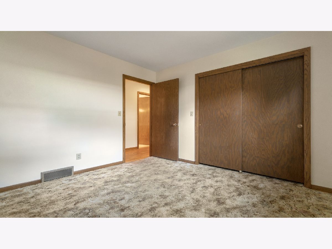
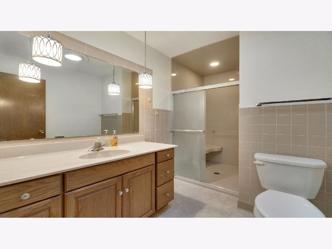
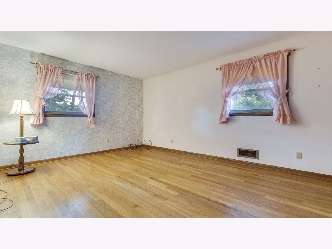
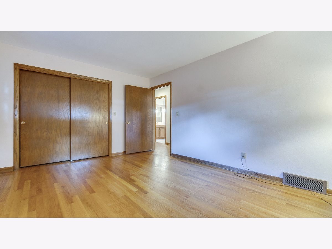
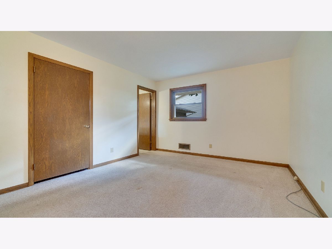
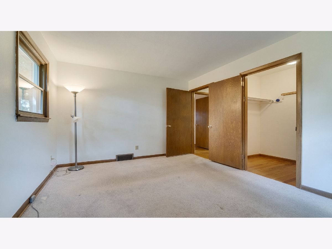
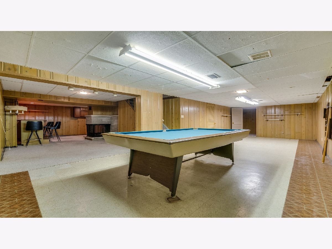
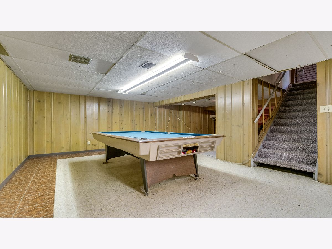
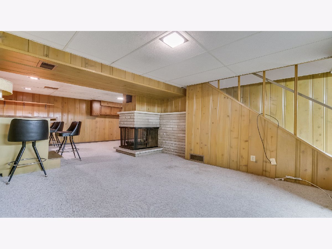
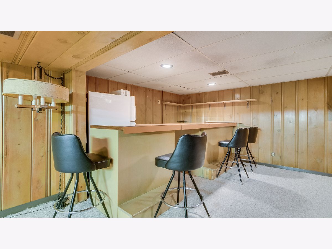
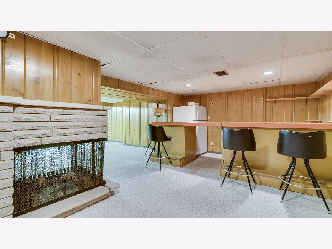
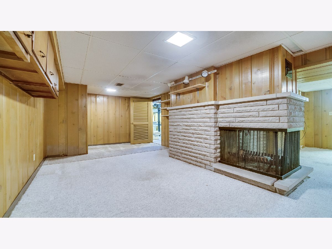
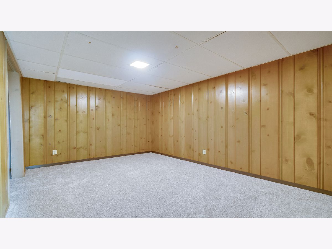
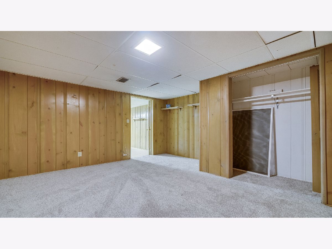
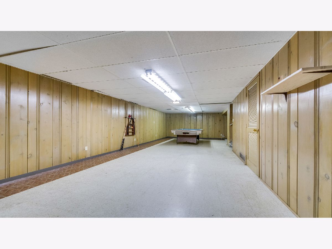
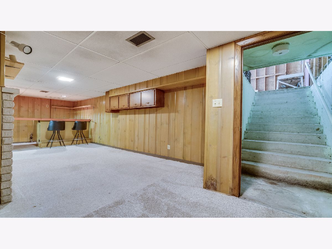
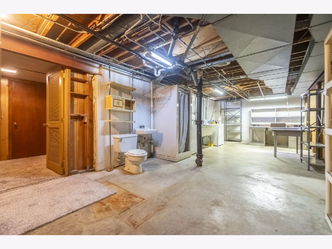
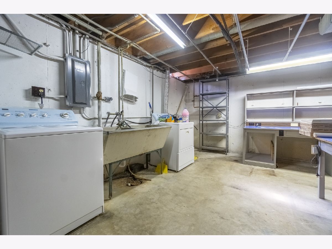
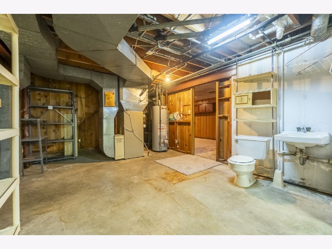
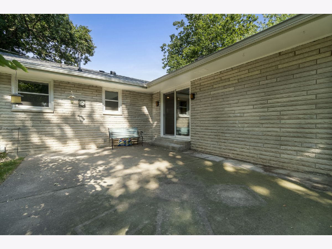
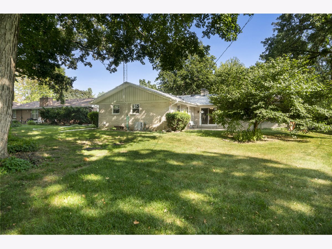
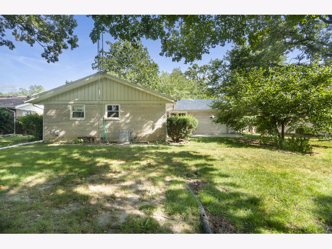
Room Specifics
Total Bedrooms: 3
Bedrooms Above Ground: 3
Bedrooms Below Ground: 0
Dimensions: —
Floor Type: —
Dimensions: —
Floor Type: —
Full Bathrooms: 3
Bathroom Amenities: Separate Shower
Bathroom in Basement: 1
Rooms: —
Basement Description: Finished
Other Specifics
| 2 | |
| — | |
| — | |
| — | |
| — | |
| 80X140.75X80X140.75 | |
| — | |
| — | |
| — | |
| — | |
| Not in DB | |
| — | |
| — | |
| — | |
| — |
Tax History
| Year | Property Taxes |
|---|---|
| 2024 | $2,159 |
Contact Agent
Nearby Similar Homes
Nearby Sold Comparables
Contact Agent
Listing Provided By
Keller Williams Realty Signature

