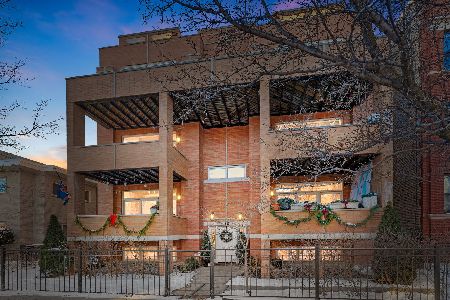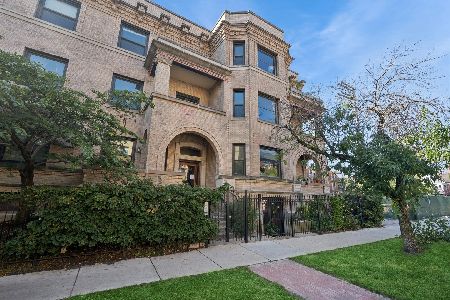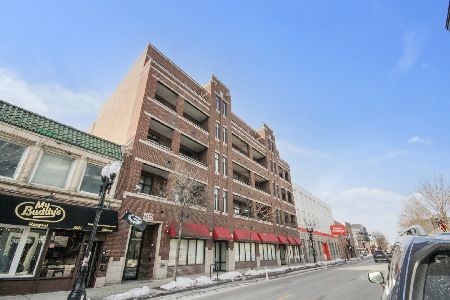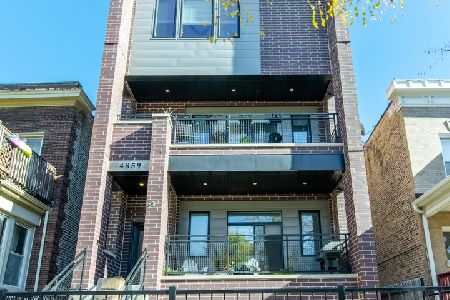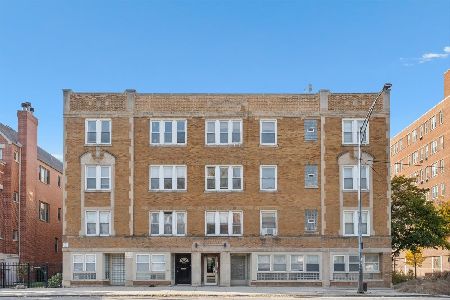4646 Greenview Avenue, Uptown, Chicago, Illinois 60640
$503,000
|
Sold
|
|
| Status: | Closed |
| Sqft: | 0 |
| Cost/Sqft: | — |
| Beds: | 2 |
| Baths: | 2 |
| Year Built: | 2000 |
| Property Taxes: | $7,095 |
| Days On Market: | 2502 |
| Lot Size: | 0,00 |
Description
PICTURE PERFECT 2bdrm/2bath plus den townhome nestled in a private gated community in hot Andersonville. The first-floor features an entryway leading to a den/office, full bthrm and a 1 car garage. The main floor includes a fully renovated cooks kitchen with living room/dining room. The kitchen was gutted to the studs 2 yrs ago, the floor plan was reworked for maximum efficiency and storage. Viking/Miele/Five Star appliances, built-in bar with mini fridge, quartz counters, new custom cabinets, Italian made light fixtures, excellent lighting. Functional design. The living room has hidden built-in storage for media equipment, etc creating a sleek and modern look. Upstairs are 2 bedrooms and the most gorgeous bathroom you will see in the neighborhood! The bathroom has double sinks, quartz counters, heated floors and Carrera marble walk-in rain shower. Hdwd floors throughout the entire unit, in-unit W/D. If you are looking for a high-quality unit with extreme attention to detail this is it
Property Specifics
| Condos/Townhomes | |
| 4 | |
| — | |
| 2000 | |
| None | |
| — | |
| No | |
| — |
| Cook | |
| Greenview On The Park | |
| 296 / Monthly | |
| Insurance,Exterior Maintenance,Lawn Care,Scavenger,Snow Removal | |
| Lake Michigan | |
| Public Sewer | |
| 10249245 | |
| 14171060461011 |
Nearby Schools
| NAME: | DISTRICT: | DISTANCE: | |
|---|---|---|---|
|
Grade School
Ravenswood Elementary School |
299 | — | |
|
Middle School
Ravenswood Elementary School |
299 | Not in DB | |
|
High School
Senn High School |
299 | Not in DB | |
Property History
| DATE: | EVENT: | PRICE: | SOURCE: |
|---|---|---|---|
| 22 May, 2019 | Sold | $503,000 | MRED MLS |
| 8 Apr, 2019 | Under contract | $475,000 | MRED MLS |
| 4 Apr, 2019 | Listed for sale | $475,000 | MRED MLS |
Room Specifics
Total Bedrooms: 2
Bedrooms Above Ground: 2
Bedrooms Below Ground: 0
Dimensions: —
Floor Type: Hardwood
Full Bathrooms: 2
Bathroom Amenities: Double Sink,Full Body Spray Shower
Bathroom in Basement: 0
Rooms: Loft,Family Room
Basement Description: None
Other Specifics
| 1 | |
| Concrete Perimeter | |
| Asphalt | |
| Balcony, Roof Deck, Storms/Screens, End Unit, Cable Access | |
| Common Grounds,Fenced Yard,Landscaped,Park Adjacent | |
| COMMON | |
| — | |
| Full | |
| Hardwood Floors, Second Floor Laundry, First Floor Full Bath, Laundry Hook-Up in Unit | |
| Range, Microwave, Dishwasher, High End Refrigerator, Washer, Dryer, Disposal, Stainless Steel Appliance(s), Cooktop | |
| Not in DB | |
| — | |
| — | |
| Park | |
| Gas Log, Gas Starter |
Tax History
| Year | Property Taxes |
|---|---|
| 2019 | $7,095 |
Contact Agent
Nearby Similar Homes
Nearby Sold Comparables
Contact Agent
Listing Provided By
@properties

