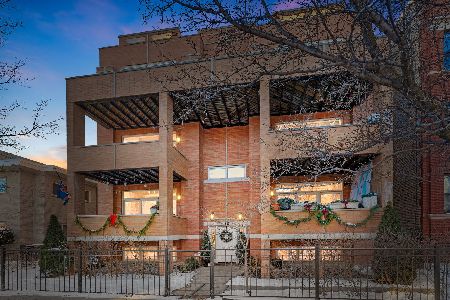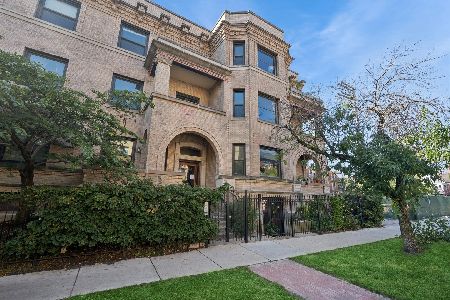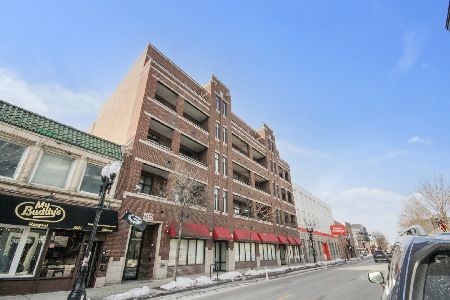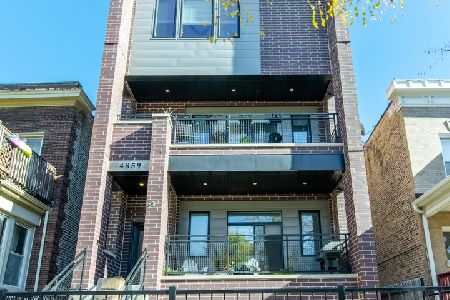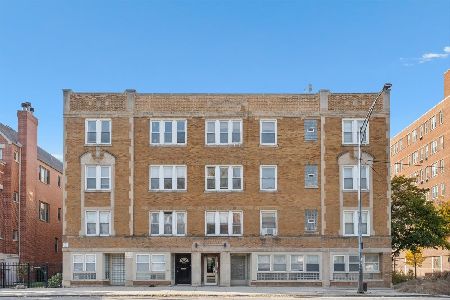4646 Greenview Avenue, Uptown, Chicago, Illinois 60640
$535,000
|
Sold
|
|
| Status: | Closed |
| Sqft: | 0 |
| Cost/Sqft: | — |
| Beds: | 3 |
| Baths: | 3 |
| Year Built: | 2000 |
| Property Taxes: | $8,609 |
| Days On Market: | 1905 |
| Lot Size: | 0,00 |
Description
Don't assume from photos of other listings that all the units at Greenview on the Park are the same size because they're not. Residence #23 is the 2nd largest (of 4 models) in the complex. This unit features newly refinished white oak hardwood floors (11/2020), newly installed recessed lighting and light fixtures (11/2020), new carpet on 2nd floor (11/2020), new IPE roof deck (8/2020) all newer major mechanicals including: TRANE AC (2018), TRANE Furance (2018), Rheem water heater (2018), stainless steel GE fridge (2018), GE dishwasher, oven/range, microwave (2017), and premium LG front load W/D (2013). Smart tech includes a Nest thermostat, August Bluetooth door lock and MyQ wifi garage door opener. Just painted from TOP to BOTTOM (ceilings, walls, closets, doors AND trim) with en-trend light grey paint, it's ready for you to move in. No one lived in the unit after all the work was completed so it's like new. The large island kitchen has loads of walnut stained maple cabinets, granite counters, island, and a desirable pantry. There's a balcony off of the kitchen for the grill. There is a two car attached garage (vs just one car in many units). The open concept living room/dining room, with a gas fireplace, is optimal for relaxing or gathering. There are 2 spacious BRs on the 2nd floor. The primary BR features a full wall of custom shelved closets and an ensuite bathroom with double sinks, marble finishes and a separate tub and shower. The 2nd BR also has an ensuite bathroom and full wall of closets. The 3rd BR on the ground level is perfect for a home office, gym, guest room or a combination of the three. The private roof deck is the ideal spot to entertain or just lounge and enjoy the sun. The location of #23 is desirable looking down the courtyard and not across into other units. This gated complex is situated walking distance to booming Andersonville , shops, casual and fine dining, cafes, bars, grocery, the Red and Brown lines, the Metra, the lake, Wrigley, dispensary and soo much more. And just steps to the newly renovated Chase Park with running track, turf field, pool, tennis courts, playground and field house. Easy to show. Come see this now before it's gone.
Property Specifics
| Condos/Townhomes | |
| 3 | |
| — | |
| 2000 | |
| None | |
| 3BR 3BTH 2 CAR GARAGE | |
| No | |
| — |
| Cook | |
| Greenview On The Park | |
| 376 / Monthly | |
| Insurance,Security,Exterior Maintenance,Lawn Care,Scavenger,Snow Removal | |
| Public | |
| Public Sewer | |
| 10922058 | |
| 14171060461023 |
Property History
| DATE: | EVENT: | PRICE: | SOURCE: |
|---|---|---|---|
| 8 Jan, 2021 | Sold | $535,000 | MRED MLS |
| 23 Nov, 2020 | Under contract | $545,900 | MRED MLS |
| 21 Nov, 2020 | Listed for sale | $545,900 | MRED MLS |
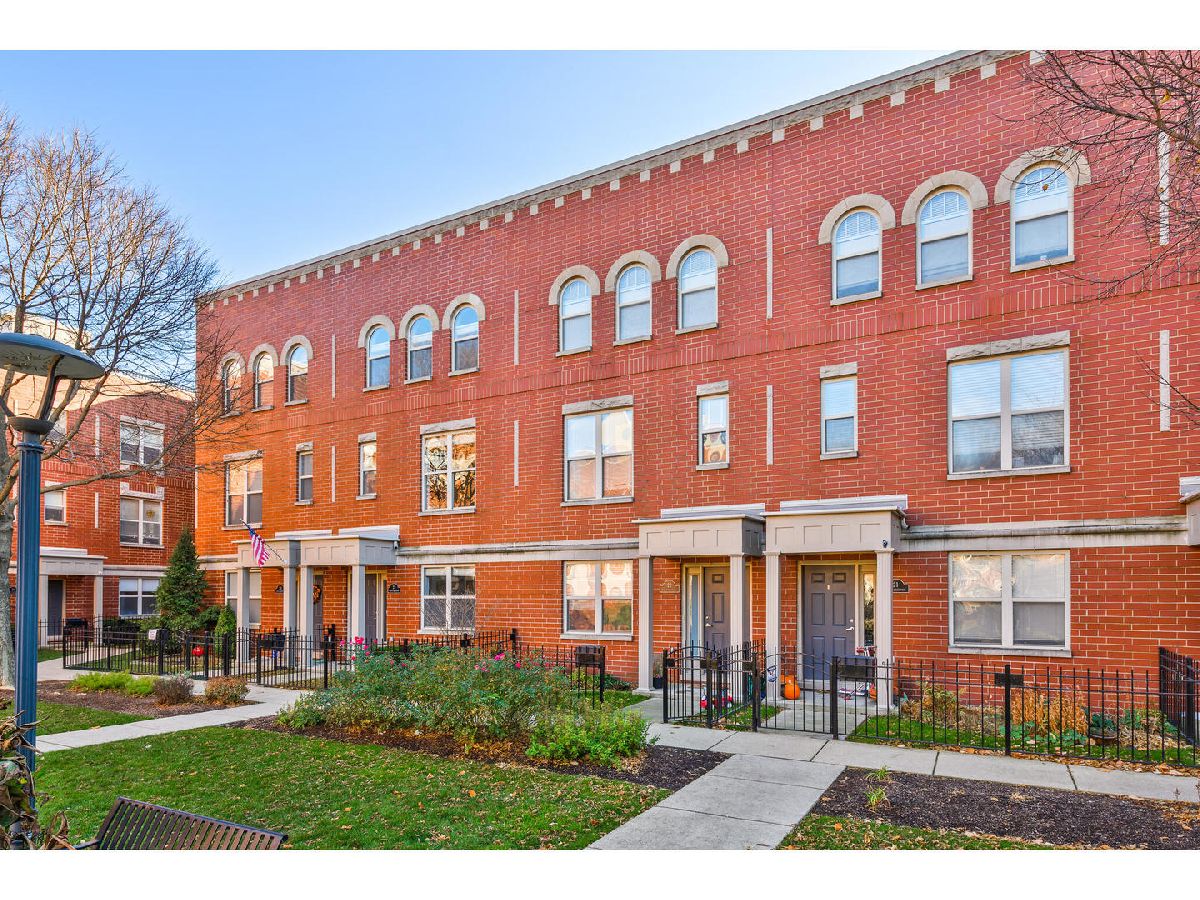
Room Specifics
Total Bedrooms: 3
Bedrooms Above Ground: 3
Bedrooms Below Ground: 0
Dimensions: —
Floor Type: Carpet
Dimensions: —
Floor Type: Hardwood
Full Bathrooms: 3
Bathroom Amenities: Separate Shower,Double Sink,Soaking Tub
Bathroom in Basement: 0
Rooms: Balcony/Porch/Lanai,Deck
Basement Description: None
Other Specifics
| 2 | |
| — | |
| Off Alley | |
| Balcony, Deck, Storms/Screens | |
| Fenced Yard | |
| COMMON | |
| — | |
| Full | |
| Hardwood Floors, First Floor Bedroom, Second Floor Laundry, First Floor Full Bath, Laundry Hook-Up in Unit, Ceilings - 9 Foot, Open Floorplan, Some Window Treatmnt, Some Wall-To-Wall Cp | |
| Range, Microwave, Dishwasher, Refrigerator, Washer, Dryer, Disposal, Stainless Steel Appliance(s), Range Hood, Gas Oven | |
| Not in DB | |
| — | |
| — | |
| Park, Security Door Lock(s) | |
| Attached Fireplace Doors/Screen, Gas Log, Gas Starter |
Tax History
| Year | Property Taxes |
|---|---|
| 2021 | $8,609 |
Contact Agent
Nearby Similar Homes
Nearby Sold Comparables
Contact Agent
Listing Provided By
Keller Williams Preferred Realty

