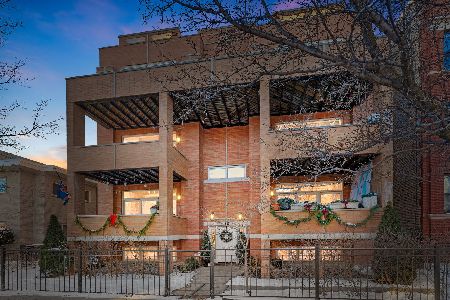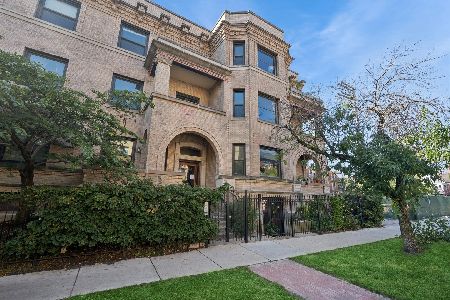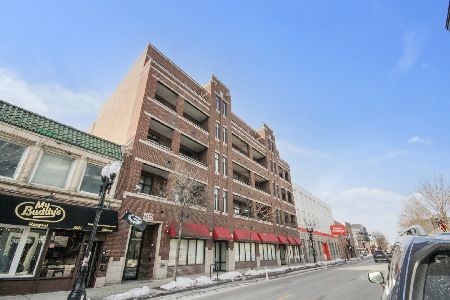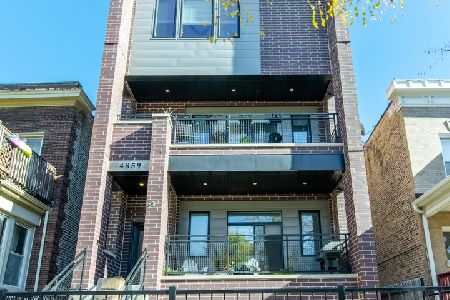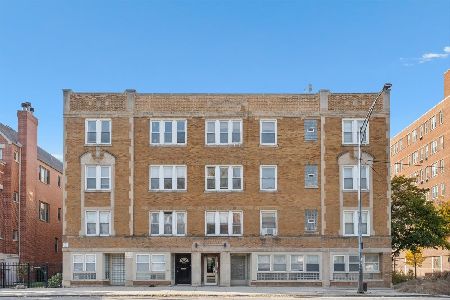4646 Greenview Avenue, Uptown, Chicago, Illinois 60640
$542,000
|
Sold
|
|
| Status: | Closed |
| Sqft: | 2,131 |
| Cost/Sqft: | $258 |
| Beds: | 2 |
| Baths: | 3 |
| Year Built: | 1997 |
| Property Taxes: | $7,975 |
| Days On Market: | 1790 |
| Lot Size: | 0,00 |
Description
Click Virtual Tour link for 24/7 walk through video. Spacious 2 bedroom + den 3 full bath townhome in quiet park-like setting tucked away on the borders of Andersonville/Ravenswood/Uptown/Sheridan Park. Drive into your private 2 car attached garage and enter into ground floor marble foyer and office/den and full bath. Main floor features an expansive living/dining room with gas fireplace and kitchen separated by floor to ceiling built-in wine cabinet. Hardwood floors throughout. Cook's kitchen has breakfast bar with granite counters, stainless steel appliances, pantry and french door to private balcony. In unit laundry with side by side washer & dryer. Top floor features master bedroom suite with wall to wall closets and ensuite marble bath with double vanity and walk-in shower. Large second bedroom with additional ensuite bath. Stairway leads to new roof ready for your deck. Many improvements. Great location. Walk to Chase Park, Lincoln Square, public transportation, restaurants, shops and nightlife. This unit has everything.
Property Specifics
| Condos/Townhomes | |
| 3 | |
| — | |
| 1997 | |
| None | |
| — | |
| No | |
| — |
| Cook | |
| Greenview On The Park | |
| 356 / Monthly | |
| Insurance,Exterior Maintenance,Lawn Care,Scavenger,Snow Removal | |
| Lake Michigan,Public | |
| Public Sewer, Sewer-Storm | |
| 11093562 | |
| 14171060461014 |
Nearby Schools
| NAME: | DISTRICT: | DISTANCE: | |
|---|---|---|---|
|
Grade School
Ravenswood Elementary School |
299 | — | |
|
High School
Senn High School |
299 | Not in DB | |
Property History
| DATE: | EVENT: | PRICE: | SOURCE: |
|---|---|---|---|
| 17 May, 2021 | Sold | $542,000 | MRED MLS |
| 19 Mar, 2021 | Under contract | $549,900 | MRED MLS |
| 16 Mar, 2021 | Listed for sale | $549,900 | MRED MLS |
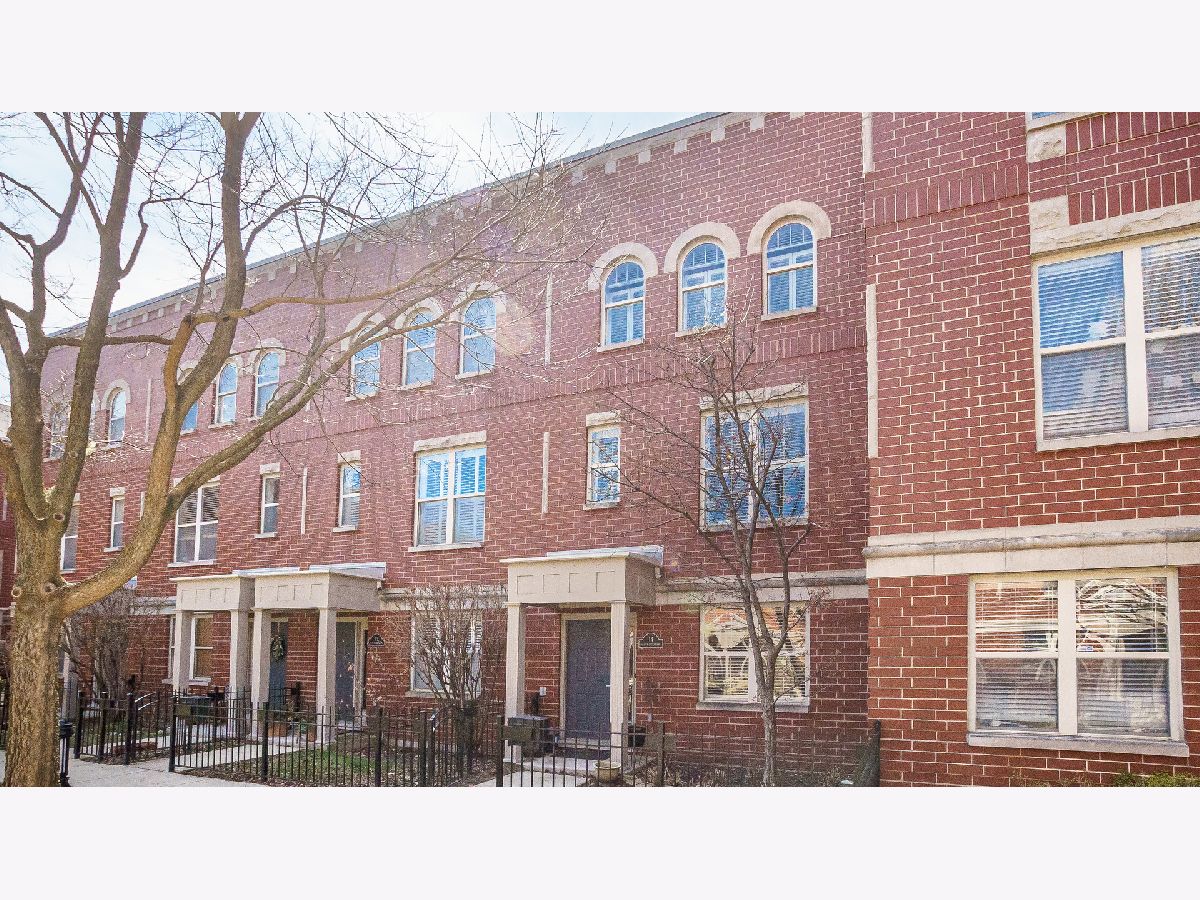
Room Specifics
Total Bedrooms: 2
Bedrooms Above Ground: 2
Bedrooms Below Ground: 0
Dimensions: —
Floor Type: Carpet
Full Bathrooms: 3
Bathroom Amenities: Separate Shower,Double Sink
Bathroom in Basement: 0
Rooms: Den
Basement Description: None
Other Specifics
| 2 | |
| — | |
| — | |
| — | |
| — | |
| COMMON | |
| — | |
| Full | |
| Hardwood Floors, First Floor Bedroom, First Floor Full Bath, Laundry Hook-Up in Unit, Built-in Features | |
| Range, Microwave, Dishwasher, High End Refrigerator, Washer, Dryer, Disposal, Stainless Steel Appliance(s) | |
| Not in DB | |
| — | |
| — | |
| — | |
| — |
Tax History
| Year | Property Taxes |
|---|---|
| 2021 | $7,975 |
Contact Agent
Nearby Similar Homes
Nearby Sold Comparables
Contact Agent
Listing Provided By
Berkshire Hathaway HomeServices Chicago

