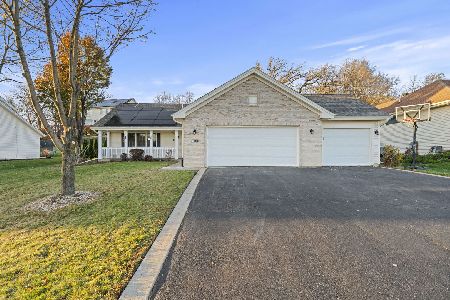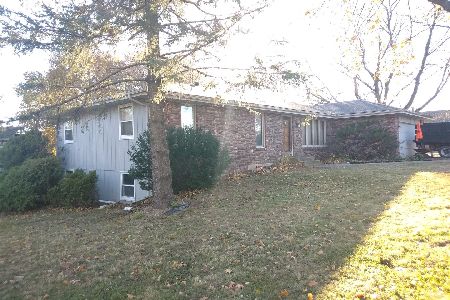4647 Dellview Drive, Rockford, Illinois 61109
$175,000
|
Sold
|
|
| Status: | Closed |
| Sqft: | 1,720 |
| Cost/Sqft: | $96 |
| Beds: | 3 |
| Baths: | 3 |
| Year Built: | 1976 |
| Property Taxes: | $4,707 |
| Days On Market: | 1961 |
| Lot Size: | 0,35 |
Description
ONE OWNER completely updated pristine ranch in a beautiful quiet well-established neighborhood located on the perimeter of Blackhawk Springs Forest Preserve. Easy access to I-90 & I-39. Flowing open floor plan with white woodwork, panel doors, cove molding and ample hardwood laminate floors. Large eat in in kitchen with bay window, maple cabinets & extra deep pantry. Kitchen extends to family room with brick fireplace & bonus room with cathedral ceilings. Three remodeled baths with comfort height vanities. Master bedroom suite with upgraded shower, glass doors & multi-showerheads. Partially exposed lower level could be mother-in-law suite, full kitchen, living Room, two bonus rooms, & bath with tiled tub/shower combination! Enjoy fall evenings on the spacious deck extending to a gazebo with fan! The kids will love the cute play house in the back yard. There is also a shed! Roof approximately 6 years old. Low Cherry Valley taxes. HSA home warranty included
Property Specifics
| Single Family | |
| — | |
| Ranch | |
| 1976 | |
| Full | |
| — | |
| No | |
| 0.35 |
| Winnebago | |
| — | |
| — / Not Applicable | |
| None | |
| Community Well | |
| Public Sewer | |
| 10849400 | |
| 1610304020 |
Nearby Schools
| NAME: | DISTRICT: | DISTANCE: | |
|---|---|---|---|
|
Grade School
Cherry Valley Elementary School |
205 | — | |
|
Middle School
Bernard W Flinn Middle School |
205 | Not in DB | |
|
High School
Jefferson High School |
205 | Not in DB | |
Property History
| DATE: | EVENT: | PRICE: | SOURCE: |
|---|---|---|---|
| 21 Oct, 2020 | Sold | $175,000 | MRED MLS |
| 8 Sep, 2020 | Under contract | $164,900 | MRED MLS |
| 8 Sep, 2020 | Listed for sale | $164,900 | MRED MLS |
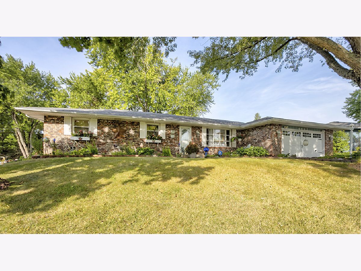
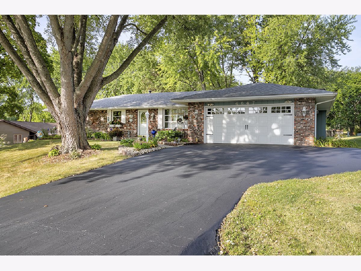
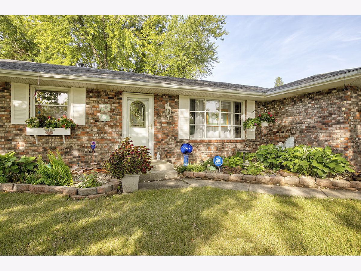
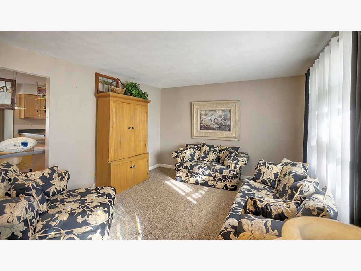
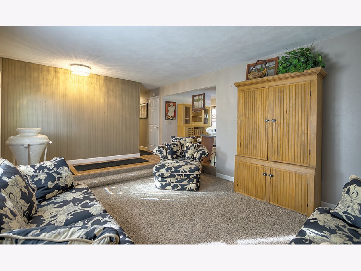
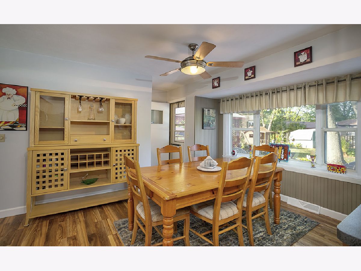
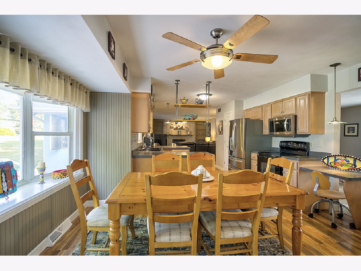
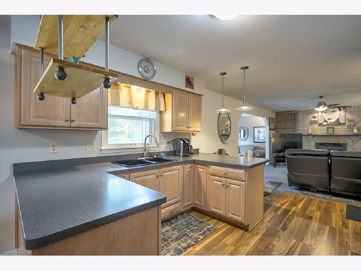
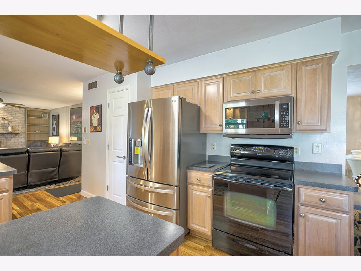
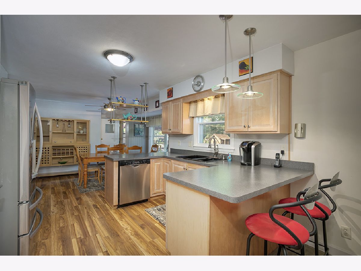
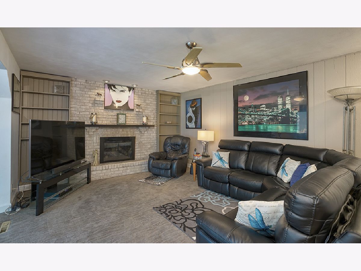
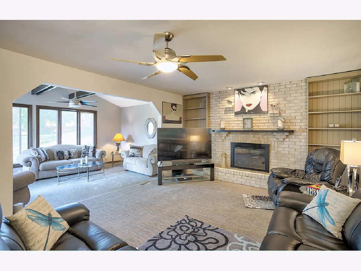
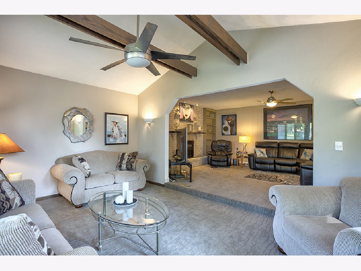
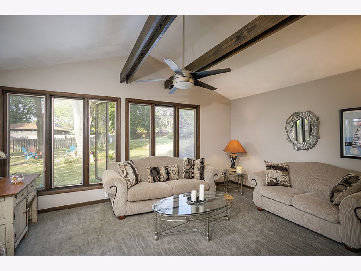
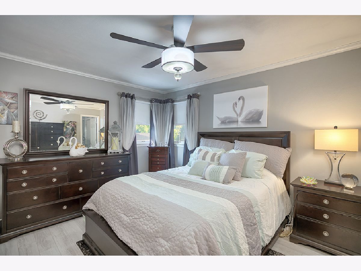
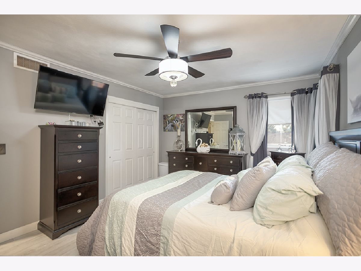
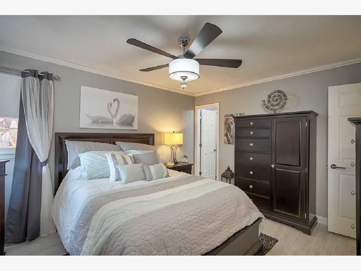
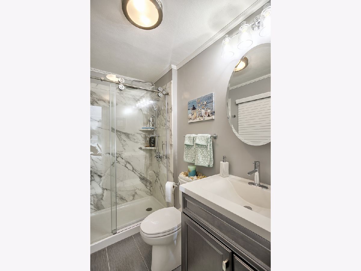
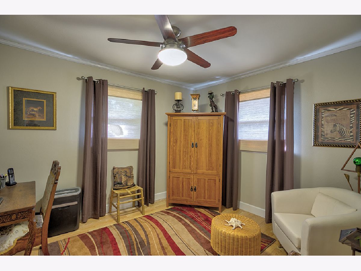
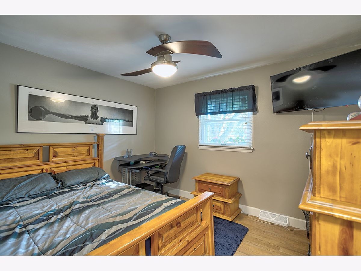
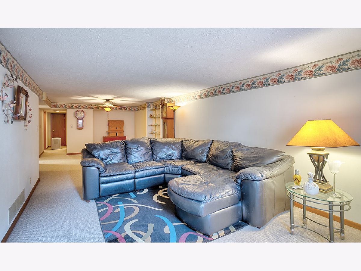
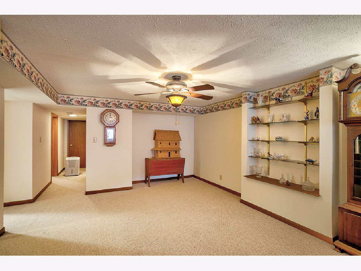
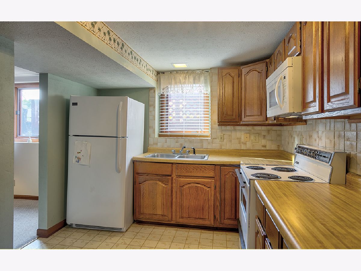
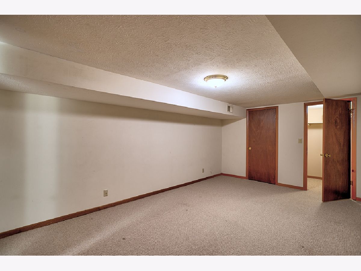
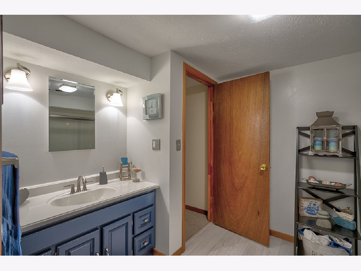
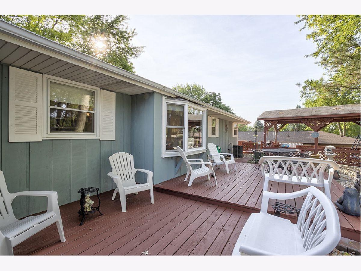
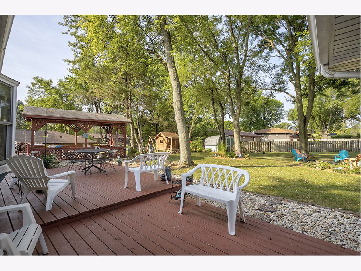
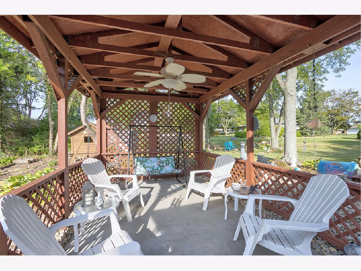
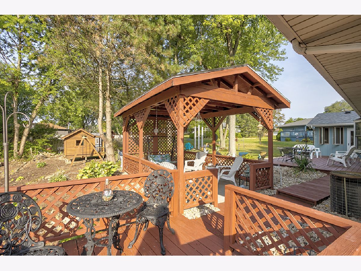
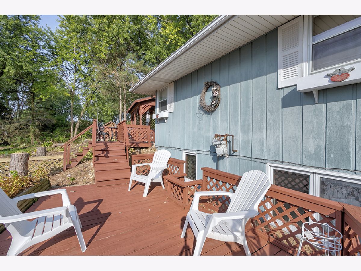
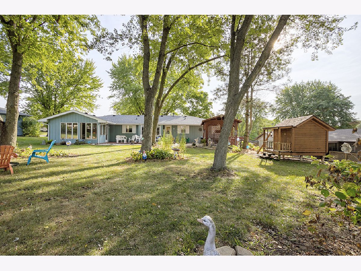
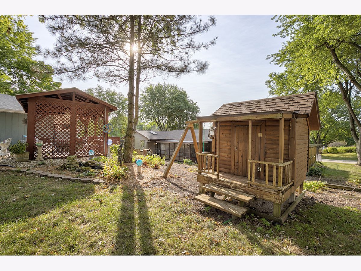
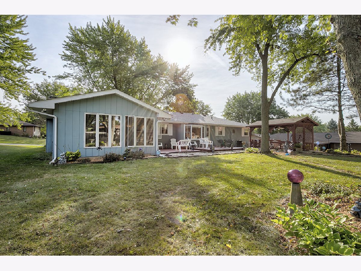
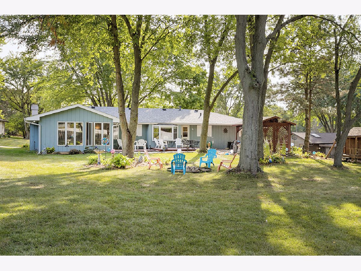
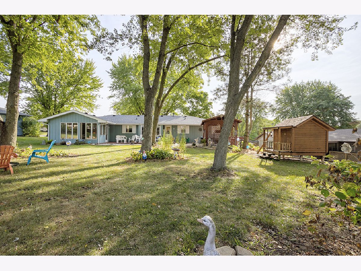
Room Specifics
Total Bedrooms: 3
Bedrooms Above Ground: 3
Bedrooms Below Ground: 0
Dimensions: —
Floor Type: Wood Laminate
Dimensions: —
Floor Type: Wood Laminate
Full Bathrooms: 3
Bathroom Amenities: —
Bathroom in Basement: 1
Rooms: Office,Exercise Room,Kitchen,Bonus Room,Family Room
Basement Description: Partially Finished
Other Specifics
| 2.5 | |
| Concrete Perimeter | |
| Asphalt | |
| Deck | |
| Irregular Lot | |
| 80X177.49X100X187 | |
| — | |
| Full | |
| — | |
| — | |
| Not in DB | |
| — | |
| — | |
| — | |
| Attached Fireplace Doors/Screen, Gas Log |
Tax History
| Year | Property Taxes |
|---|---|
| 2020 | $4,707 |
Contact Agent
Nearby Sold Comparables
Contact Agent
Listing Provided By
Keller Williams Realty Signature

