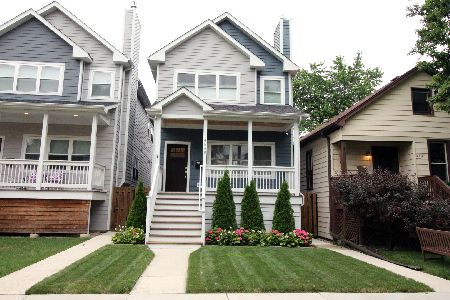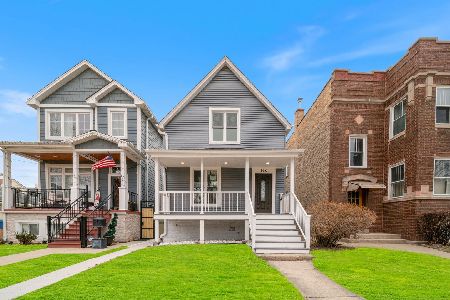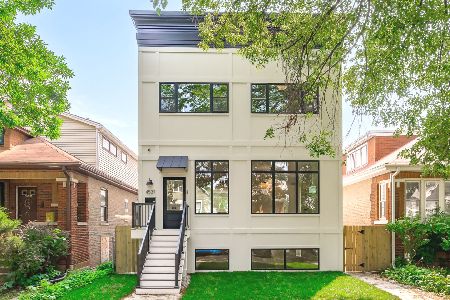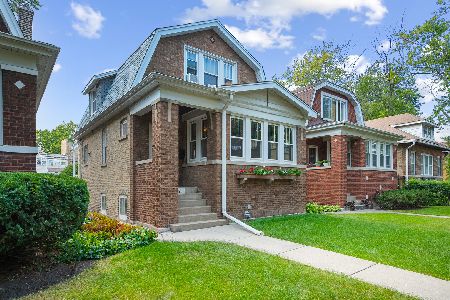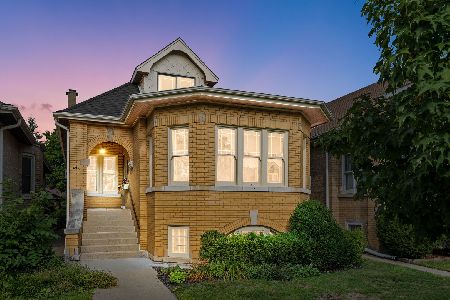4648 Kasson Avenue, Albany Park, Chicago, Illinois 60630
$715,000
|
Sold
|
|
| Status: | Closed |
| Sqft: | 2,900 |
| Cost/Sqft: | $241 |
| Beds: | 3 |
| Baths: | 4 |
| Year Built: | — |
| Property Taxes: | $7,168 |
| Days On Market: | 1654 |
| Lot Size: | 0,00 |
Description
A masterfully crafted, total 2021 rebuild in Mayfair. Contemporary single-family home on a 38' wide corner lot. Spacious, functional, yet intimate. New floor plan with 4 beds and 3 1/2 baths. 9' 1st-floor ceilings. On all other levels, ceilings are 8' or higher. From the covered entry to the lower level rec room, every detail has been thoughtfully considered. 6" wide plank white oak flooring throughout the main and upper levels. 1st floor: A combined living/dining with ample windows; a generous-sized, natural light-filled, chef-quality kitchen includes stainless steel appliances, contemporary cabinets, quartz counters, and pantry closet built-in millwork. The study sits across from the kitchen and features sliding privacy doors. The family room features a modern gas fireplace with a 150-year-old mantel and custom surround; walk through the family room to an oversized, multi-tier deck in back. 2nd floor: A private master suite includes a large WIC and spa-quality bath with w/frameless glass shower, double sinks, and full-size laundry. Lower level: A spacious recreation room includes a wet bar and windows that provide an exuberance of light; 4th bed; full bath. Outside: Hardie Board siding; landscaped and fully fenced back and side yards; trellis, fire pit, and a large deck; 2 1/2 car garage w/driveway. All systems are new; yes, every single one. The overall design creates a beautiful balance between privacy, openness, and functionality-all working together like a perfectly performed symphony. Nearby: Palmer K-8, a +1 school, is 6 blocks away
Property Specifics
| Single Family | |
| — | |
| — | |
| — | |
| Full | |
| THREE LEVEL HOME | |
| No | |
| — |
| Cook | |
| Mayfair | |
| — / Not Applicable | |
| None | |
| Lake Michigan | |
| — | |
| 11008384 | |
| 13152110410000 |
Property History
| DATE: | EVENT: | PRICE: | SOURCE: |
|---|---|---|---|
| 28 Mar, 2018 | Sold | $224,700 | MRED MLS |
| 6 Jan, 2018 | Under contract | $214,300 | MRED MLS |
| — | Last price change | $214,300 | MRED MLS |
| 24 Mar, 2017 | Listed for sale | $234,300 | MRED MLS |
| 28 May, 2020 | Sold | $207,500 | MRED MLS |
| 29 Apr, 2020 | Under contract | $104,500 | MRED MLS |
| — | Last price change | $104,500 | MRED MLS |
| 16 Apr, 2020 | Listed for sale | $104,500 | MRED MLS |
| 9 Apr, 2021 | Sold | $715,000 | MRED MLS |
| 5 Mar, 2021 | Under contract | $699,000 | MRED MLS |
| 2 Mar, 2021 | Listed for sale | $699,000 | MRED MLS |


























Room Specifics
Total Bedrooms: 4
Bedrooms Above Ground: 3
Bedrooms Below Ground: 1
Dimensions: —
Floor Type: —
Dimensions: —
Floor Type: —
Dimensions: —
Floor Type: Other
Full Bathrooms: 4
Bathroom Amenities: —
Bathroom in Basement: 1
Rooms: Foyer,Deck,Study,Mud Room,Den
Basement Description: Finished,Rec/Family Area,Sleeping Area,Storage Space
Other Specifics
| 2.5 | |
| — | |
| Other | |
| Deck, Fire Pit | |
| Corner Lot,Fenced Yard,Garden,Level,Other,Sidewalks,Streetlights,Wood Fence | |
| 38 X 125 | |
| — | |
| Full | |
| Vaulted/Cathedral Ceilings, Skylight(s), Bar-Wet, Hardwood Floors, Second Floor Laundry, Open Floorplan | |
| — | |
| Not in DB | |
| — | |
| — | |
| — | |
| — |
Tax History
| Year | Property Taxes |
|---|---|
| 2018 | $4,966 |
| 2020 | $6,366 |
| 2021 | $7,168 |
Contact Agent
Nearby Similar Homes
Nearby Sold Comparables
Contact Agent
Listing Provided By
Baird & Warner

