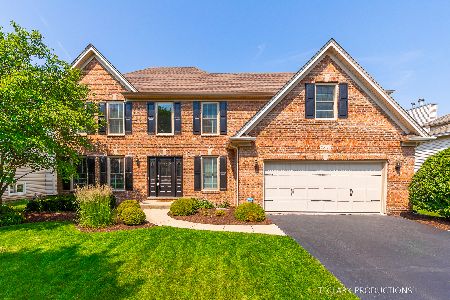4648 Mather Court, Naperville, Illinois 60564
$442,000
|
Sold
|
|
| Status: | Closed |
| Sqft: | 2,676 |
| Cost/Sqft: | $164 |
| Beds: | 4 |
| Baths: | 4 |
| Year Built: | 1998 |
| Property Taxes: | $11,193 |
| Days On Market: | 2577 |
| Lot Size: | 0,21 |
Description
LIGHT AND BRIGHT AND IMMACULATE! Beautiful Home on QUIET CUL-DE-SAC LOT in Harmony Grove. Freshly painted in today's Neutral Color Palette complimented by the White Trim and Door Package. Updated Kitchen offers SS Appliances, Granite, Backsplash, Hardwood Floors, White Cabinetry. Architectural Columns welcome you from the Kitchen to the Spacious Family Room with Fireplace, Bay Window and French Doors to the Formal Living Room. Private 1st floor Office with outside exit to Large Deck. Lots of windows on entire back of home offering tons of natural light. Master Bedroom Suite has luxury bath and large walk-in closet. ENTERTAINMENT HAVEN in the Full Size Finished Basement with Huge Open Recreation Room w/French Doors that give the option to make 2 individual rooms, Separate Kitchen Area w/sink, space for a mini fridge and hookup for electric stove, plus a Full Bath. ALL NEW IN 2015! - Furnace, A/C, Water Heater, Roof, Siding. Move in Ready! All this plus NEUQUA VALLEY ATTENDANCE!
Property Specifics
| Single Family | |
| — | |
| Traditional | |
| 1998 | |
| Full | |
| — | |
| No | |
| 0.21 |
| Will | |
| Harmony Grove | |
| 195 / Annual | |
| None | |
| Lake Michigan | |
| Public Sewer | |
| 10266822 | |
| 0701153050200000 |
Nearby Schools
| NAME: | DISTRICT: | DISTANCE: | |
|---|---|---|---|
|
Grade School
Kendall Elementary School |
204 | — | |
|
Middle School
Crone Middle School |
204 | Not in DB | |
|
High School
Neuqua Valley High School |
204 | Not in DB | |
Property History
| DATE: | EVENT: | PRICE: | SOURCE: |
|---|---|---|---|
| 29 Mar, 2019 | Sold | $442,000 | MRED MLS |
| 14 Feb, 2019 | Under contract | $439,900 | MRED MLS |
| 7 Feb, 2019 | Listed for sale | $439,900 | MRED MLS |
Room Specifics
Total Bedrooms: 4
Bedrooms Above Ground: 4
Bedrooms Below Ground: 0
Dimensions: —
Floor Type: Carpet
Dimensions: —
Floor Type: Carpet
Dimensions: —
Floor Type: Carpet
Full Bathrooms: 4
Bathroom Amenities: Whirlpool,Separate Shower,Double Sink
Bathroom in Basement: 1
Rooms: Office,Recreation Room,Kitchen
Basement Description: Finished
Other Specifics
| 2 | |
| Concrete Perimeter | |
| Concrete | |
| Deck | |
| Cul-De-Sac | |
| 125 X 76 | |
| Full | |
| Full | |
| Skylight(s), Bar-Wet, Hardwood Floors, Heated Floors, First Floor Laundry, Walk-In Closet(s) | |
| Range, Microwave, Dishwasher, Refrigerator, Washer, Dryer, Disposal, Stainless Steel Appliance(s) | |
| Not in DB | |
| Sidewalks, Street Lights, Street Paved | |
| — | |
| — | |
| Gas Log |
Tax History
| Year | Property Taxes |
|---|---|
| 2019 | $11,193 |
Contact Agent
Nearby Similar Homes
Nearby Sold Comparables
Contact Agent
Listing Provided By
john greene, Realtor






