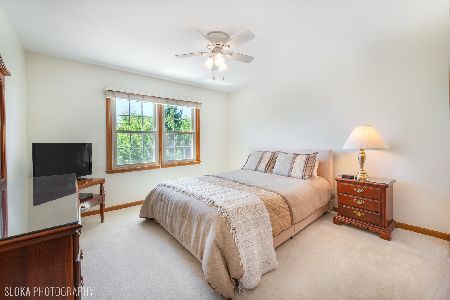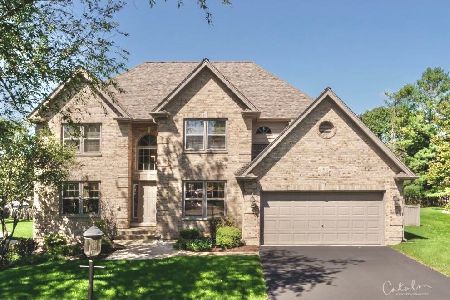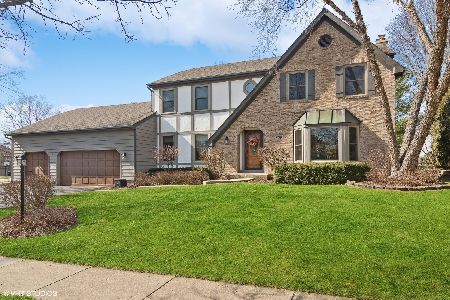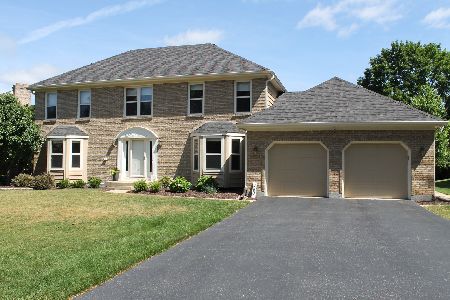465 Bristol Way, Cary, Illinois 60013
$435,500
|
Sold
|
|
| Status: | Closed |
| Sqft: | 3,923 |
| Cost/Sqft: | $108 |
| Beds: | 4 |
| Baths: | 4 |
| Year Built: | 1990 |
| Property Taxes: | $10,944 |
| Days On Market: | 2041 |
| Lot Size: | 0,33 |
Description
This is it. 465 Bristol Way is in the Pines neighborhood of Cary. This 4-bedroom, 3.5 bath designers' home has it all. Every inch has been well thought out and perfectly styled. The front entryway leads to a living area tucked behind pocketed French doors. A gorgeous transitional dining room off to the left has updated lighting and desirable feature walls that lead to the open kitchen. This kitchen is equipped with bright cabinets, on trend hardware and lighting, granite counters, a marble island and all SS appliances. The kitchen opens to a dinette and a large family room with a whitewashed fireplace and picturesque bay window overlooking a serene and lavish landscaped backyard. Stepping out to the second-tier patio through the dinette and you will be taken aback by the rich colors of your beautifully and meticulously landscaped back yard (with nobody behind you). The upstairs has four extra large bedrooms and two baths. The master bedroom has an en-suite with barn doors leading to a spa-like bath. A soaker tub awaits you with views of your private yard. Walk in shower with dual shower heads and double vanities. The huge finished walk out basement has an exercise room, wet bar, large entertaining area, fire place, and a full bath with a steam shower. The walk out basement leads you to a covered patio and paver fire pit, perfect for moonlight dining and entertaining throughout the seasons. The entire backyard is another living space! Laundry, half bath and a standard three car garage complete this home. Highly ranked Cary Schools. Close to schools, library, parks, recreational paths and more! Just minutes from the Metra.
Property Specifics
| Single Family | |
| — | |
| — | |
| 1990 | |
| Walkout | |
| CUSTOM SAVANAH | |
| No | |
| 0.33 |
| Mc Henry | |
| The Pines | |
| 0 / Not Applicable | |
| None | |
| Public | |
| Public Sewer | |
| 10717524 | |
| 2007430006 |
Nearby Schools
| NAME: | DISTRICT: | DISTANCE: | |
|---|---|---|---|
|
Grade School
Three Oaks School |
26 | — | |
|
Middle School
Cary Junior High School |
26 | Not in DB | |
|
High School
Cary-grove Community High School |
155 | Not in DB | |
Property History
| DATE: | EVENT: | PRICE: | SOURCE: |
|---|---|---|---|
| 15 May, 2015 | Sold | $390,000 | MRED MLS |
| 27 Mar, 2015 | Under contract | $400,000 | MRED MLS |
| 15 Mar, 2015 | Listed for sale | $400,000 | MRED MLS |
| 22 Jul, 2020 | Sold | $435,500 | MRED MLS |
| 24 May, 2020 | Under contract | $425,000 | MRED MLS |
| 17 May, 2020 | Listed for sale | $425,000 | MRED MLS |
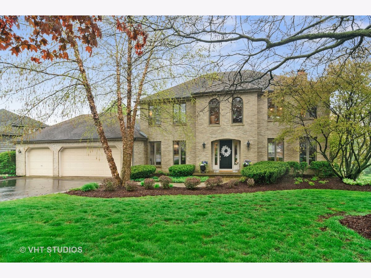
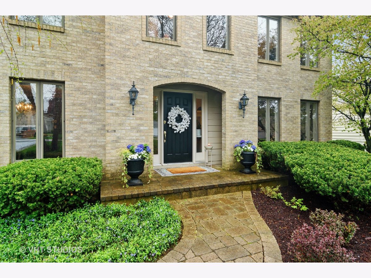
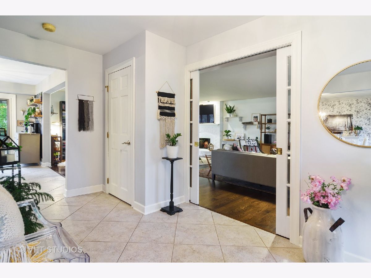
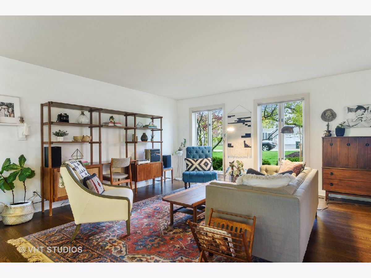
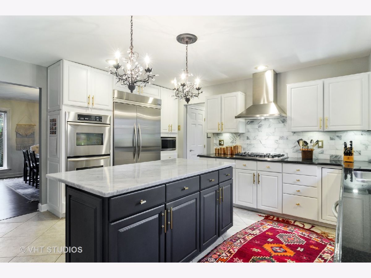
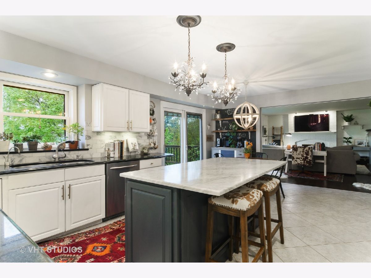
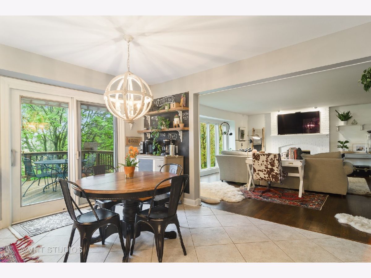
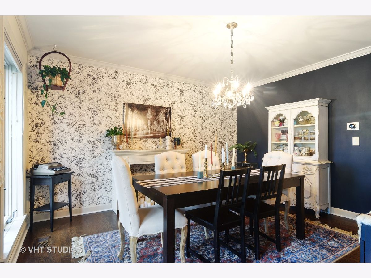
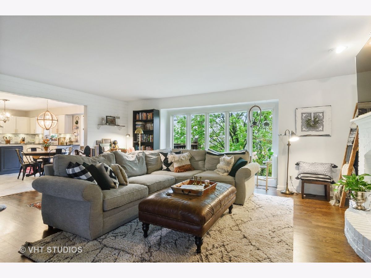
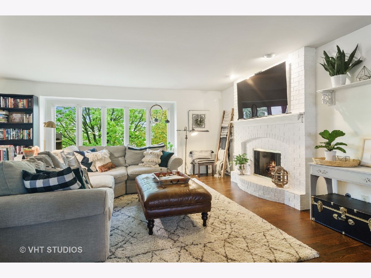
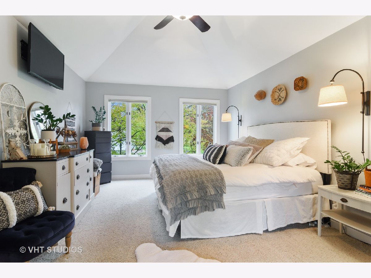
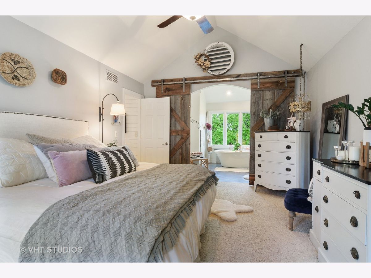
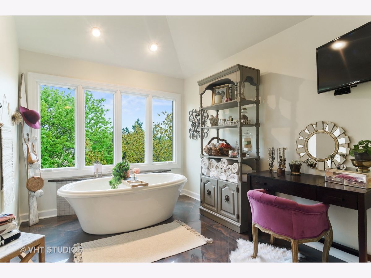
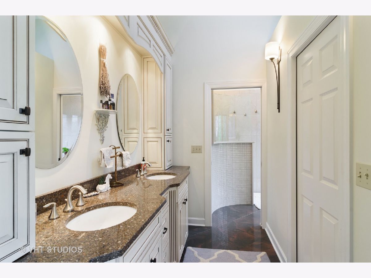
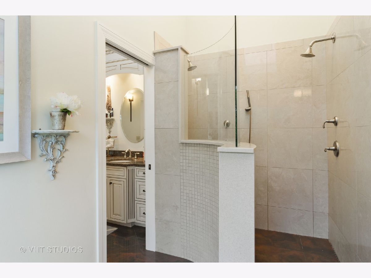
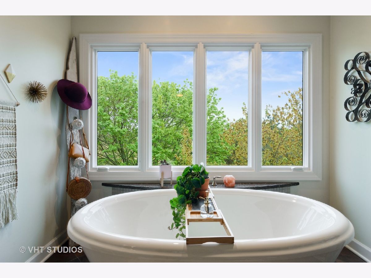
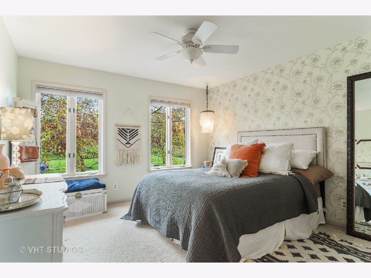
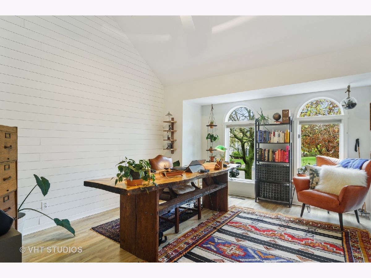
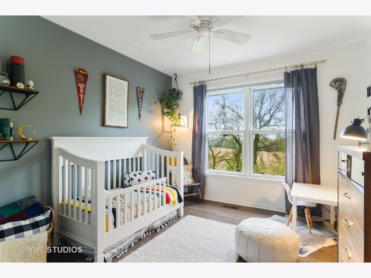
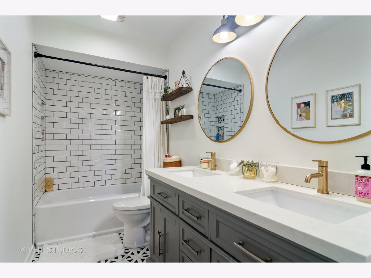
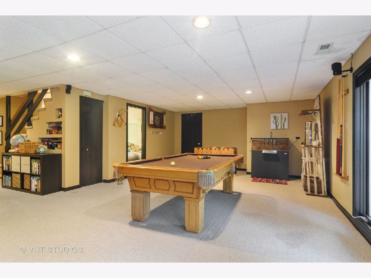
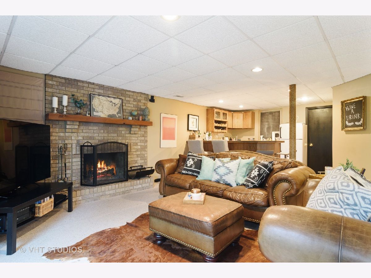
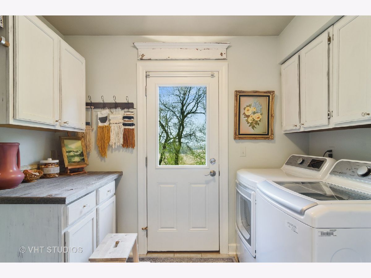
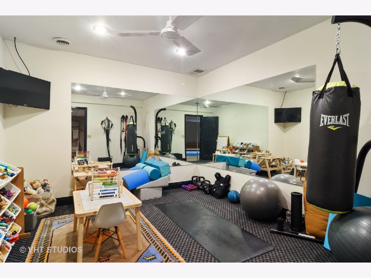
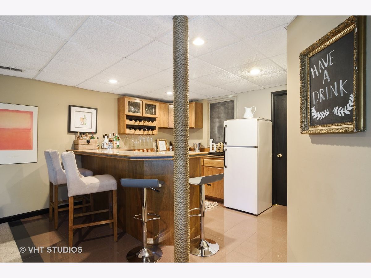
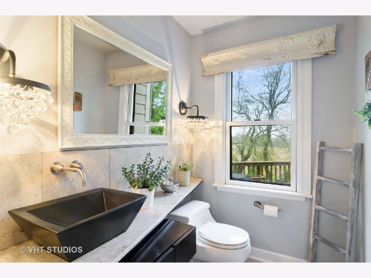
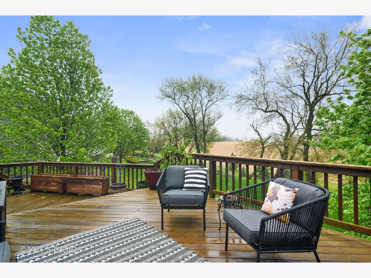
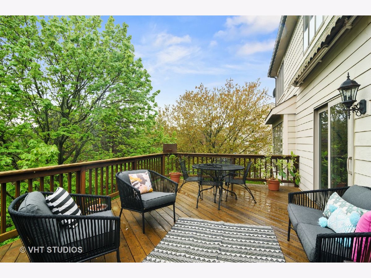
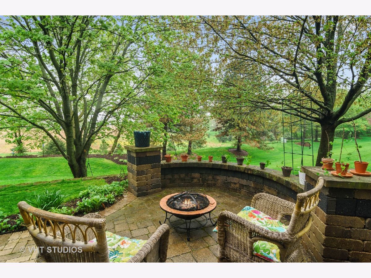
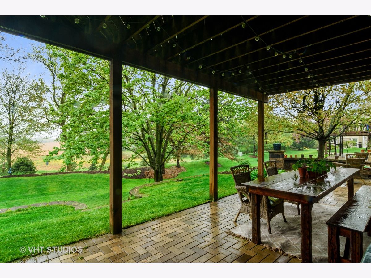
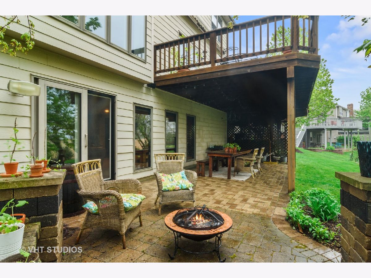
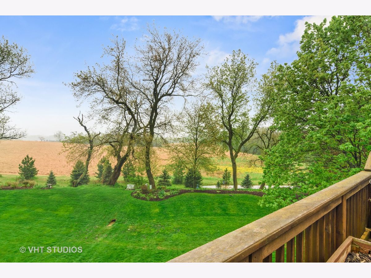
Room Specifics
Total Bedrooms: 4
Bedrooms Above Ground: 4
Bedrooms Below Ground: 0
Dimensions: —
Floor Type: Hardwood
Dimensions: —
Floor Type: Carpet
Dimensions: —
Floor Type: Wood Laminate
Full Bathrooms: 4
Bathroom Amenities: Steam Shower,Double Sink,Soaking Tub
Bathroom in Basement: 1
Rooms: Exercise Room,Recreation Room
Basement Description: Finished
Other Specifics
| 3.5 | |
| Concrete Perimeter | |
| Asphalt | |
| Deck, Patio | |
| — | |
| 171X68X43X179X55 | |
| — | |
| Full | |
| Vaulted/Cathedral Ceilings, Skylight(s), Sauna/Steam Room, Bar-Wet, Hardwood Floors, Heated Floors, Walk-In Closet(s) | |
| Double Oven, Microwave, Dishwasher, Refrigerator, Washer, Dryer, Disposal, Stainless Steel Appliance(s), Range Hood | |
| Not in DB | |
| — | |
| — | |
| — | |
| — |
Tax History
| Year | Property Taxes |
|---|---|
| 2015 | $10,146 |
| 2020 | $10,944 |
Contact Agent
Nearby Sold Comparables
Contact Agent
Listing Provided By
@properties




