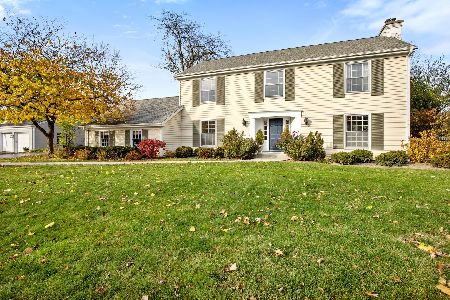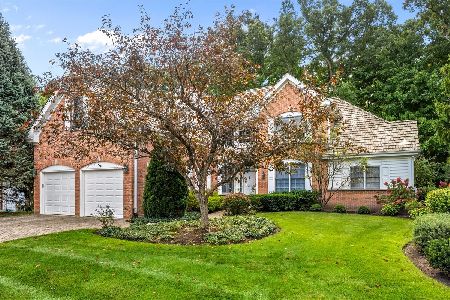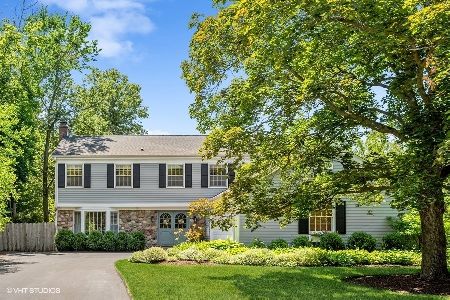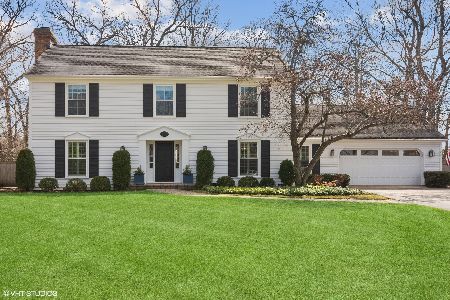465 Lexington Drive, Lake Forest, Illinois 60045
$918,000
|
Sold
|
|
| Status: | Closed |
| Sqft: | 3,505 |
| Cost/Sqft: | $275 |
| Beds: | 4 |
| Baths: | 3 |
| Year Built: | 1966 |
| Property Taxes: | $12,247 |
| Days On Market: | 2529 |
| Lot Size: | 0,56 |
Description
Fabulous single story home with gorgeous 2017/2018 renovations! Gracious floor plan with sophisticated finishes. Kitchen features a 60" Wolf Duel Fuel range, Miele dishwasher, 48" SubZero refrigerator, black granite counters and floors, extensive custom cabinetry, breakfast bar, wine bar and built in banquette. New dark stained 4" white oak floors finished on site. Elegant cherry paneled living room w/custom built-ins, wood burning fireplace. New Marvin windows in library, kitchen, foyer, bath. 4th bdrm has washer/dryer hookups in closet. Bright basement w/full laundry rm and play/exercise rm w/rubber floor. Recessed lighting on dimmers. New furnaces (zoned), air conditioners and humidifiers. Short walk to LF Open Lands. Short drive to town, Conway Farms Golf Club and Knollwood Country Club. Convenient to Metra, I-94/294 & US41. Professionally landscaped yard for year 'round privacy. Recent installation of 14' Arbor Vitae, full fence and bluestone patio by Hirsch Stone. Move right in!
Property Specifics
| Single Family | |
| — | |
| Ranch | |
| 1966 | |
| Partial | |
| — | |
| No | |
| 0.56 |
| Lake | |
| Meadowood | |
| 0 / Not Applicable | |
| None | |
| Lake Michigan | |
| Public Sewer, Sewer-Storm | |
| 10248851 | |
| 12311040040000 |
Nearby Schools
| NAME: | DISTRICT: | DISTANCE: | |
|---|---|---|---|
|
Grade School
Everett Elementary School |
67 | — | |
|
Middle School
Deer Path Middle School |
67 | Not in DB | |
|
High School
Lake Forest High School |
115 | Not in DB | |
Property History
| DATE: | EVENT: | PRICE: | SOURCE: |
|---|---|---|---|
| 22 May, 2015 | Sold | $725,000 | MRED MLS |
| 13 Jan, 2015 | Under contract | $775,000 | MRED MLS |
| — | Last price change | $829,000 | MRED MLS |
| 30 Jun, 2014 | Listed for sale | $829,000 | MRED MLS |
| 31 May, 2019 | Sold | $918,000 | MRED MLS |
| 1 Apr, 2019 | Under contract | $965,000 | MRED MLS |
| — | Last price change | $985,000 | MRED MLS |
| 15 Jan, 2019 | Listed for sale | $985,000 | MRED MLS |
Room Specifics
Total Bedrooms: 4
Bedrooms Above Ground: 4
Bedrooms Below Ground: 0
Dimensions: —
Floor Type: Hardwood
Dimensions: —
Floor Type: Hardwood
Dimensions: —
Floor Type: Hardwood
Full Bathrooms: 3
Bathroom Amenities: Whirlpool,Separate Shower,Double Sink
Bathroom in Basement: 0
Rooms: No additional rooms
Basement Description: Partially Finished,Crawl
Other Specifics
| 2 | |
| Concrete Perimeter | |
| Asphalt | |
| Patio, Storms/Screens | |
| Fenced Yard,Landscaped | |
| 102X235X102X237 | |
| Unfinished | |
| Full | |
| Bar-Dry, Bar-Wet, Hardwood Floors, First Floor Bedroom, First Floor Laundry, First Floor Full Bath | |
| Double Oven, Range, Microwave, Dishwasher, High End Refrigerator, Bar Fridge, Washer, Dryer, Disposal, Wine Refrigerator, Range Hood | |
| Not in DB | |
| Street Lights, Street Paved | |
| — | |
| — | |
| Wood Burning |
Tax History
| Year | Property Taxes |
|---|---|
| 2015 | $11,473 |
| 2019 | $12,247 |
Contact Agent
Nearby Similar Homes
Nearby Sold Comparables
Contact Agent
Listing Provided By
Berkshire Hathaway HomeServices KoenigRubloff









