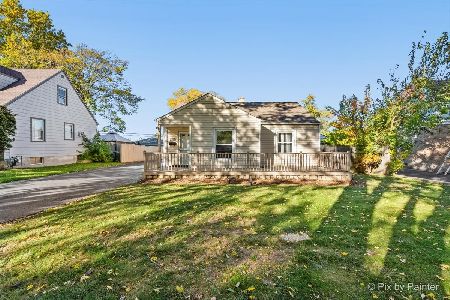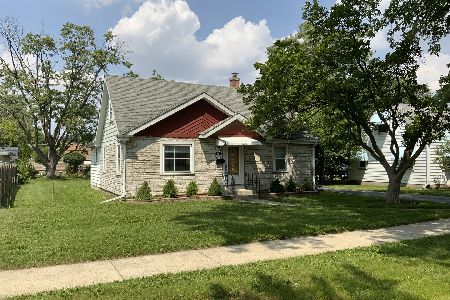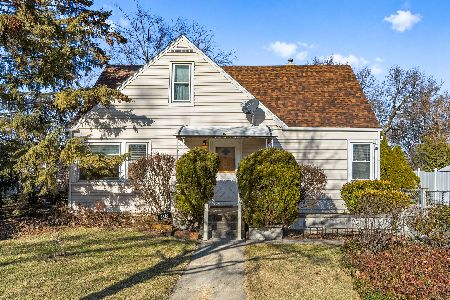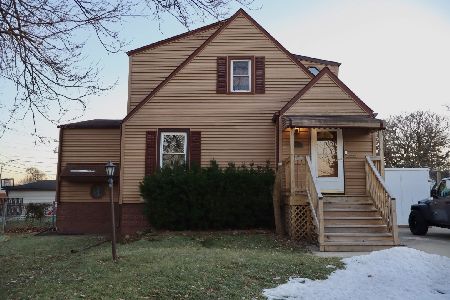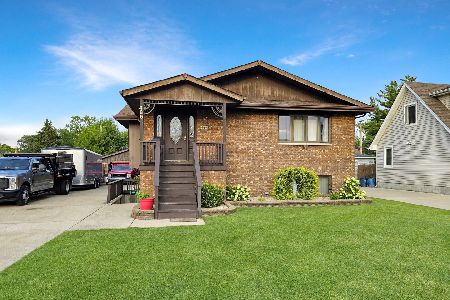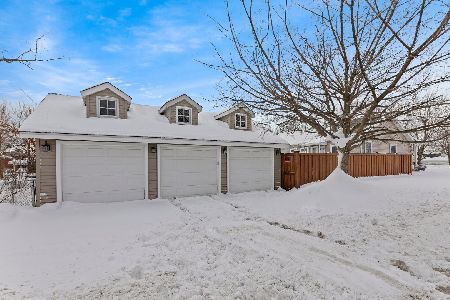465 Prater Avenue, Northlake, Illinois 60164
$385,500
|
Sold
|
|
| Status: | Closed |
| Sqft: | 2,023 |
| Cost/Sqft: | $193 |
| Beds: | 4 |
| Baths: | 3 |
| Year Built: | 1990 |
| Property Taxes: | $8,839 |
| Days On Market: | 1626 |
| Lot Size: | 0,17 |
Description
Beautiful Brick Raised Ranch, Huge! Check out the room sizes. Completely sanitized, new carpet & paint throughout! Wood-burning Fireplace & 2 Bay Windows in Living Room, formal Dining Room, Master Bedroom w/Bay Window, Vaulted Ceiling, Walk-In Closet, Private Bath w/Double Jacuzzi, Separate Shower & Bidet. Large eat in Kitchen w/Oak Cabinets, Garden Window & sliding glass doors leading to the deck freshly painted. Lower level w/2 Bedrooms, Office, large Family Room & 2 additional rooms. Privacy fenced yard with a large concrete driveway. New roof 2017. Well built home ready for new memories for a large or extended family! Agent owned.
Property Specifics
| Single Family | |
| — | |
| Step Ranch | |
| 1990 | |
| Full,English | |
| — | |
| No | |
| 0.17 |
| Cook | |
| — | |
| 0 / Not Applicable | |
| None | |
| Lake Michigan | |
| Public Sewer, Sewer-Storm | |
| 11184345 | |
| 12321080330000 |
Nearby Schools
| NAME: | DISTRICT: | DISTANCE: | |
|---|---|---|---|
|
Grade School
Roy Elementary School |
83 | — | |
|
Middle School
Mannheim Middle School |
83 | Not in DB | |
|
High School
West Leyden High School |
212 | Not in DB | |
Property History
| DATE: | EVENT: | PRICE: | SOURCE: |
|---|---|---|---|
| 23 Sep, 2021 | Sold | $385,500 | MRED MLS |
| 13 Aug, 2021 | Under contract | $389,900 | MRED MLS |
| 9 Aug, 2021 | Listed for sale | $389,900 | MRED MLS |
| 27 Sep, 2024 | Sold | $409,999 | MRED MLS |
| 3 Sep, 2024 | Under contract | $409,999 | MRED MLS |
| 7 Aug, 2024 | Listed for sale | $409,999 | MRED MLS |
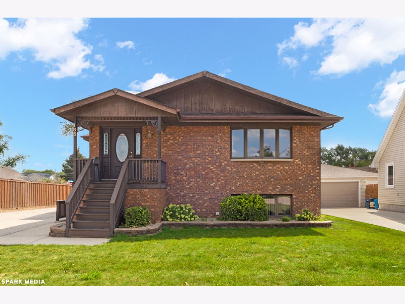
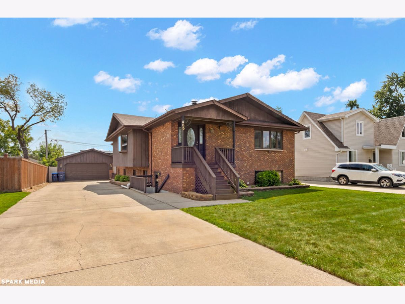

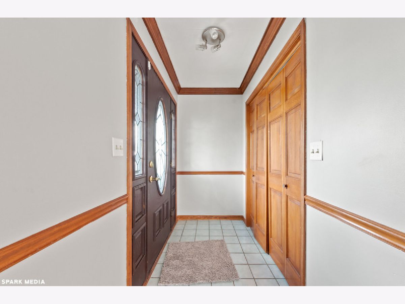
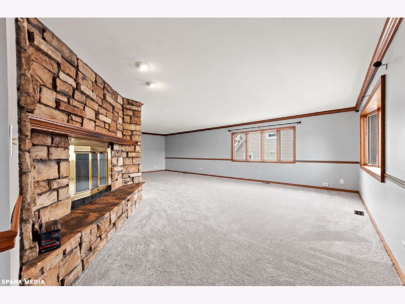
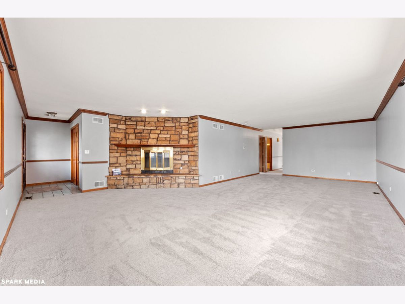
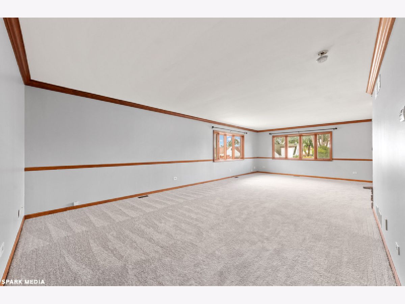
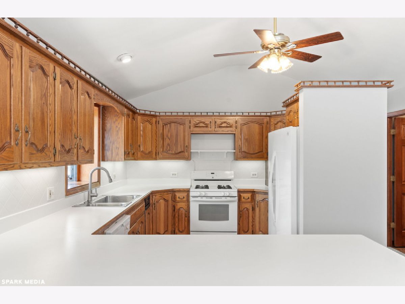
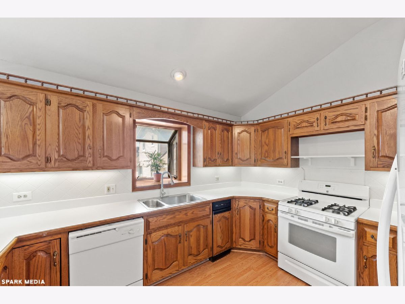
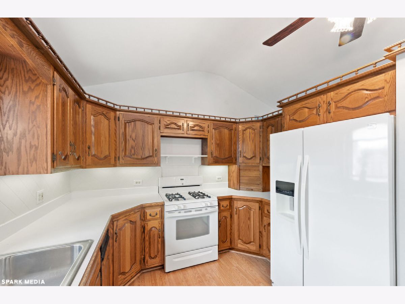
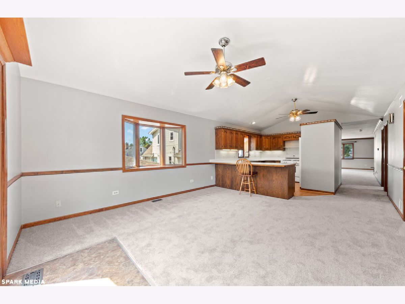
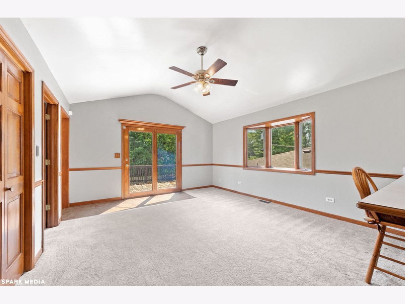

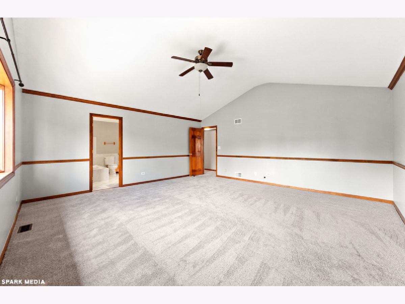
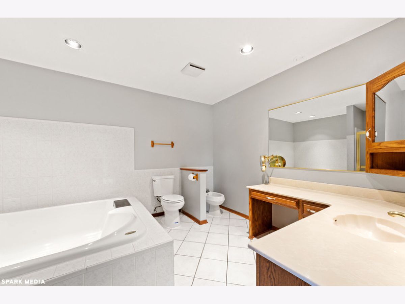
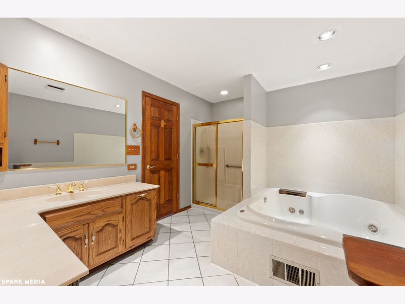
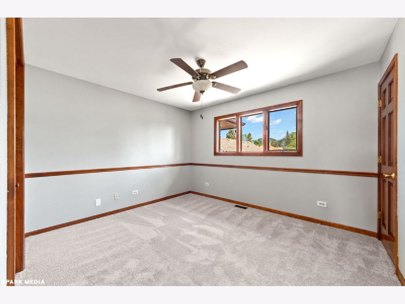
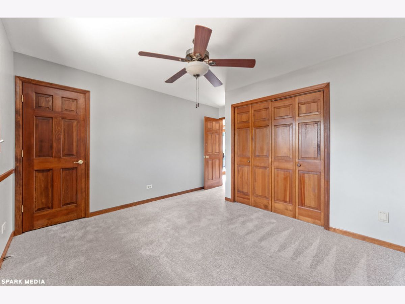
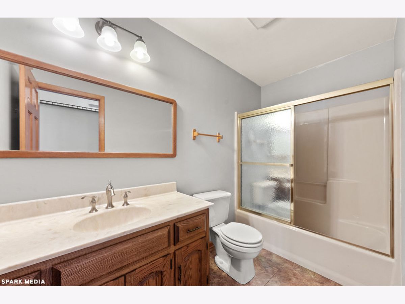
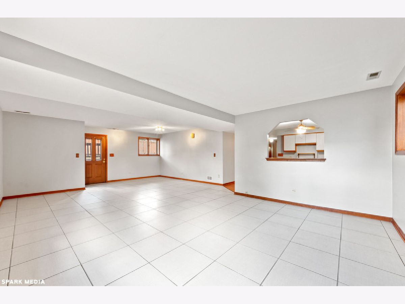
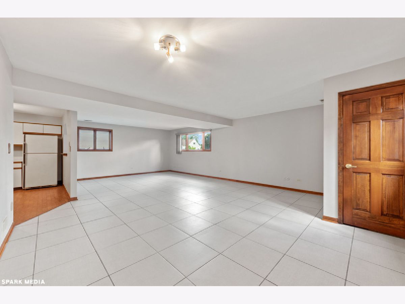
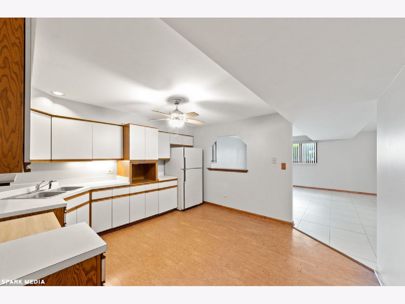
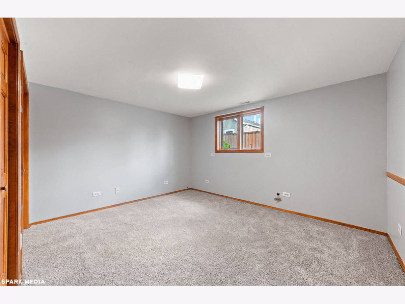
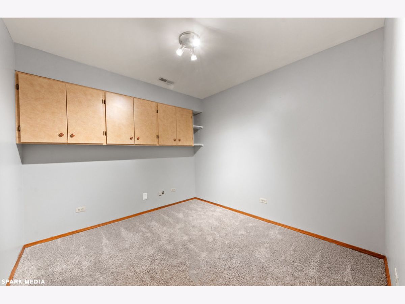
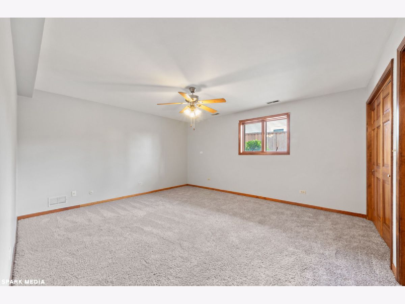
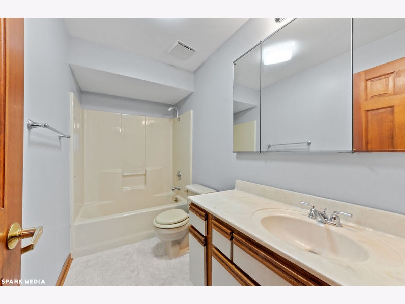
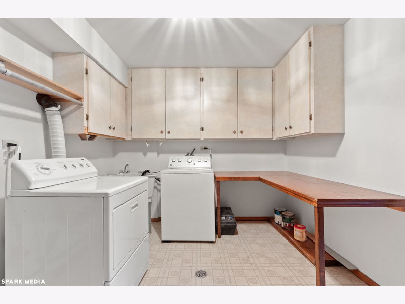
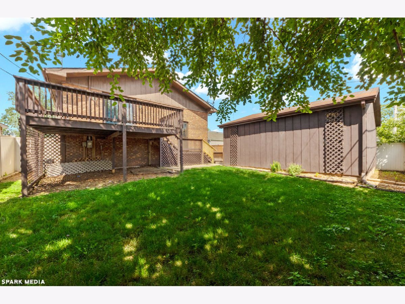
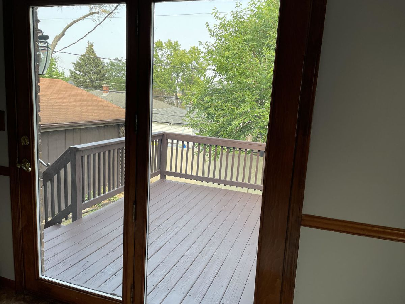
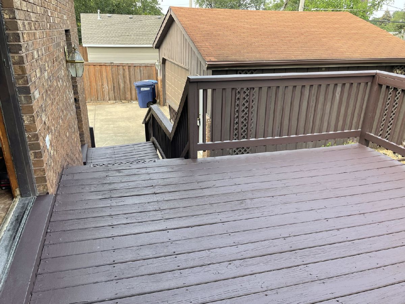
Room Specifics
Total Bedrooms: 4
Bedrooms Above Ground: 4
Bedrooms Below Ground: 0
Dimensions: —
Floor Type: Carpet
Dimensions: —
Floor Type: Carpet
Dimensions: —
Floor Type: Carpet
Full Bathrooms: 3
Bathroom Amenities: Whirlpool,Separate Shower,Bidet
Bathroom in Basement: 1
Rooms: Office,Eating Area,Other Room
Basement Description: Finished,Exterior Access
Other Specifics
| 2 | |
| Concrete Perimeter | |
| Concrete,Side Drive | |
| Deck | |
| Fenced Yard | |
| 60 X 125 | |
| — | |
| Full | |
| Vaulted/Cathedral Ceilings | |
| — | |
| Not in DB | |
| Curbs, Sidewalks, Street Lights, Street Paved | |
| — | |
| — | |
| Wood Burning |
Tax History
| Year | Property Taxes |
|---|---|
| 2021 | $8,839 |
| 2024 | $10,853 |
Contact Agent
Nearby Similar Homes
Nearby Sold Comparables
Contact Agent
Listing Provided By
Royal Service Realty Red Carpet

