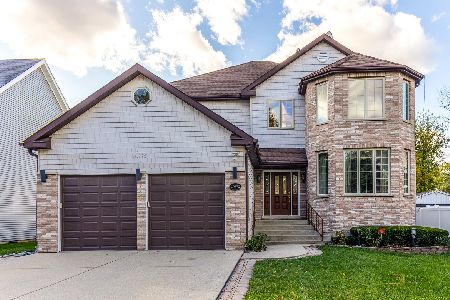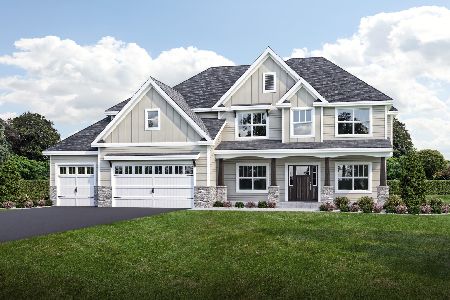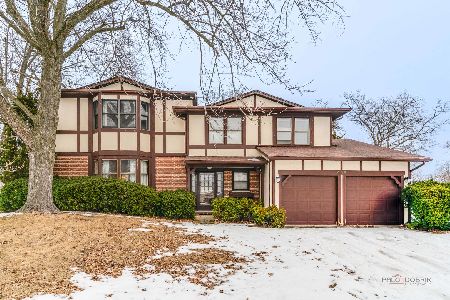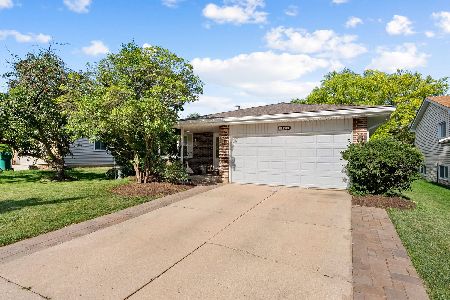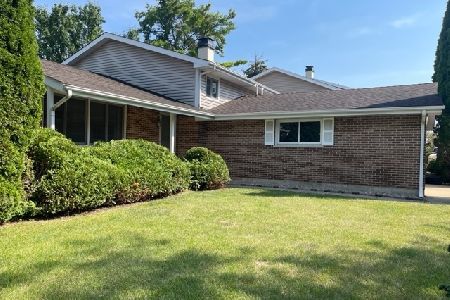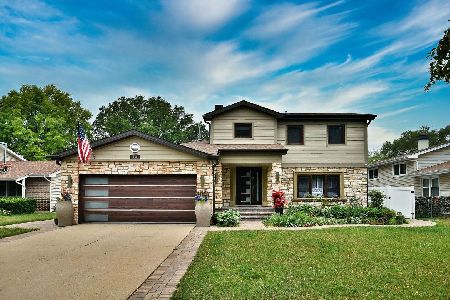465 Raphael Avenue, Buffalo Grove, Illinois 60089
$370,000
|
Sold
|
|
| Status: | Closed |
| Sqft: | 3,200 |
| Cost/Sqft: | $119 |
| Beds: | 4 |
| Baths: | 3 |
| Year Built: | 1985 |
| Property Taxes: | $10,079 |
| Days On Market: | 2461 |
| Lot Size: | 0,17 |
Description
Beautiful home featuring a renovated kitchen, hardwood floors, and the perfect location! The foyer welcomes you into the open living and dining rooms, each with large picture windows. The updated kitchen boasts granite counters, a marble backsplash, white cabinets, stainless steel appliances, and an eating area w/ sliders to the large deck and fenced yard. Open concept family room off kitchen so you can entertain while you cook. Upstairs is the large master suite w/ space for a sitting area, a walk-in closet, and an updated ensuite bath w/ granite dual vanity & tiled shower/tub. Three spacious bedrooms w/ ample closet space share an updated bath w/ marble dual vanity & tiled shower/tub. Main level powder room, finished basement w/ laundry, & attached 2-car garage. Fully fenced yard w/ large deck, pro landscaping & mature perennials. Prime location in award-winning districts 102 & 125 near parks, shopping, dining, and walking distance to the train!
Property Specifics
| Single Family | |
| — | |
| — | |
| 1985 | |
| Partial | |
| — | |
| No | |
| 0.17 |
| Lake | |
| — | |
| 0 / Not Applicable | |
| None | |
| Lake Michigan,Public | |
| Public Sewer | |
| 10350010 | |
| 15341250040000 |
Nearby Schools
| NAME: | DISTRICT: | DISTANCE: | |
|---|---|---|---|
|
Grade School
Earl Pritchett School |
102 | — | |
|
Middle School
Meridian Middle School |
102 | Not in DB | |
|
High School
Adlai E Stevenson High School |
125 | Not in DB | |
|
Alternate Junior High School
Aptakisic Junior High School |
— | Not in DB | |
Property History
| DATE: | EVENT: | PRICE: | SOURCE: |
|---|---|---|---|
| 1 Aug, 2019 | Sold | $370,000 | MRED MLS |
| 7 Jun, 2019 | Under contract | $379,900 | MRED MLS |
| 5 Jun, 2019 | Listed for sale | $379,900 | MRED MLS |
Room Specifics
Total Bedrooms: 4
Bedrooms Above Ground: 4
Bedrooms Below Ground: 0
Dimensions: —
Floor Type: Wood Laminate
Dimensions: —
Floor Type: —
Dimensions: —
Floor Type: Wood Laminate
Full Bathrooms: 3
Bathroom Amenities: Double Sink
Bathroom in Basement: 0
Rooms: Foyer,Deck,Recreation Room
Basement Description: Finished,Crawl
Other Specifics
| 2 | |
| Concrete Perimeter | |
| Concrete | |
| Deck, Porch, Storms/Screens | |
| Fenced Yard,Landscaped,Park Adjacent,Mature Trees | |
| 120 X 60 X 120 X 60 | |
| Unfinished | |
| Full | |
| Hardwood Floors, Wood Laminate Floors, Walk-In Closet(s) | |
| Range, Microwave, Dishwasher, Refrigerator, Washer, Dryer, Stainless Steel Appliance(s) | |
| Not in DB | |
| Street Lights, Street Paved | |
| — | |
| — | |
| — |
Tax History
| Year | Property Taxes |
|---|---|
| 2019 | $10,079 |
Contact Agent
Nearby Similar Homes
Nearby Sold Comparables
Contact Agent
Listing Provided By
RE/MAX Suburban

