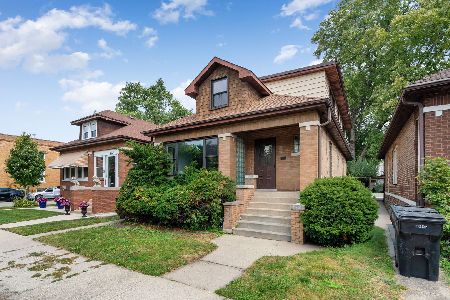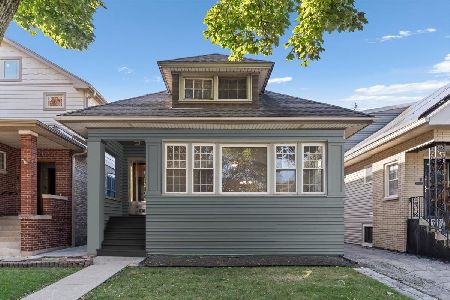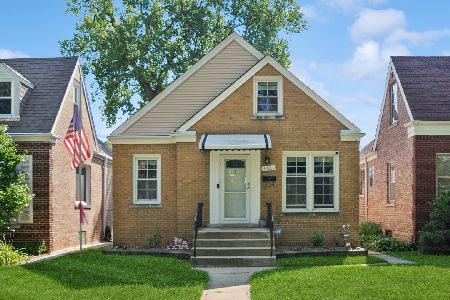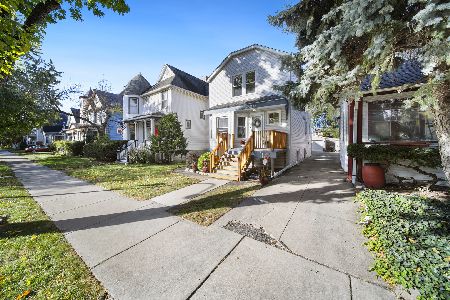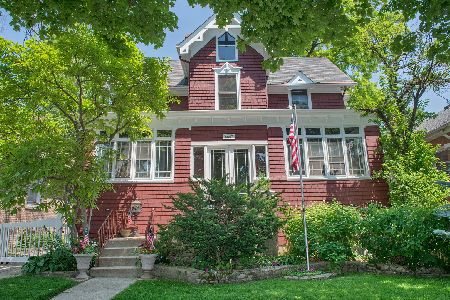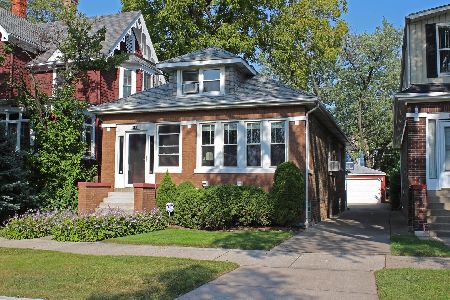4650 Kilpatrick Avenue, Irving Park, Chicago, Illinois 60630
$315,000
|
Sold
|
|
| Status: | Closed |
| Sqft: | 1,120 |
| Cost/Sqft: | $272 |
| Beds: | 3 |
| Baths: | 2 |
| Year Built: | — |
| Property Taxes: | $6,288 |
| Days On Market: | 1543 |
| Lot Size: | 0,09 |
Description
North Mayfair Single Family Home is featuring 3 large sized bedrooms & 2baths on a tree-lined street on three levels. The home features a large entertainment space on the 2nd level where the living and dining room with WBFP is a focal point along with a large bay window bringing in lots of sunshine and light. A sunroom off the kitchen allows for more entertainment space and the room flows out onto the private deck. A lower level offers a large space with dry bar and large utility and storage space. A 2 car garage is a bonus and shared driveway leading to the back yard. The home features a newer roof and windows. A convenient location with easy access to the expressway, Metra/EL, and local nature parks and Forest Preserve very near. Enjoy Gompers Park, walking and biking on the North Branch Trail. Highly rated Palmer school is also a great amenity of the neighborhood. A Must See New Listing shown by appointment.
Property Specifics
| Single Family | |
| — | |
| — | |
| — | |
| English | |
| — | |
| No | |
| 0.09 |
| Cook | |
| — | |
| — / Not Applicable | |
| None | |
| Lake Michigan | |
| Public Sewer | |
| 11230920 | |
| 13151090180000 |
Nearby Schools
| NAME: | DISTRICT: | DISTANCE: | |
|---|---|---|---|
|
Grade School
Palmer Elementary School |
299 | — | |
|
High School
Taft High School |
299 | Not in DB | |
Property History
| DATE: | EVENT: | PRICE: | SOURCE: |
|---|---|---|---|
| 17 Nov, 2021 | Sold | $315,000 | MRED MLS |
| 18 Oct, 2021 | Under contract | $304,900 | MRED MLS |
| — | Last price change | $329,900 | MRED MLS |
| 27 Sep, 2021 | Listed for sale | $329,900 | MRED MLS |
| 20 Feb, 2025 | Sold | $435,495 | MRED MLS |
| 6 Jan, 2025 | Under contract | $449,500 | MRED MLS |
| 2 Dec, 2024 | Listed for sale | $449,500 | MRED MLS |
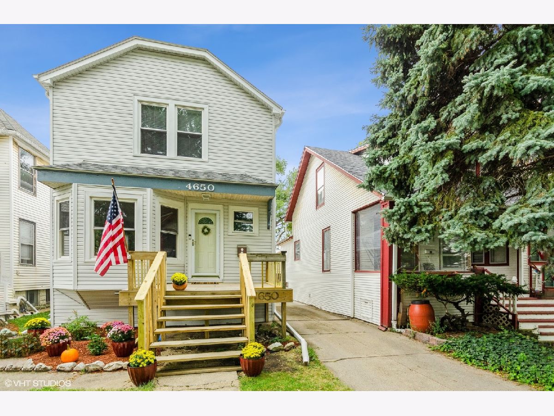
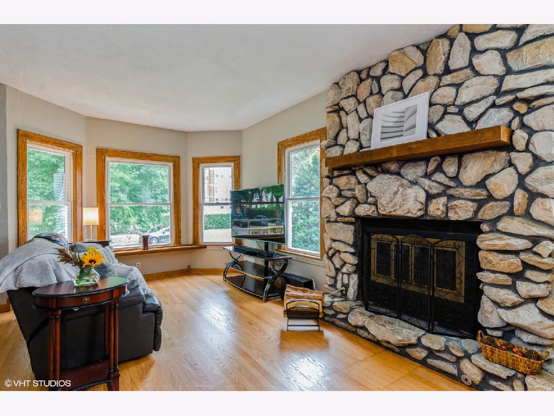
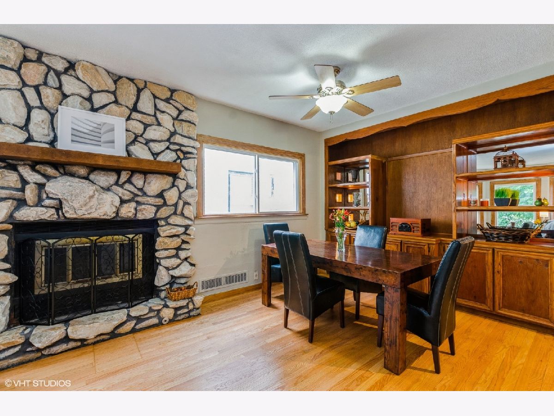
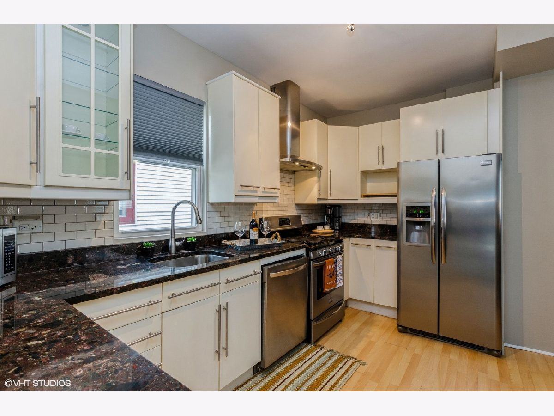
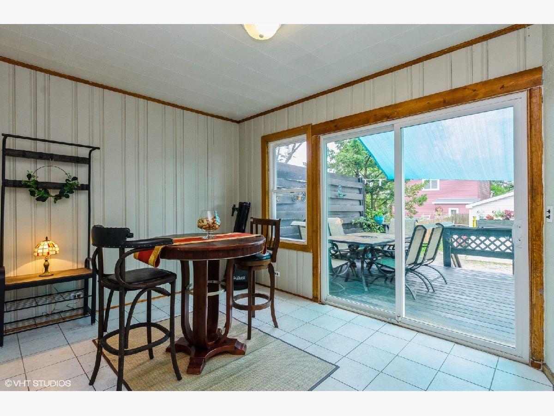
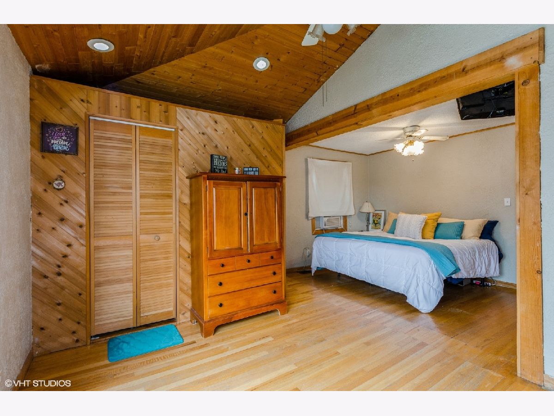
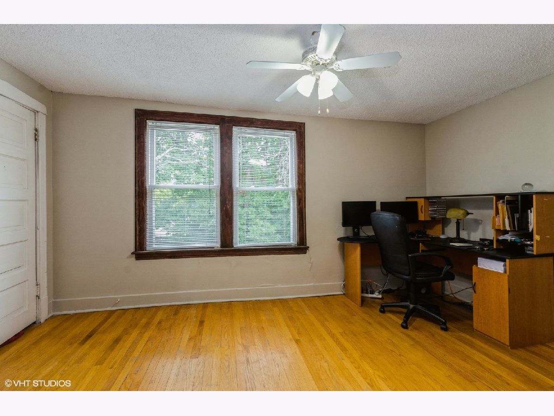
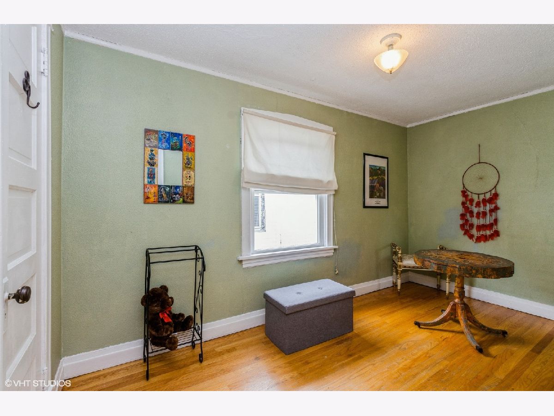
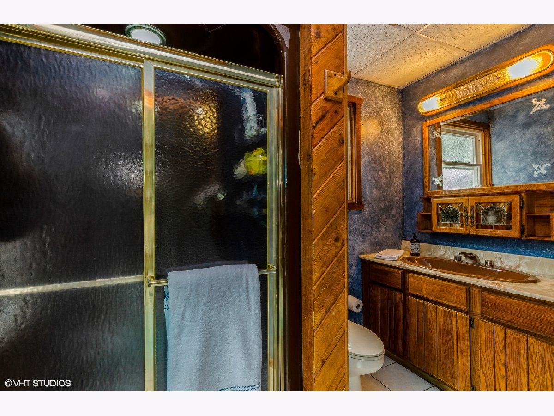
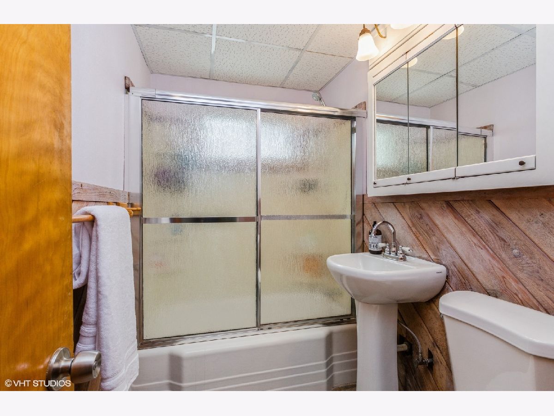
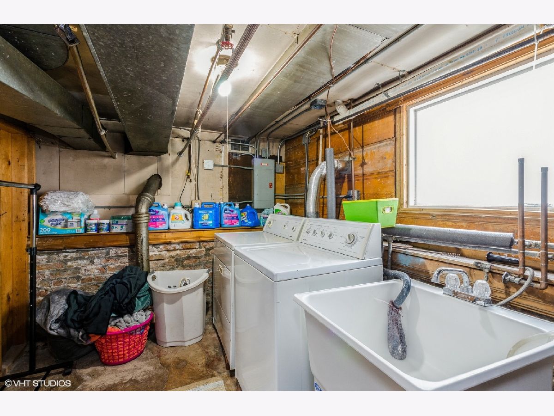
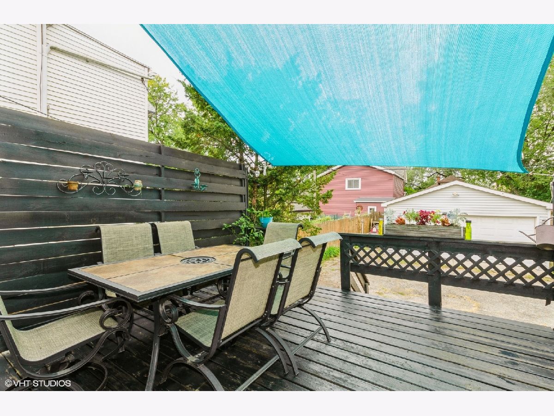
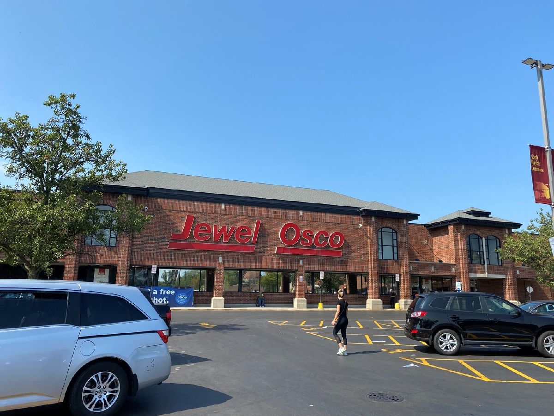
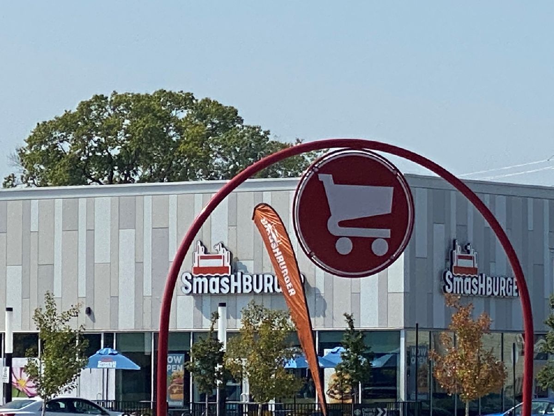
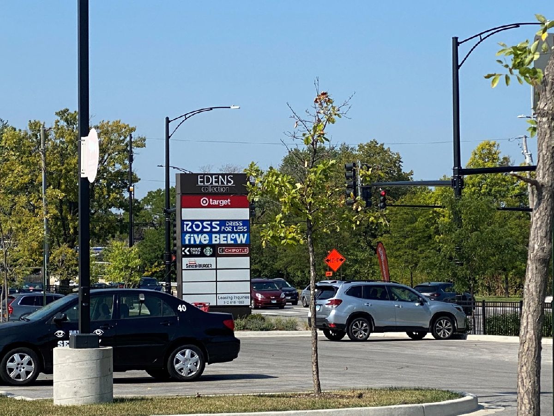
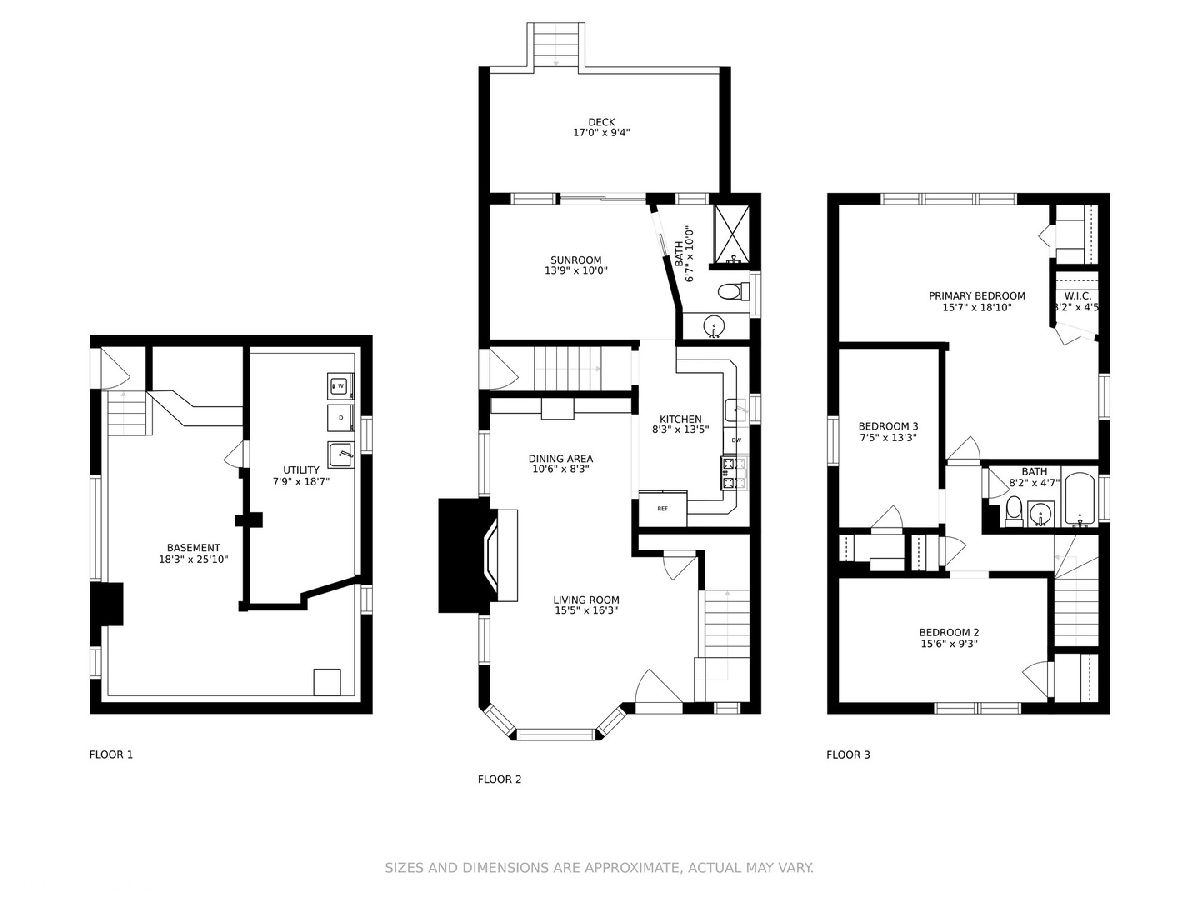
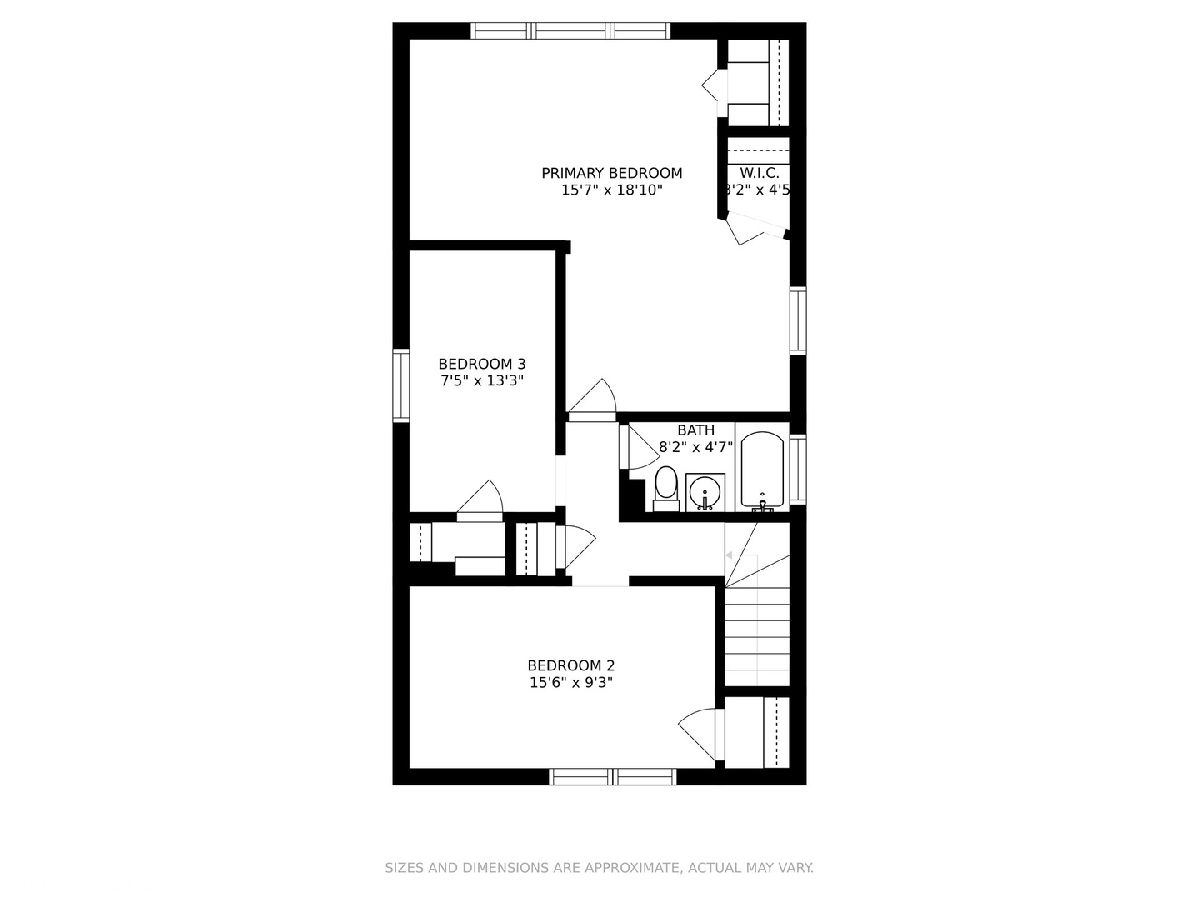
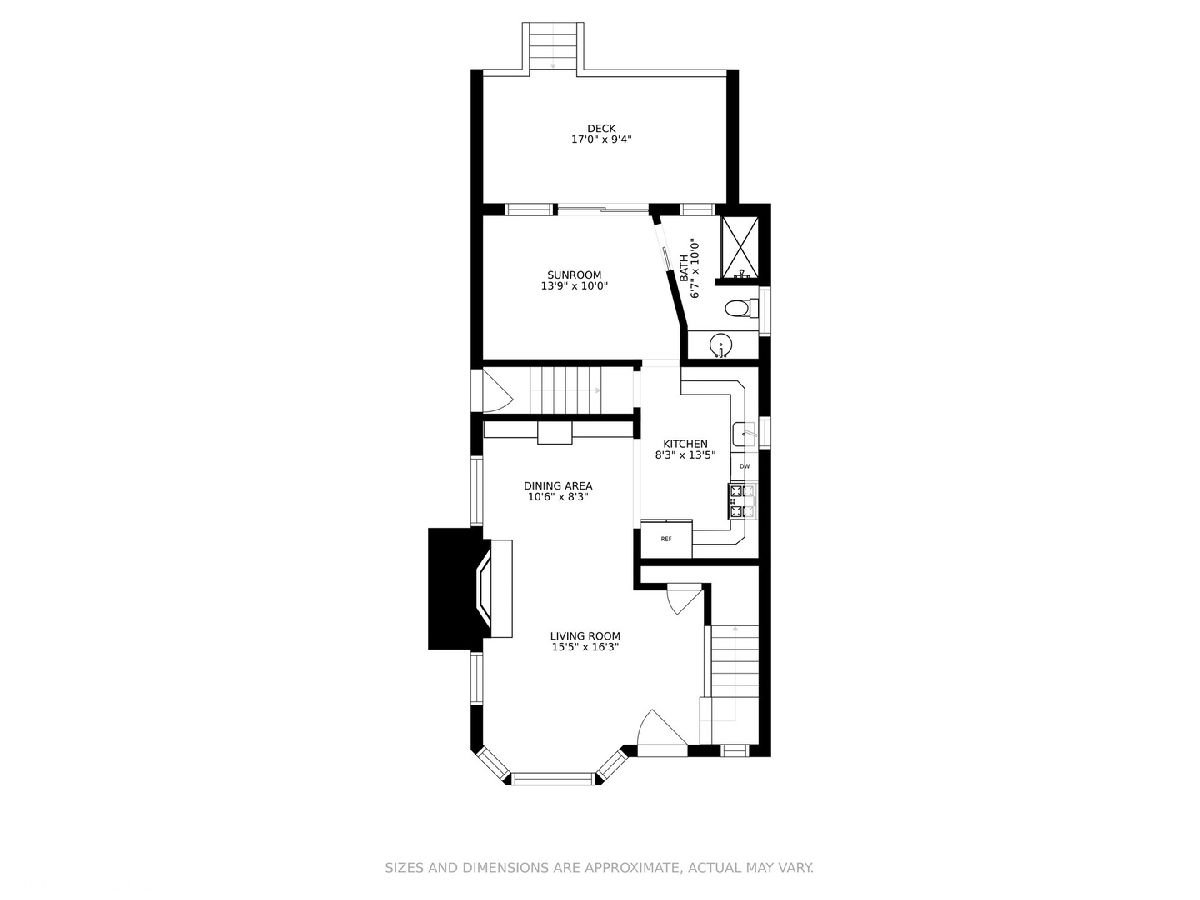
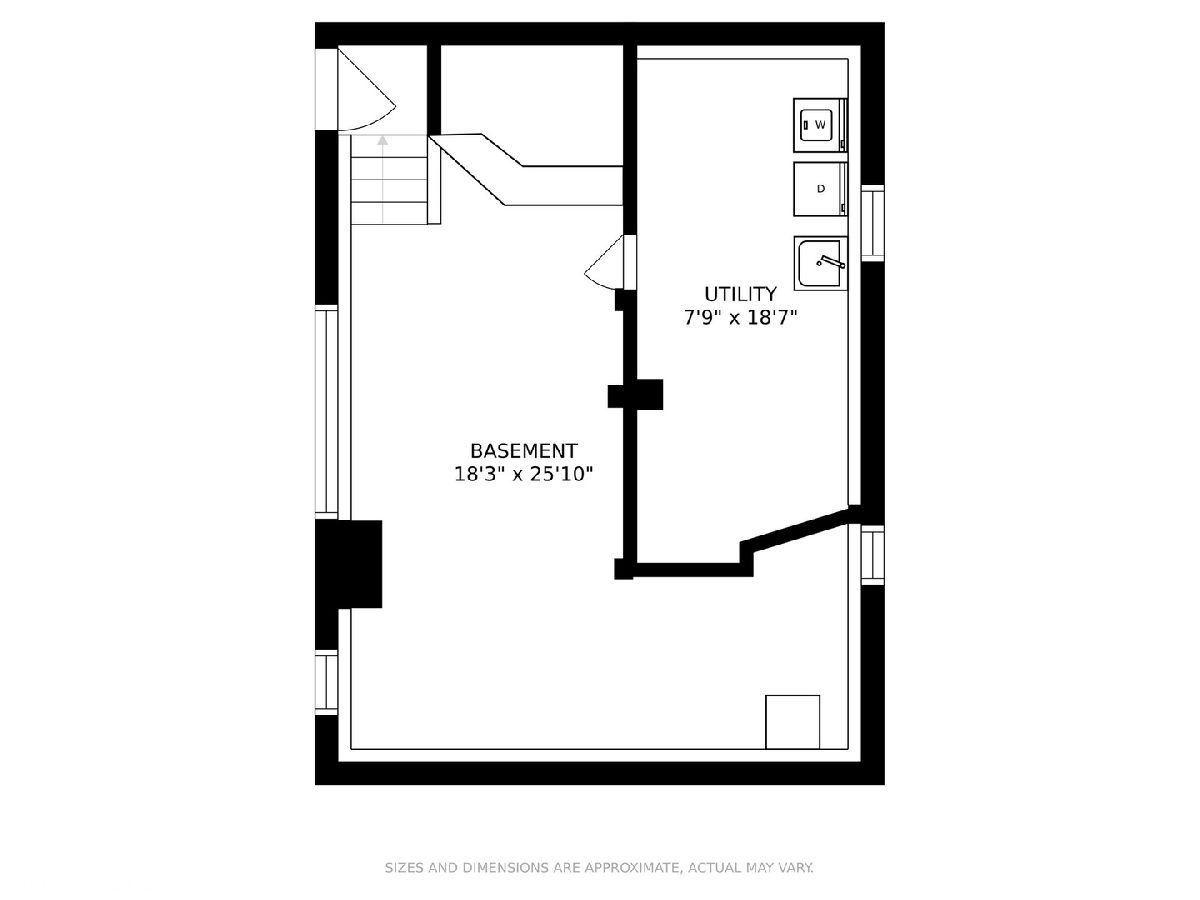
Room Specifics
Total Bedrooms: 3
Bedrooms Above Ground: 3
Bedrooms Below Ground: 0
Dimensions: —
Floor Type: Hardwood
Dimensions: —
Floor Type: Hardwood
Full Bathrooms: 2
Bathroom Amenities: Separate Shower
Bathroom in Basement: 0
Rooms: Utility Room-Lower Level,Walk In Closet
Basement Description: Unfinished
Other Specifics
| 2 | |
| — | |
| — | |
| Deck | |
| — | |
| 30 X 125 | |
| — | |
| None | |
| Bar-Dry, Hardwood Floors, First Floor Full Bath, Built-in Features, Walk-In Closet(s) | |
| — | |
| Not in DB | |
| — | |
| — | |
| — | |
| Wood Burning, Attached Fireplace Doors/Screen |
Tax History
| Year | Property Taxes |
|---|---|
| 2021 | $6,288 |
| 2025 | $8,475 |
Contact Agent
Nearby Similar Homes
Contact Agent
Listing Provided By
Coldwell Banker Realty

