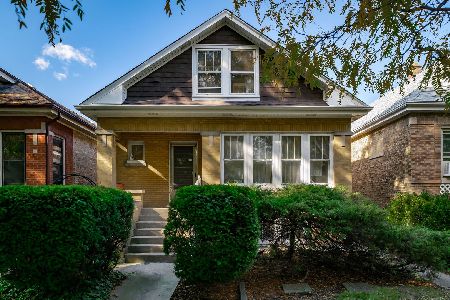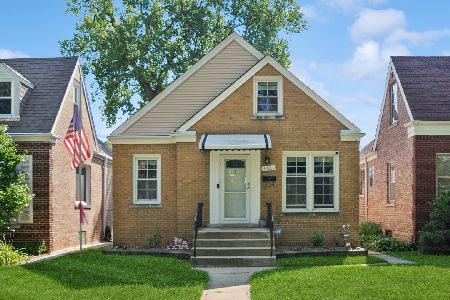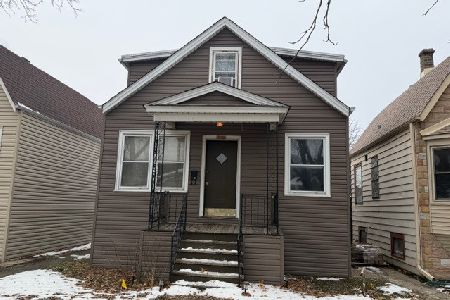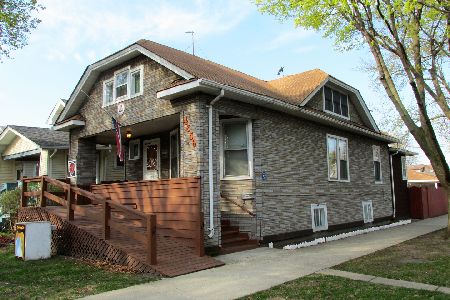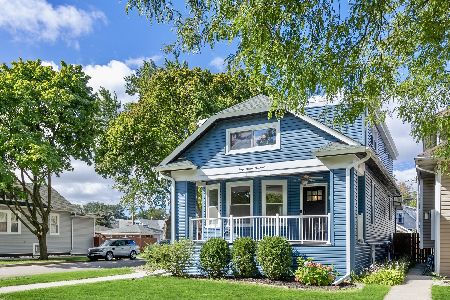4650 Leamington Avenue, Portage Park, Chicago, Illinois 60630
$303,000
|
Sold
|
|
| Status: | Closed |
| Sqft: | 1,531 |
| Cost/Sqft: | $196 |
| Beds: | 3 |
| Baths: | 1 |
| Year Built: | 1929 |
| Property Taxes: | $4,465 |
| Days On Market: | 2665 |
| Lot Size: | 0,09 |
Description
Commuter's dream come true, positioned between the Jefferson Park Transit Center and the Montrose Blue line and Metra stops. Expanded living room features gas fireplace, newer cherry hardwood floors, recessed lighting and tray ceiling with fan. Dining room with 9ft ceilings, cherry hardwood floors and recessed lighting. 2 first floor bedrooms w/9 ft ceilings and cherry hardwood floors, one with slider to deck, perfect for office or guest bedroom. Newer main level bath w/jetted tub and granite floor. Hot water supplied by tank-less hot water heater plus tank backup. Newer copper pipes, that were extended and capped in bathroom to prep for 2nd floor bath. Large and open 2nd level bedroom with endless possibilities. Covered deck overlooking lush backyard & 2 and half car garage. Additional updates include backup generator, direct connect gas line for outdoor grill, roof in '08, ductless AC, lawn sprinkler system, new composite siding on garage in '17, and much more
Property Specifics
| Single Family | |
| — | |
| Bungalow | |
| 1929 | |
| Full | |
| — | |
| No | |
| 0.09 |
| Cook | |
| — | |
| 0 / Not Applicable | |
| None | |
| Public | |
| Public Sewer | |
| 10071766 | |
| 13162080240000 |
Nearby Schools
| NAME: | DISTRICT: | DISTANCE: | |
|---|---|---|---|
|
Grade School
Beaubien Elementary School |
299 | — | |
|
Middle School
Beaubien Elementary School |
299 | Not in DB | |
|
High School
Taft High School |
299 | Not in DB | |
Property History
| DATE: | EVENT: | PRICE: | SOURCE: |
|---|---|---|---|
| 24 Oct, 2018 | Sold | $303,000 | MRED MLS |
| 8 Sep, 2018 | Under contract | $299,900 | MRED MLS |
| 4 Sep, 2018 | Listed for sale | $299,900 | MRED MLS |
Room Specifics
Total Bedrooms: 3
Bedrooms Above Ground: 3
Bedrooms Below Ground: 0
Dimensions: —
Floor Type: Hardwood
Dimensions: —
Floor Type: Hardwood
Full Bathrooms: 1
Bathroom Amenities: —
Bathroom in Basement: 0
Rooms: Recreation Room
Basement Description: Finished,Exterior Access
Other Specifics
| 2.5 | |
| — | |
| — | |
| — | |
| — | |
| 25X125 | |
| — | |
| None | |
| Bar-Dry, Hardwood Floors, First Floor Bedroom, First Floor Full Bath | |
| Range, Dishwasher, Refrigerator, Range Hood | |
| Not in DB | |
| — | |
| — | |
| — | |
| — |
Tax History
| Year | Property Taxes |
|---|---|
| 2018 | $4,465 |
Contact Agent
Nearby Similar Homes
Nearby Sold Comparables
Contact Agent
Listing Provided By
Coldwell Banker Residential

