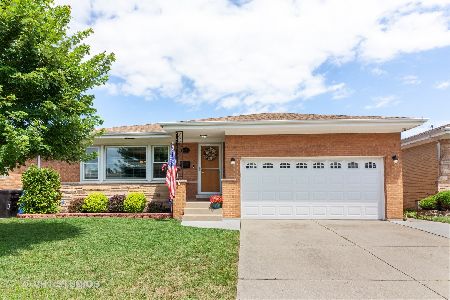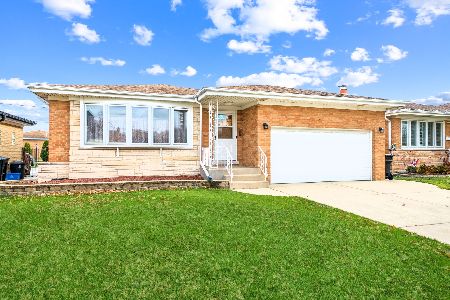4651 Forestview Avenue, O'Hare, Chicago, Illinois 60656
$480,000
|
Sold
|
|
| Status: | Closed |
| Sqft: | 1,294 |
| Cost/Sqft: | $379 |
| Beds: | 3 |
| Baths: | 3 |
| Year Built: | 1966 |
| Property Taxes: | $5,925 |
| Days On Market: | 1149 |
| Lot Size: | 0,13 |
Description
Phenomenal 3 bed, 2.1 bath brick ranch SFH in highly sought-after Schorsch Forest View in Chicago. This updated home ft. a two-car attached garage w/ driveway, hardwood floors, bedrooms on first level all set on a huge 50x115 lot. Walk in to the foyer entryway with coat closet- open to the Living/Dining Room combo open concept with hardwood floors, huge windows with great natural light. Gorgeous kitchen with all stainless-steel appliances, pantry closet w/ organizer and white and blue cabinet combo w/ granite/quartz counters beautifully contrasted by new gray tile floor throughout. Bedroom two & three w/ large closets, ceiling fan and hardwood floors. Full bathroom with tub/shower combo, stunning new double sink vanity w/ quartz counters and brand-new floors. Primary bedroom w/ walk-in closet, hardwood floors and private half bath with vanity. Basement fully finished and offers tons of storage/closet space including a walk-in closet, mechanical room with storage and under-stair storage. Massive open concept Family Room has many different configuration options including adding another bedroom. Full bathroom w/ standalone shower. Laundry Room with sink and storage all with newer vinyl flooring throughout. Backyard on this oversized lot has great green space and a patio perfect for entertaining right off the kitchen entrance. Newer water heater, plumbing, cement in yard, windows and front door. Easy access to public transportation and located perfectly in the middle of the city and suburbs. Near parks, forest preserves, restaurants, shopping, entertainment and all that this pocket of Chicago has to offer.
Property Specifics
| Single Family | |
| — | |
| — | |
| 1966 | |
| — | |
| — | |
| No | |
| 0.13 |
| Cook | |
| — | |
| — / Not Applicable | |
| — | |
| — | |
| — | |
| 11679711 | |
| 12141180110000 |
Property History
| DATE: | EVENT: | PRICE: | SOURCE: |
|---|---|---|---|
| 5 Apr, 2013 | Sold | $325,000 | MRED MLS |
| 5 Feb, 2013 | Under contract | $345,000 | MRED MLS |
| 18 Jan, 2013 | Listed for sale | $345,000 | MRED MLS |
| 31 Jan, 2023 | Sold | $480,000 | MRED MLS |
| 19 Dec, 2022 | Under contract | $489,900 | MRED MLS |
| 29 Nov, 2022 | Listed for sale | $489,900 | MRED MLS |
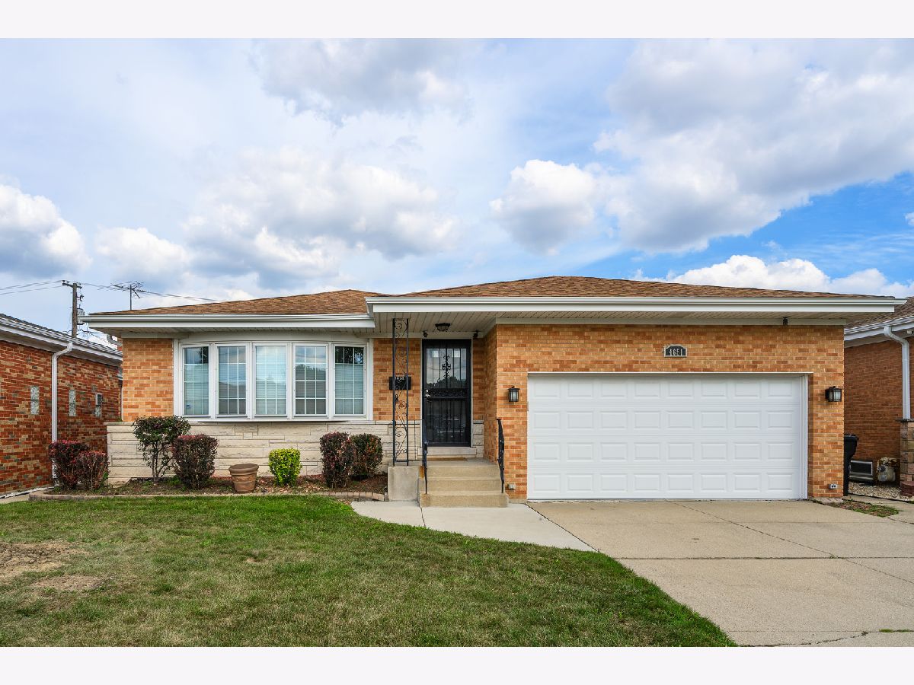







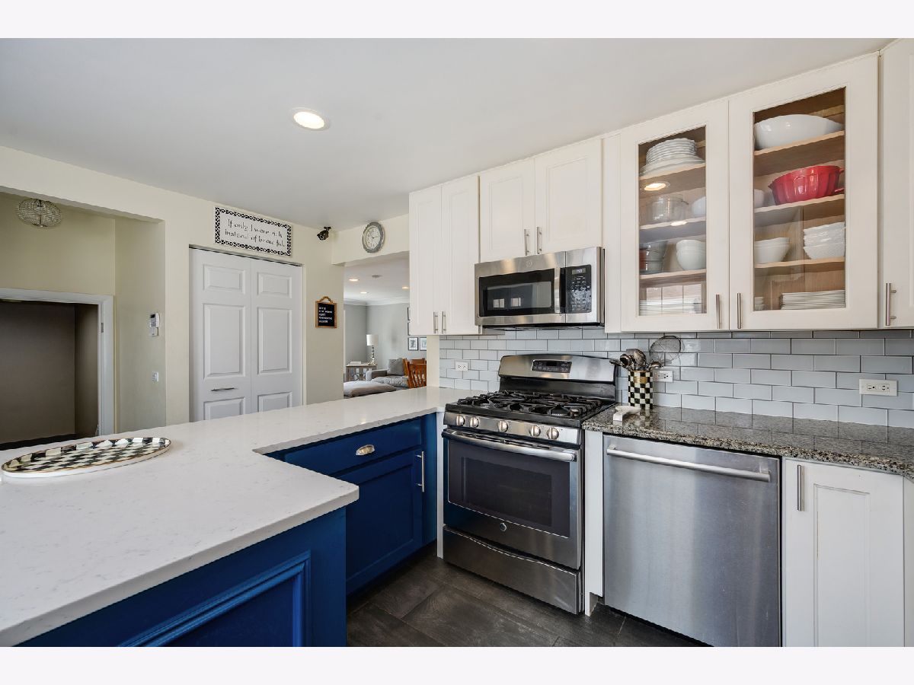




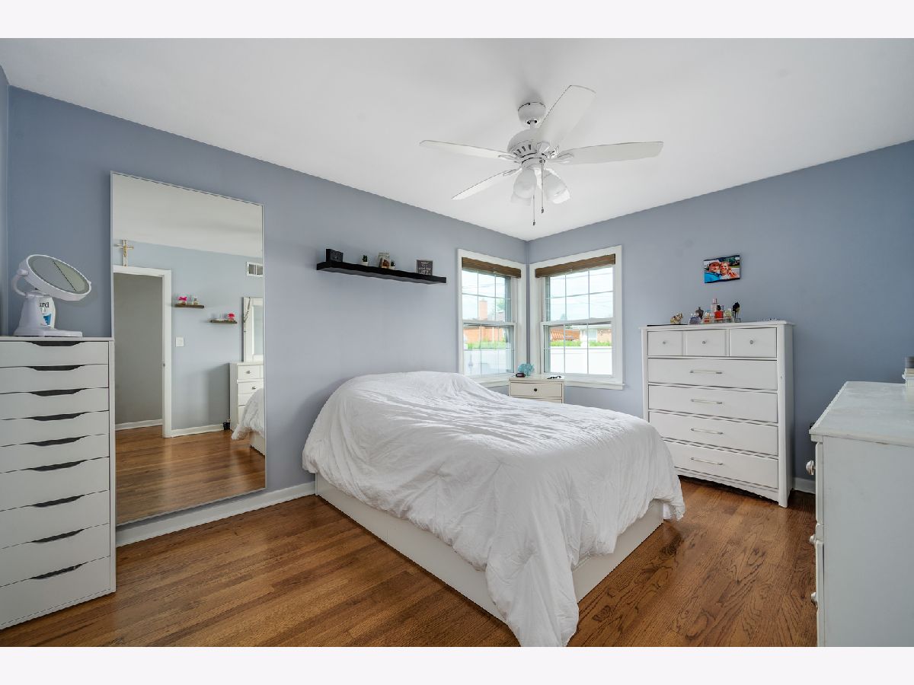



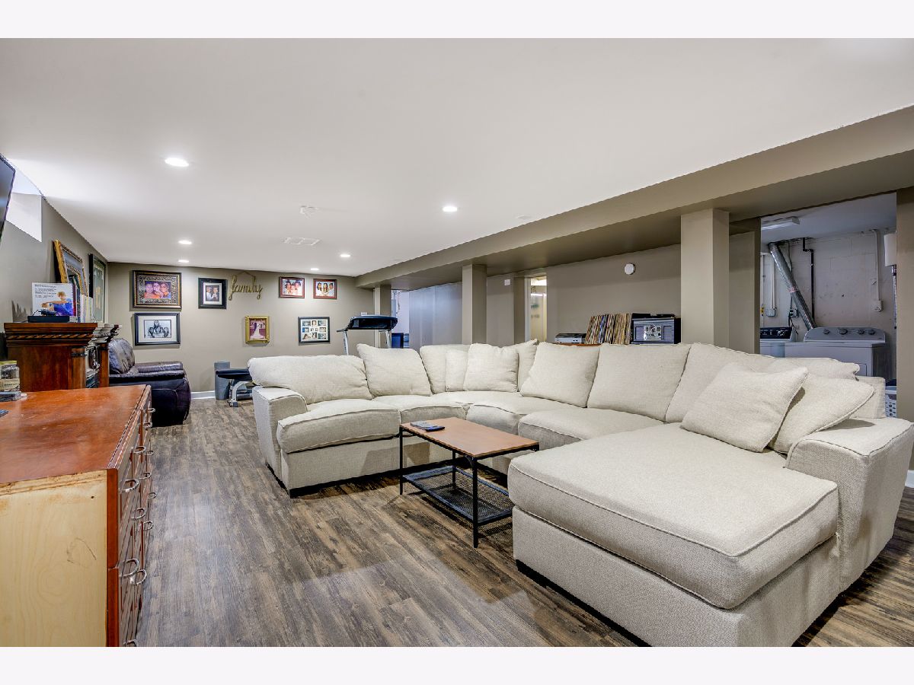



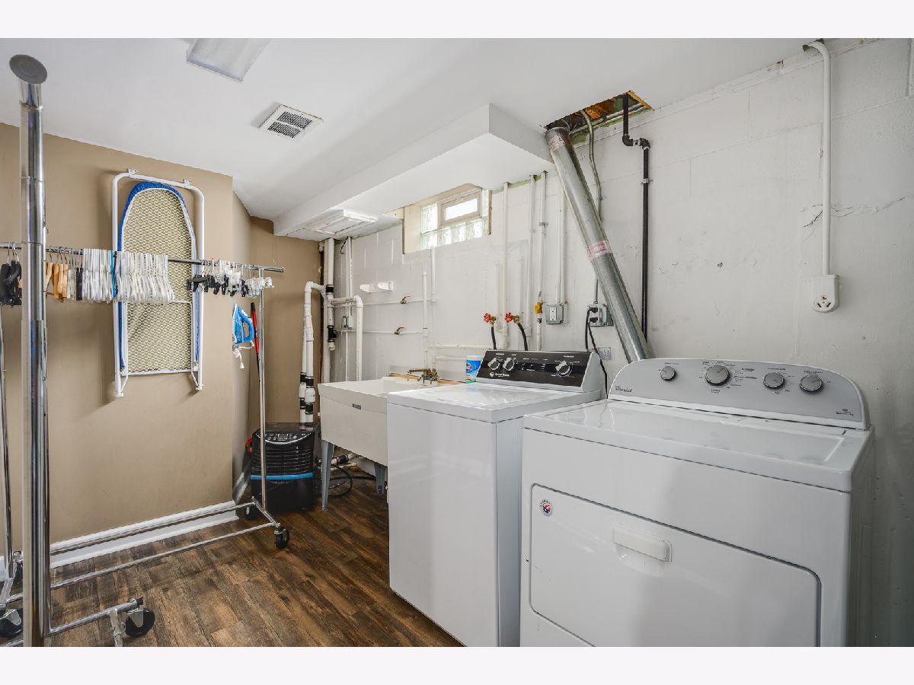

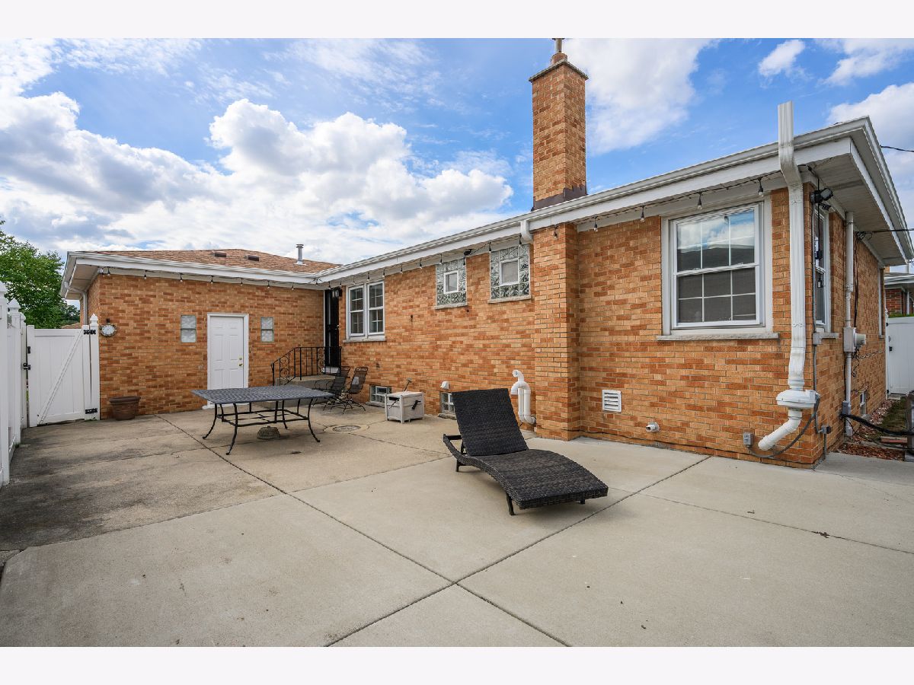


Room Specifics
Total Bedrooms: 3
Bedrooms Above Ground: 3
Bedrooms Below Ground: 0
Dimensions: —
Floor Type: —
Dimensions: —
Floor Type: —
Full Bathrooms: 3
Bathroom Amenities: Soaking Tub
Bathroom in Basement: 1
Rooms: —
Basement Description: Finished
Other Specifics
| 2 | |
| — | |
| Concrete | |
| — | |
| — | |
| 50X115 | |
| — | |
| — | |
| — | |
| — | |
| Not in DB | |
| — | |
| — | |
| — | |
| — |
Tax History
| Year | Property Taxes |
|---|---|
| 2013 | $5,032 |
| 2023 | $5,925 |
Contact Agent
Nearby Similar Homes
Nearby Sold Comparables
Contact Agent
Listing Provided By
Dream Town Realty




