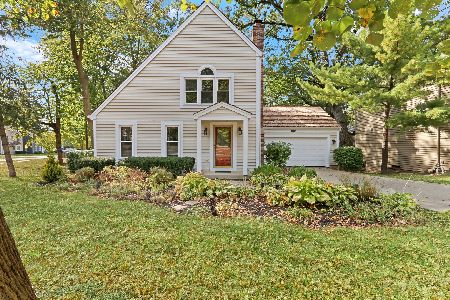4651 Kings Way, Gurnee, Illinois 60031
$345,000
|
Sold
|
|
| Status: | Closed |
| Sqft: | 2,300 |
| Cost/Sqft: | $152 |
| Beds: | 3 |
| Baths: | 3 |
| Year Built: | 1988 |
| Property Taxes: | $9,247 |
| Days On Market: | 2936 |
| Lot Size: | 0,00 |
Description
Beyond stunning this 4bed/2.5 bath Providence Village GEM is nestled perfectly on a HUGE corner lot surrounded by towering trees. Gorgeous newer wood floors though out main level and beautiful paint in the latest hues. TO DIE FOR kitchen w/gorgeous new cabinets, quartz counters, new lighting and sleek backsplash. All new stainless steel appliances and pantry. Everything new, shiny and GORGEOUS with upgrades galore! Family room with new sliders and beautiful refaced fireplace. Remodeled bath with state of the art Kohler fixtures. Upstairs LUX Master with FABULOUS WIC including newly installed closet system. Master bath with corner tub and separate shower. 2 further bed & remodeled full bath complete upstairs. Finished basement features media room with built-ins, bedroom/office, huge laundry room w/tons of storage. Fab paver patio, the perfect al fresco setting. Providence Villages' lifestyle & easy access to the Des Plains trails and highway. Click on VT to see how this home lives.
Property Specifics
| Single Family | |
| — | |
| — | |
| 1988 | |
| Full | |
| — | |
| No | |
| — |
| Lake | |
| Providence Village | |
| 125 / Annual | |
| Insurance,Other | |
| Public | |
| Public Sewer | |
| 09835828 | |
| 07261030050000 |
Nearby Schools
| NAME: | DISTRICT: | DISTANCE: | |
|---|---|---|---|
|
High School
Warren Township High School |
121 | Not in DB | |
Property History
| DATE: | EVENT: | PRICE: | SOURCE: |
|---|---|---|---|
| 15 Jun, 2015 | Sold | $302,000 | MRED MLS |
| 10 Apr, 2015 | Under contract | $315,000 | MRED MLS |
| 20 Mar, 2015 | Listed for sale | $315,000 | MRED MLS |
| 9 Mar, 2018 | Sold | $345,000 | MRED MLS |
| 20 Jan, 2018 | Under contract | $350,000 | MRED MLS |
| 18 Jan, 2018 | Listed for sale | $350,000 | MRED MLS |
Room Specifics
Total Bedrooms: 4
Bedrooms Above Ground: 3
Bedrooms Below Ground: 1
Dimensions: —
Floor Type: Carpet
Dimensions: —
Floor Type: Carpet
Dimensions: —
Floor Type: —
Full Bathrooms: 3
Bathroom Amenities: Whirlpool,Separate Shower
Bathroom in Basement: 0
Rooms: Eating Area,Office,Media Room
Basement Description: Finished
Other Specifics
| 2.5 | |
| Concrete Perimeter | |
| — | |
| Patio, Brick Paver Patio | |
| Corner Lot,Landscaped,Wooded | |
| 130 X 119 X 140 X 75 | |
| — | |
| Full | |
| Skylight(s), Hardwood Floors | |
| Range, Microwave, Dishwasher, Refrigerator, Washer, Dryer, Disposal | |
| Not in DB | |
| Park, Curbs, Sidewalks, Street Lights, Street Paved | |
| — | |
| — | |
| Wood Burning, Gas Starter |
Tax History
| Year | Property Taxes |
|---|---|
| 2015 | $8,881 |
| 2018 | $9,247 |
Contact Agent
Nearby Similar Homes
Nearby Sold Comparables
Contact Agent
Listing Provided By
Keller Williams Success Realty







