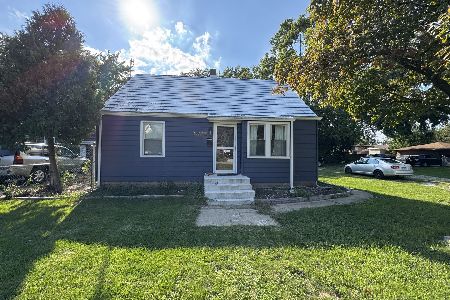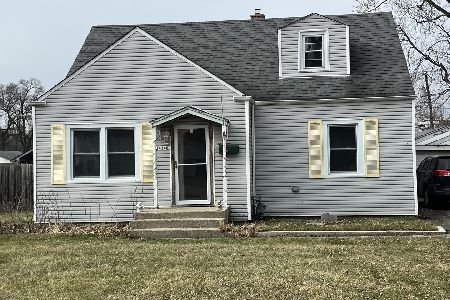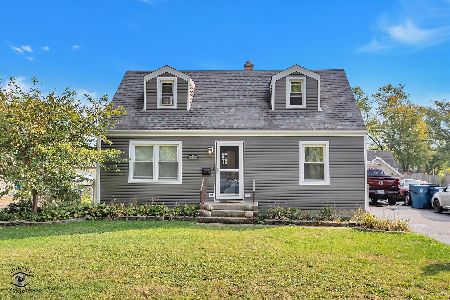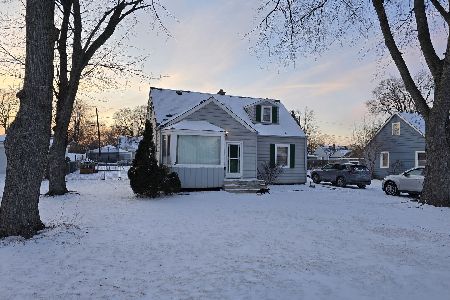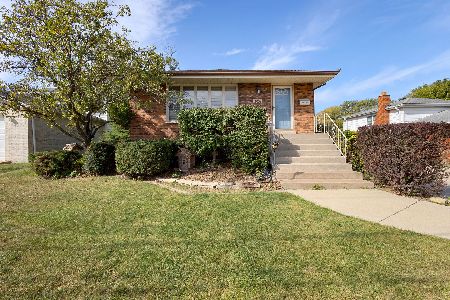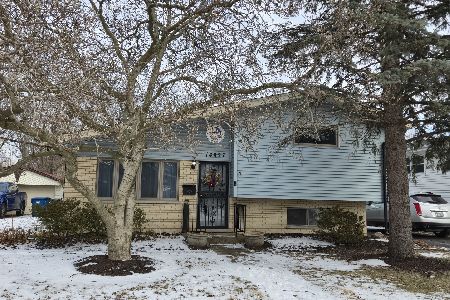4653 146th Street, Midlothian, Illinois 60445
$225,000
|
Sold
|
|
| Status: | Closed |
| Sqft: | 0 |
| Cost/Sqft: | — |
| Beds: | 4 |
| Baths: | 2 |
| Year Built: | 1992 |
| Property Taxes: | $5,314 |
| Days On Market: | 2741 |
| Lot Size: | 0,19 |
Description
The original owners are read to downsize, which means only one thing...YOU get to be the next owners of this stunning Quad-Level home! Custom built in 1992, the main level features an open plan with vaulted ceilings and extra open window space. You can choose to dine in the formal Dining Room, or sit at the eat-in Kitchen table, overlooking the deck and yard. The Upper Level features a Master Bedroom big enough for a King size bed with its own fireplace and shower and dressing area. The other two bedrooms on this level give you plenty of space as well. The lower level features a massive Family Room with a second fireplace, a fourth bedroom and another full bath! But wait until you see the fully finished sub-basement! This area is made for entertaining with a wet bar, custom mirrors and woodwork, room for more seating and plenty of more storage. The lot is set up for peace and quiet along with plenty of privacy. Located in the Oak Forest School District! Truly a gem of a home!
Property Specifics
| Single Family | |
| — | |
| Quad Level | |
| 1992 | |
| Partial | |
| — | |
| No | |
| 0.19 |
| Cook | |
| — | |
| 0 / Not Applicable | |
| None | |
| Lake Michigan | |
| Public Sewer | |
| 10032045 | |
| 28101160800000 |
Nearby Schools
| NAME: | DISTRICT: | DISTANCE: | |
|---|---|---|---|
|
Grade School
Kerkstra Elementary School |
142 | — | |
|
Middle School
Hille Middle School |
142 | Not in DB | |
|
High School
Oak Forest High School |
228 | Not in DB | |
Property History
| DATE: | EVENT: | PRICE: | SOURCE: |
|---|---|---|---|
| 13 Dec, 2018 | Sold | $225,000 | MRED MLS |
| 15 Sep, 2018 | Under contract | $249,900 | MRED MLS |
| 25 Jul, 2018 | Listed for sale | $249,900 | MRED MLS |
| 13 Jan, 2026 | Sold | $202,500 | MRED MLS |
| 12 Dec, 2025 | Under contract | $202,500 | MRED MLS |
| — | Last price change | $202,500 | MRED MLS |
| 26 Aug, 2024 | Listed for sale | $210,600 | MRED MLS |
Room Specifics
Total Bedrooms: 4
Bedrooms Above Ground: 4
Bedrooms Below Ground: 0
Dimensions: —
Floor Type: Carpet
Dimensions: —
Floor Type: Carpet
Dimensions: —
Floor Type: Carpet
Full Bathrooms: 2
Bathroom Amenities: —
Bathroom in Basement: 0
Rooms: Recreation Room
Basement Description: Finished,Sub-Basement
Other Specifics
| 2.5 | |
| Concrete Perimeter | |
| — | |
| Deck | |
| Fenced Yard | |
| 69' X120' | |
| — | |
| — | |
| Vaulted/Cathedral Ceilings, Bar-Wet | |
| Range, Microwave, Dishwasher, Refrigerator, Washer, Dryer | |
| Not in DB | |
| — | |
| — | |
| — | |
| Gas Log |
Tax History
| Year | Property Taxes |
|---|---|
| 2018 | $5,314 |
| 2026 | $6,060 |
Contact Agent
Nearby Similar Homes
Nearby Sold Comparables
Contact Agent
Listing Provided By
Harthside Realtors, Inc.

