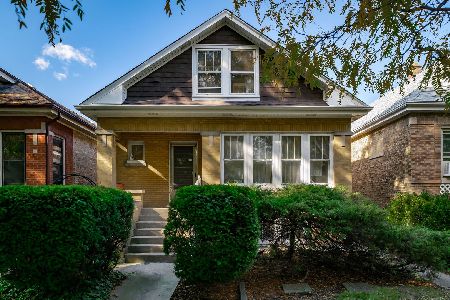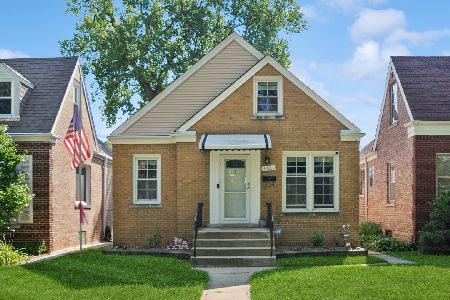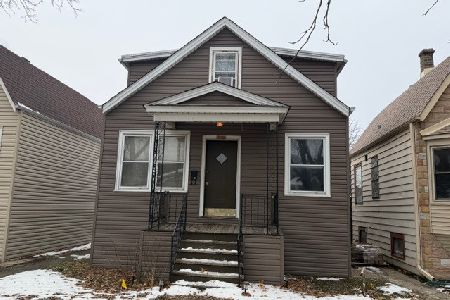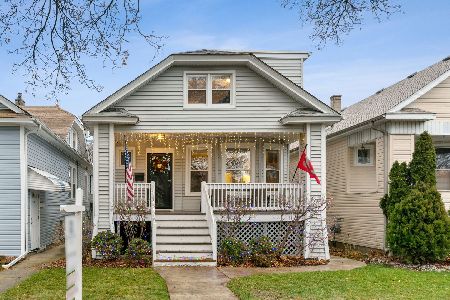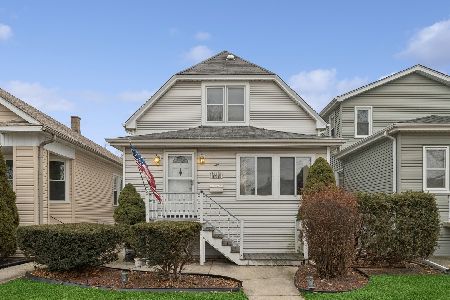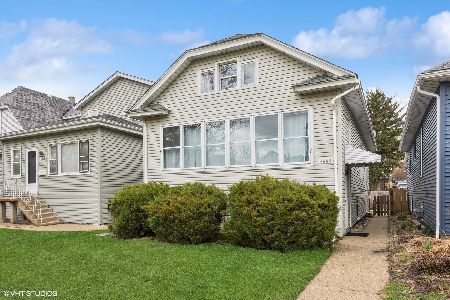4655 Leamington Avenue, Portage Park, Chicago, Illinois 60630
$495,000
|
Sold
|
|
| Status: | Closed |
| Sqft: | 2,164 |
| Cost/Sqft: | $231 |
| Beds: | 2 |
| Baths: | 2 |
| Year Built: | 1913 |
| Property Taxes: | $5,918 |
| Days On Market: | 323 |
| Lot Size: | 0,00 |
Description
Stunning, transformed home at 4655 N Leamington! The inviting front porch sets the tone for this beautiful residence. Once inside, you'll be amazed by the spaciousness and abundance of natural light in this open, modern floor plan. Brand new gleaming floors flow seamlessly through the expansive living and dining room combination, which opens to a brand-new kitchen. This kitchen features shaker-style cabinets, quartz countertops, stainless steel appliances, and a convenient eat-in bar area-perfect for entertaining. Luxurious modern bathroom and a bedroom are conveniently located on the first floor, providing easy access and comfort. Upstairs, you'll find a private master suite with an adjoining office/den space, offering a peaceful retreat. The beautifully finished basement includes a new updated bathroom, a cozy family room, and two generously sized bedrooms, perfect for guests or family. Outside, enjoy the privacy of a fenced-in backyard, along with a 1.5-car garage and ample parking.Newly painted, new windows.Charming tree-lined street in the heart of vibrant Jefferson Park .Award winning Beaubien Elementary ,Taft High school! Fabulous area close to transportation, walk to the blue line,Metra.Close to interstate 90,Wilson Park,Jefferson Park,restaurants,stores,coffe shops.
Property Specifics
| Single Family | |
| — | |
| — | |
| 1913 | |
| — | |
| — | |
| No | |
| — |
| Cook | |
| — | |
| — / Not Applicable | |
| — | |
| — | |
| — | |
| 12282156 | |
| 13162090140000 |
Nearby Schools
| NAME: | DISTRICT: | DISTANCE: | |
|---|---|---|---|
|
Grade School
Beaubien Elementary School |
299 | — | |
|
Middle School
Beaubien Elementary School |
299 | Not in DB | |
|
High School
Taft High School |
299 | Not in DB | |
Property History
| DATE: | EVENT: | PRICE: | SOURCE: |
|---|---|---|---|
| 3 Mar, 2025 | Sold | $495,000 | MRED MLS |
| 3 Feb, 2025 | Under contract | $499,900 | MRED MLS |
| 2 Feb, 2025 | Listed for sale | $499,900 | MRED MLS |
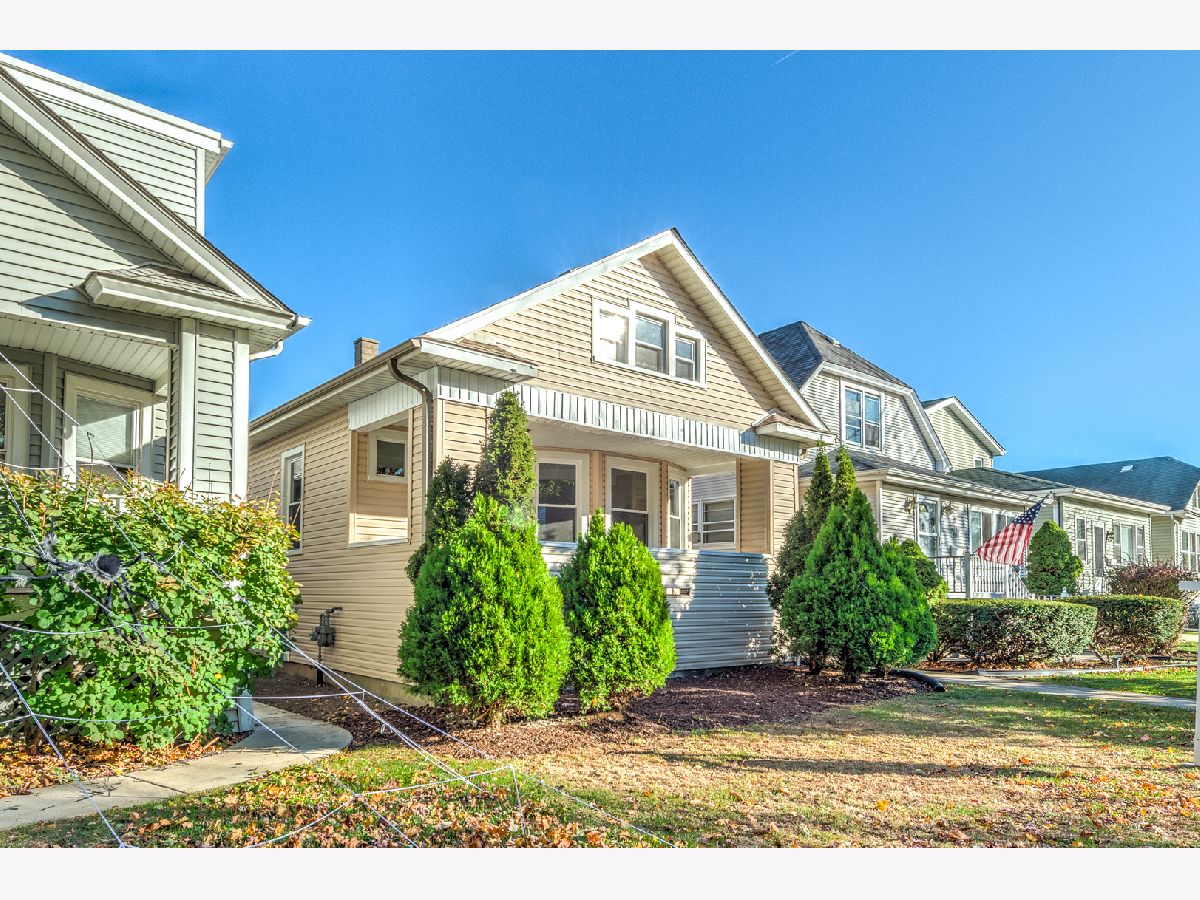


































Room Specifics
Total Bedrooms: 4
Bedrooms Above Ground: 2
Bedrooms Below Ground: 2
Dimensions: —
Floor Type: —
Dimensions: —
Floor Type: —
Dimensions: —
Floor Type: —
Full Bathrooms: 2
Bathroom Amenities: —
Bathroom in Basement: 1
Rooms: —
Basement Description: Partially Finished,Exterior Access
Other Specifics
| 1.5 | |
| — | |
| Concrete | |
| — | |
| — | |
| 125X30 | |
| — | |
| — | |
| — | |
| — | |
| Not in DB | |
| — | |
| — | |
| — | |
| — |
Tax History
| Year | Property Taxes |
|---|---|
| 2025 | $5,918 |
Contact Agent
Nearby Similar Homes
Nearby Sold Comparables
Contact Agent
Listing Provided By
HomeSmart Connect LLC

