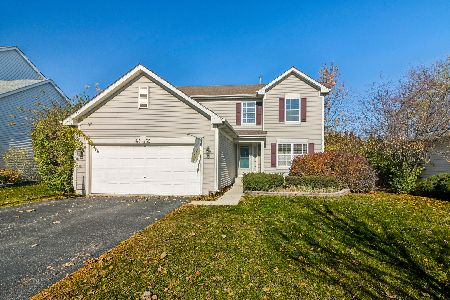4655 Mackinac Avenue, Lake In The Hills, Illinois 60156
$269,000
|
Sold
|
|
| Status: | Closed |
| Sqft: | 2,424 |
| Cost/Sqft: | $111 |
| Beds: | 4 |
| Baths: | 3 |
| Year Built: | 1999 |
| Property Taxes: | $8,104 |
| Days On Market: | 2435 |
| Lot Size: | 0,23 |
Description
PRICED FOR IMMEDIATE SALE! Several recent updates by seller: NEW CARPETING ORDERED 5/26/19 for ALL 4 BEDROOMS AND HALL 2nd FLOOR+NEWLY PAINTED! Well maintained 2 story w first floor den or office!Over 2400 sq.ft of space to enjoy!Open Floor plan with kitchen opening w Great room effect &Frplc/!Eat in kitchen+LR/DR rm/ 2- 2nd floor XL walk in closets!Master has a professional WALK IN California Closet!1st Floor HOOK UPS for Washer/Dryer in MUD ROOM if you want to relocate from downstairs! Easy maintenance corner back yard w patio PLUS UNDERGROUND SPRINKLERS+many perennials+Side Yard for Extra fun! Major mechanical's+many Expensive$$$Updates in the last 10 years included but not limited too::Roof,washer,dryer,kitchen appliances, Furnace and Whole house humidifier ONLY 3 and one half years old+Carpeting! Updated Air Conditioner. Hot water tank+Water Softener! Immediate Possession! Show+sell!Excellent move in condition at a great price! Ring Central Security System stays/ Hurry/FHA,VA
Property Specifics
| Single Family | |
| — | |
| Contemporary | |
| 1999 | |
| Partial | |
| CARLTON | |
| No | |
| 0.23 |
| Mc Henry | |
| Heron Bay | |
| 235 / Annual | |
| None | |
| Public | |
| Public Sewer | |
| 10385223 | |
| 1823404001 |
Nearby Schools
| NAME: | DISTRICT: | DISTANCE: | |
|---|---|---|---|
|
Grade School
Mackeben Elementary School |
158 | — | |
|
Middle School
Heineman Middle School |
158 | Not in DB | |
|
High School
Huntley High School |
158 | Not in DB | |
Property History
| DATE: | EVENT: | PRICE: | SOURCE: |
|---|---|---|---|
| 11 Jul, 2019 | Sold | $269,000 | MRED MLS |
| 4 Jun, 2019 | Under contract | $269,900 | MRED MLS |
| 19 May, 2019 | Listed for sale | $269,900 | MRED MLS |
Room Specifics
Total Bedrooms: 4
Bedrooms Above Ground: 4
Bedrooms Below Ground: 0
Dimensions: —
Floor Type: Carpet
Dimensions: —
Floor Type: Carpet
Dimensions: —
Floor Type: Carpet
Full Bathrooms: 3
Bathroom Amenities: Whirlpool,Separate Shower,Double Sink
Bathroom in Basement: 0
Rooms: Den
Basement Description: Unfinished
Other Specifics
| 2 | |
| Concrete Perimeter | |
| Asphalt | |
| Patio | |
| Corner Lot,Fenced Yard | |
| 82.98X123.1X105.99X83.75 | |
| Unfinished | |
| Full | |
| Vaulted/Cathedral Ceilings, Wood Laminate Floors, Built-in Features, Walk-In Closet(s) | |
| Range, Microwave, Dishwasher, Refrigerator, Washer, Dryer, Disposal, Water Softener | |
| Not in DB | |
| Sidewalks, Street Lights, Street Paved | |
| — | |
| — | |
| Wood Burning, Attached Fireplace Doors/Screen, Gas Starter, Includes Accessories |
Tax History
| Year | Property Taxes |
|---|---|
| 2019 | $8,104 |
Contact Agent
Nearby Sold Comparables
Contact Agent
Listing Provided By
Tusk Property Services LLC




