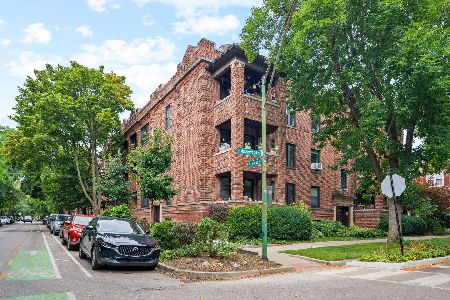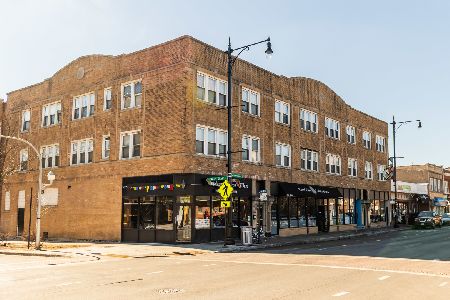4656 Campbell Avenue, Lincoln Square, Chicago, Illinois 60625
$230,000
|
Sold
|
|
| Status: | Closed |
| Sqft: | 1,200 |
| Cost/Sqft: | $196 |
| Beds: | 2 |
| Baths: | 1 |
| Year Built: | 1910 |
| Property Taxes: | $2,674 |
| Days On Market: | 3645 |
| Lot Size: | 0,00 |
Description
Rockwell Crossing/Lincoln Square-Sunny Penthouse Vintage Gut Rehab with Beautiful Diagonal Hardwood Floors Throughout. Windows in Every Room. Gas Fireplace. Oversized Kitchen with Maple Cabinets, Granite and Stainless Steel Appliances. High Ceilings and Sky Light! Private Deck Space for Dining and Grilling that overlooks a quiet and delicately landscaped Courtyard. Huge Private Storage. Bike Storage. Low assessments. Rental Parking available.
Property Specifics
| Condos/Townhomes | |
| 3 | |
| — | |
| 1910 | |
| None | |
| — | |
| No | |
| — |
| Cook | |
| — | |
| 202 / Monthly | |
| Water,Insurance,Exterior Maintenance,Lawn Care,Scavenger,Snow Removal | |
| Public | |
| Public Sewer | |
| 09081380 | |
| 13132100381009 |
Property History
| DATE: | EVENT: | PRICE: | SOURCE: |
|---|---|---|---|
| 18 Dec, 2015 | Sold | $230,000 | MRED MLS |
| 18 Nov, 2015 | Under contract | $235,000 | MRED MLS |
| 6 Nov, 2015 | Listed for sale | $235,000 | MRED MLS |
Room Specifics
Total Bedrooms: 2
Bedrooms Above Ground: 2
Bedrooms Below Ground: 0
Dimensions: —
Floor Type: Hardwood
Full Bathrooms: 1
Bathroom Amenities: Soaking Tub
Bathroom in Basement: 0
Rooms: Deck
Basement Description: Slab
Other Specifics
| — | |
| — | |
| — | |
| Balcony, Deck | |
| Common Grounds | |
| COMMON | |
| — | |
| None | |
| Vaulted/Cathedral Ceilings, Skylight(s), Hardwood Floors, Storage | |
| Range, Microwave, Dishwasher, Refrigerator, Stainless Steel Appliance(s) | |
| Not in DB | |
| — | |
| — | |
| — | |
| Gas Log, Gas Starter |
Tax History
| Year | Property Taxes |
|---|---|
| 2015 | $2,674 |
Contact Agent
Nearby Similar Homes
Nearby Sold Comparables
Contact Agent
Listing Provided By
Dream Town Realty









