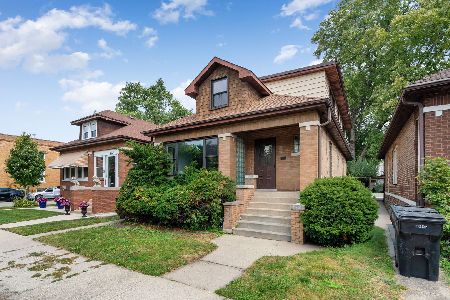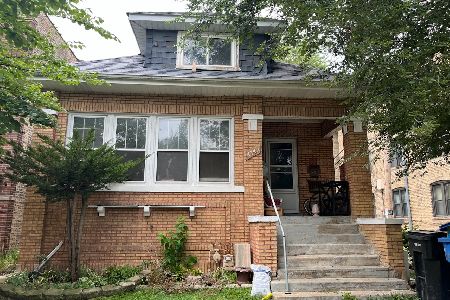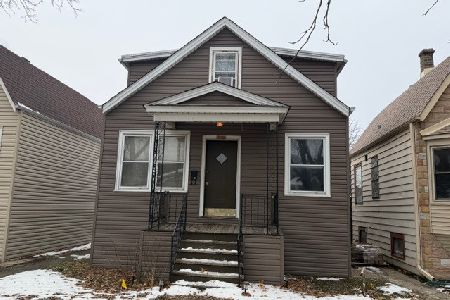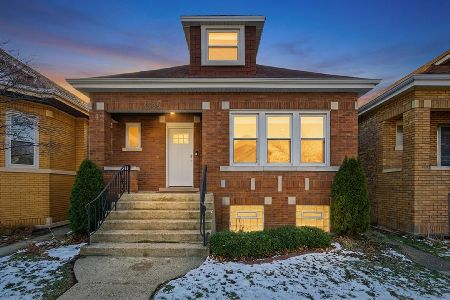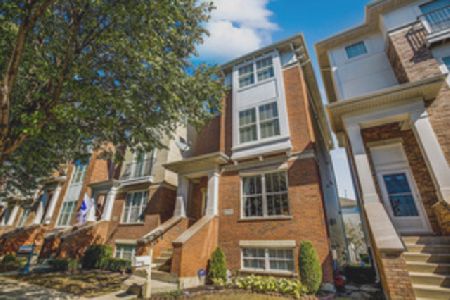4659 Laporte Avenue, Portage Park, Chicago, Illinois 60630
$490,000
|
Sold
|
|
| Status: | Closed |
| Sqft: | 3,800 |
| Cost/Sqft: | $138 |
| Beds: | 4 |
| Baths: | 5 |
| Year Built: | 2006 |
| Property Taxes: | $7,879 |
| Days On Market: | 2790 |
| Lot Size: | 0,00 |
Description
Spacious 5 Bedrooms, 4.5 Bath Jefferson Park Home. Main Level features Harwood Floors, Separate Living Room, Formal Dining room, DBL Sided Fireplace, Chef's Kitchen with Stainless Steel Appliances, Granite Counters, Cherry Cabinets, Pull Out Drawers, Large Island, Breakfast Bar, and Eating Area that leads to the Deck and Patio. Second Level has Three Bedrooms including a Second Master Suite, Full Laundry Room, Storage, Full Bathroom and Organized Closets. The Entire Third Level is the Master Suite complete with Sitting Room/TV Area, Bonus/Meditation/Work-Out Area, Huge Walk-In Organized Closet, Spa Master Bath with Separate Vanities, Separate Shower and Soaking Tub. Lower Level has 10' Ceilings, Large Media/Family RM, 5th Bedroom, Full Bath & Tons of Storage. The Exterior Features a Large Deck, Spacious Patio/Terrace and Two Car Garage. Home is Duel Zoned, Freshly Painted, Interior Sprinkler System on all Levels, 2nd and 3rd Levels have New Carpet. Close to 90/94,CTA & Metra, Schools
Property Specifics
| Single Family | |
| — | |
| — | |
| 2006 | |
| Full,Walkout | |
| — | |
| No | |
| — |
| Cook | |
| — | |
| 0 / Not Applicable | |
| None | |
| Lake Michigan | |
| Public Sewer | |
| 09979302 | |
| 13162050490000 |
Nearby Schools
| NAME: | DISTRICT: | DISTANCE: | |
|---|---|---|---|
|
High School
Taft High School |
299 | Not in DB | |
|
Alternate High School
Lane Technical High School |
— | Not in DB | |
Property History
| DATE: | EVENT: | PRICE: | SOURCE: |
|---|---|---|---|
| 14 Aug, 2018 | Sold | $490,000 | MRED MLS |
| 22 Jun, 2018 | Under contract | $525,000 | MRED MLS |
| 8 Jun, 2018 | Listed for sale | $525,000 | MRED MLS |
Room Specifics
Total Bedrooms: 5
Bedrooms Above Ground: 4
Bedrooms Below Ground: 1
Dimensions: —
Floor Type: Carpet
Dimensions: —
Floor Type: Carpet
Dimensions: —
Floor Type: Carpet
Dimensions: —
Floor Type: —
Full Bathrooms: 5
Bathroom Amenities: Separate Shower,Double Sink
Bathroom in Basement: 1
Rooms: Bedroom 5,Eating Area,Storage,Walk In Closet,Other Room,Foyer,Bonus Room,Deck,Terrace
Basement Description: Finished,Exterior Access
Other Specifics
| 2 | |
| — | |
| Off Alley | |
| Deck, Patio, Storms/Screens | |
| — | |
| 25 X 100 | |
| — | |
| Full | |
| Hardwood Floors, Second Floor Laundry | |
| Range, Microwave, Dishwasher, Refrigerator, Washer, Dryer, Disposal, Stainless Steel Appliance(s) | |
| Not in DB | |
| Sidewalks, Street Lights, Street Paved | |
| — | |
| — | |
| Gas Log |
Tax History
| Year | Property Taxes |
|---|---|
| 2018 | $7,879 |
Contact Agent
Nearby Similar Homes
Nearby Sold Comparables
Contact Agent
Listing Provided By
RE/MAX Exclusive Properties


