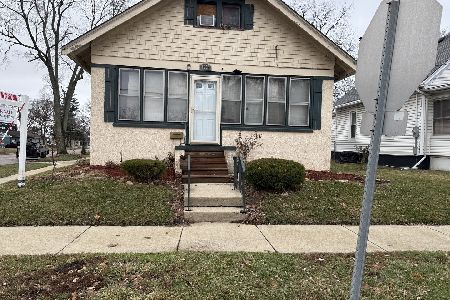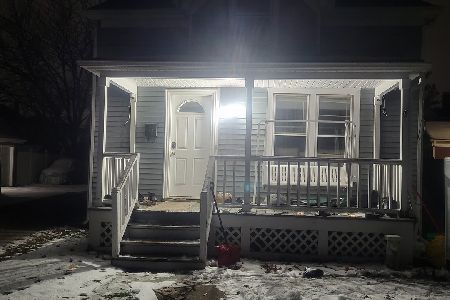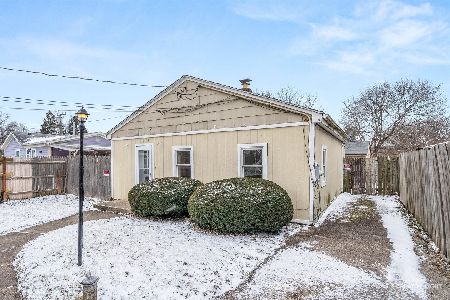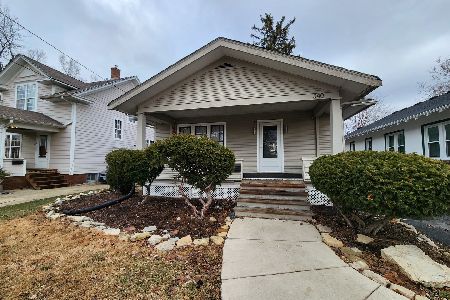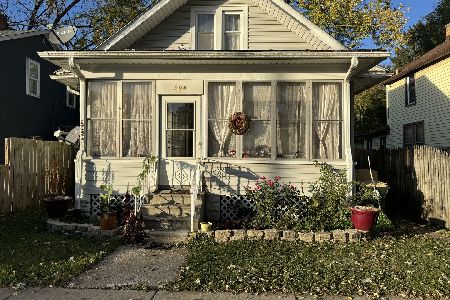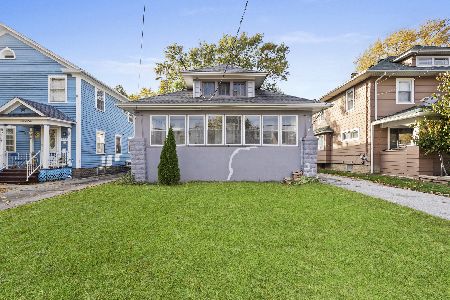466 Ashland Avenue, Aurora, Illinois 60505
$100,000
|
Sold
|
|
| Status: | Closed |
| Sqft: | 0 |
| Cost/Sqft: | — |
| Beds: | 2 |
| Baths: | 1 |
| Year Built: | 1931 |
| Property Taxes: | $3,348 |
| Days On Market: | 6159 |
| Lot Size: | 0,00 |
Description
Welcome to this wonderful Cape Cod home in a great location. The attic is fully finished with its own heat, too. The home has been freshly painted inside and is light & bright with lots of natural light. The living room has a brick fireplace with a gas log and is also a wood burner. The shared master bath has a jet tub. Enjoy the mature landscaped lot. Close to schools, shopping, etc. 13 month home warranty, too.
Property Specifics
| Single Family | |
| — | |
| Cape Cod | |
| 1931 | |
| Full | |
| — | |
| No | |
| — |
| Kane | |
| — | |
| 0 / Not Applicable | |
| None | |
| Public | |
| Public Sewer | |
| 07158742 | |
| 1534126009 |
Nearby Schools
| NAME: | DISTRICT: | DISTANCE: | |
|---|---|---|---|
|
Grade School
G N Dieterich Elementary School |
131 | — | |
|
Middle School
K D Waldo Middle School |
131 | Not in DB | |
|
High School
East High School |
131 | Not in DB | |
Property History
| DATE: | EVENT: | PRICE: | SOURCE: |
|---|---|---|---|
| 25 Jun, 2009 | Sold | $100,000 | MRED MLS |
| 30 May, 2009 | Under contract | $117,500 | MRED MLS |
| — | Last price change | $118,900 | MRED MLS |
| 12 Mar, 2009 | Listed for sale | $118,900 | MRED MLS |
Room Specifics
Total Bedrooms: 2
Bedrooms Above Ground: 2
Bedrooms Below Ground: 0
Dimensions: —
Floor Type: Hardwood
Full Bathrooms: 1
Bathroom Amenities: Whirlpool
Bathroom in Basement: 0
Rooms: Attic
Basement Description: —
Other Specifics
| 1 | |
| Concrete Perimeter | |
| Concrete,Off Alley | |
| — | |
| — | |
| 95X54 | |
| Finished,Full,Interior Stair | |
| None | |
| First Floor Bedroom | |
| Range, Refrigerator, Washer, Dryer | |
| Not in DB | |
| Sidewalks, Street Lights, Street Paved | |
| — | |
| — | |
| Wood Burning, Gas Log, Gas Starter, Includes Accessories |
Tax History
| Year | Property Taxes |
|---|---|
| 2009 | $3,348 |
Contact Agent
Nearby Similar Homes
Nearby Sold Comparables
Contact Agent
Listing Provided By
Coldwell Banker Residential

