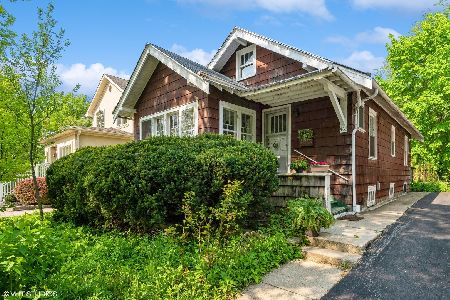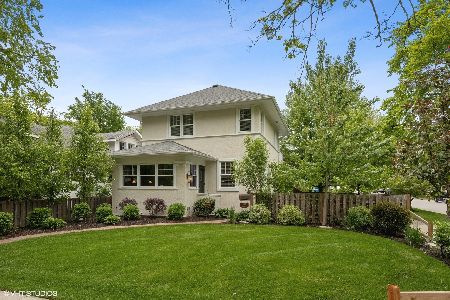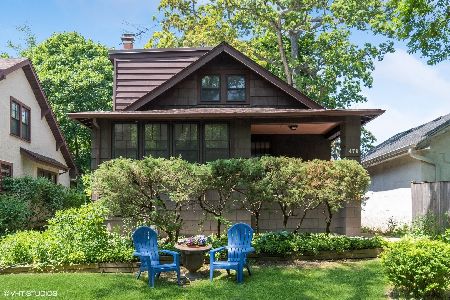466 Chestnut Street, Winnetka, Illinois 60093
$2,350,000
|
Sold
|
|
| Status: | Closed |
| Sqft: | 4,433 |
| Cost/Sqft: | $561 |
| Beds: | 4 |
| Baths: | 6 |
| Year Built: | 2025 |
| Property Taxes: | $1,813 |
| Days On Market: | 115 |
| Lot Size: | 0,00 |
Description
Custom built new construction in the heart of Winnetka with open floor plan. House is designed for seamless living between all 4 floors, fabulous staircase being a focal point, lit by the dramatic two-story window unit. Kitchen will delight any chef with professional grade SubZero/Wolf appliances package, large island, custom cabinets and walk-in pantry. Fully customizable office/living room overlooking the front yard. 2nd floor has 4 bedrooms including luxurious primary suit with vaulted ceiling, bath with heated floor, Victoria & Albert soaking tub and Brizo plumbing fixtures. Charming 3rd floor space with the tree top views and full bath could be 2nd home office, gym or guest bedroom. Extraordinary lower level features 10' ceiling, well-appointed bar, extra bedroom, full bath and play room pre-wired for golf simulator. Fully landscaped and fenced in backyard including deck with pergola, two car garage with electric car charger. Winnetka shopping and train station is just a block away.
Property Specifics
| Single Family | |
| — | |
| — | |
| 2025 | |
| — | |
| — | |
| No | |
| — |
| Cook | |
| — | |
| — / Not Applicable | |
| — | |
| — | |
| — | |
| 12073692 | |
| 05202160110000 |
Nearby Schools
| NAME: | DISTRICT: | DISTANCE: | |
|---|---|---|---|
|
Grade School
Crow Island Elementary School |
36 | — | |
|
Middle School
Carleton W Washburne School |
36 | Not in DB | |
|
High School
New Trier Twp H.s. Northfield/wi |
203 | Not in DB | |
Property History
| DATE: | EVENT: | PRICE: | SOURCE: |
|---|---|---|---|
| 9 Aug, 2023 | Sold | $520,000 | MRED MLS |
| 6 Jul, 2023 | Under contract | $599,000 | MRED MLS |
| 30 Jun, 2023 | Listed for sale | $599,000 | MRED MLS |
| 24 Oct, 2025 | Sold | $2,350,000 | MRED MLS |
| 24 Sep, 2025 | Under contract | $2,489,000 | MRED MLS |
| 24 Sep, 2025 | Listed for sale | $2,489,000 | MRED MLS |

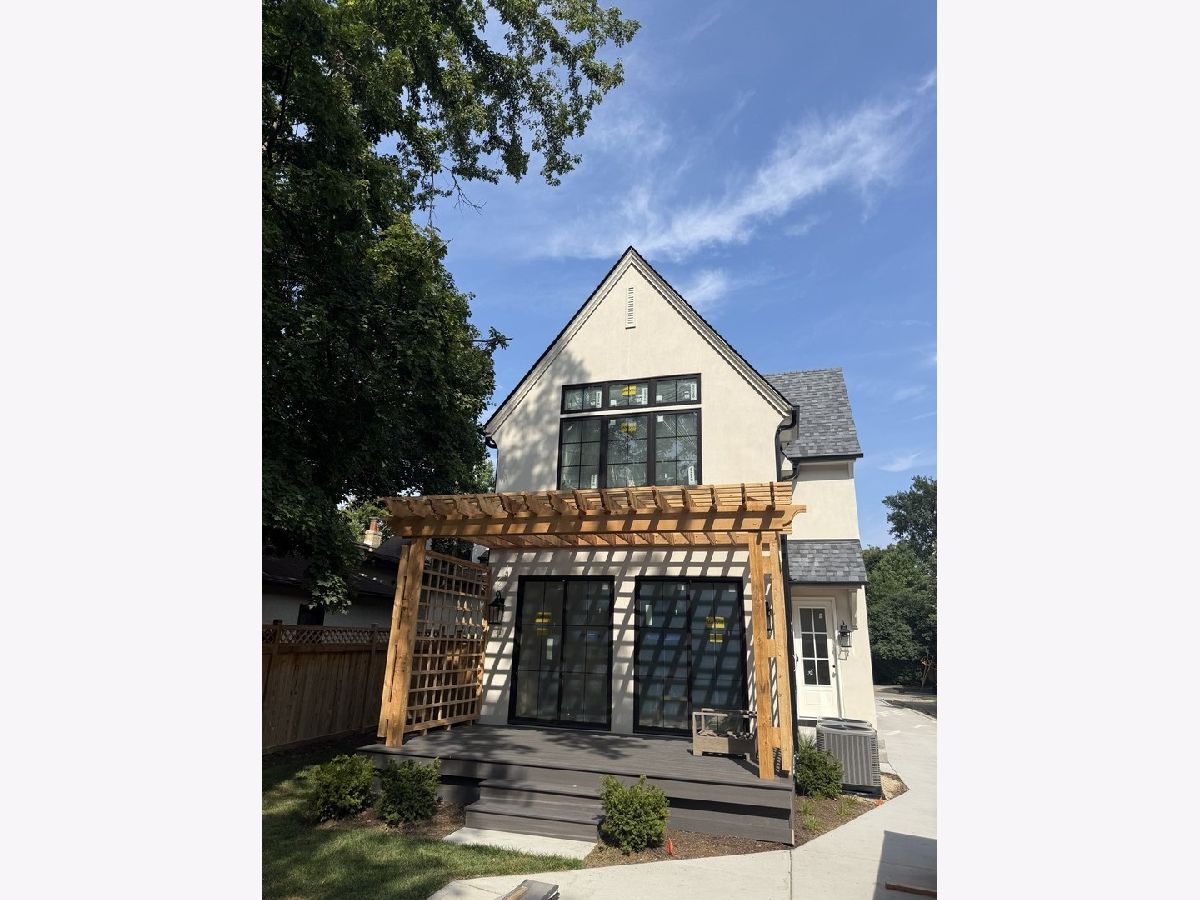
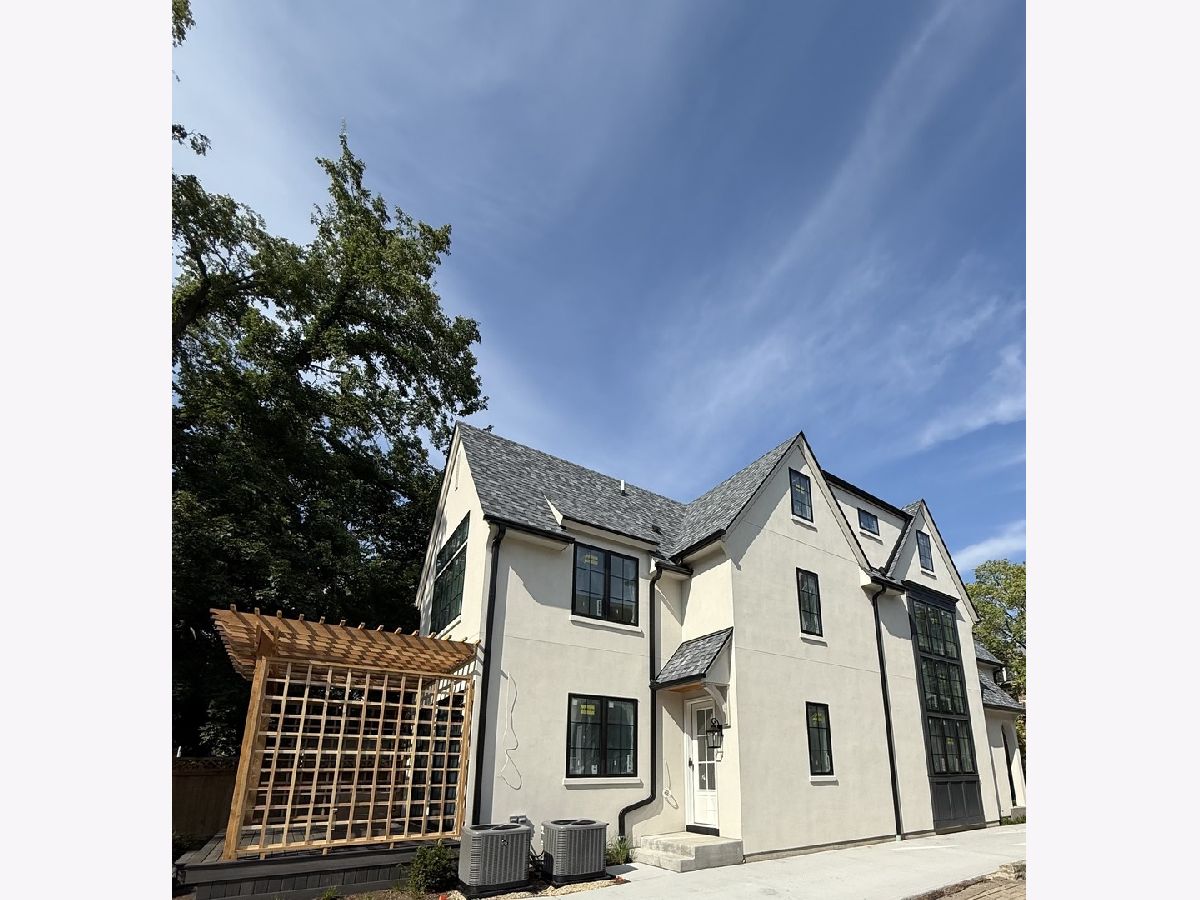
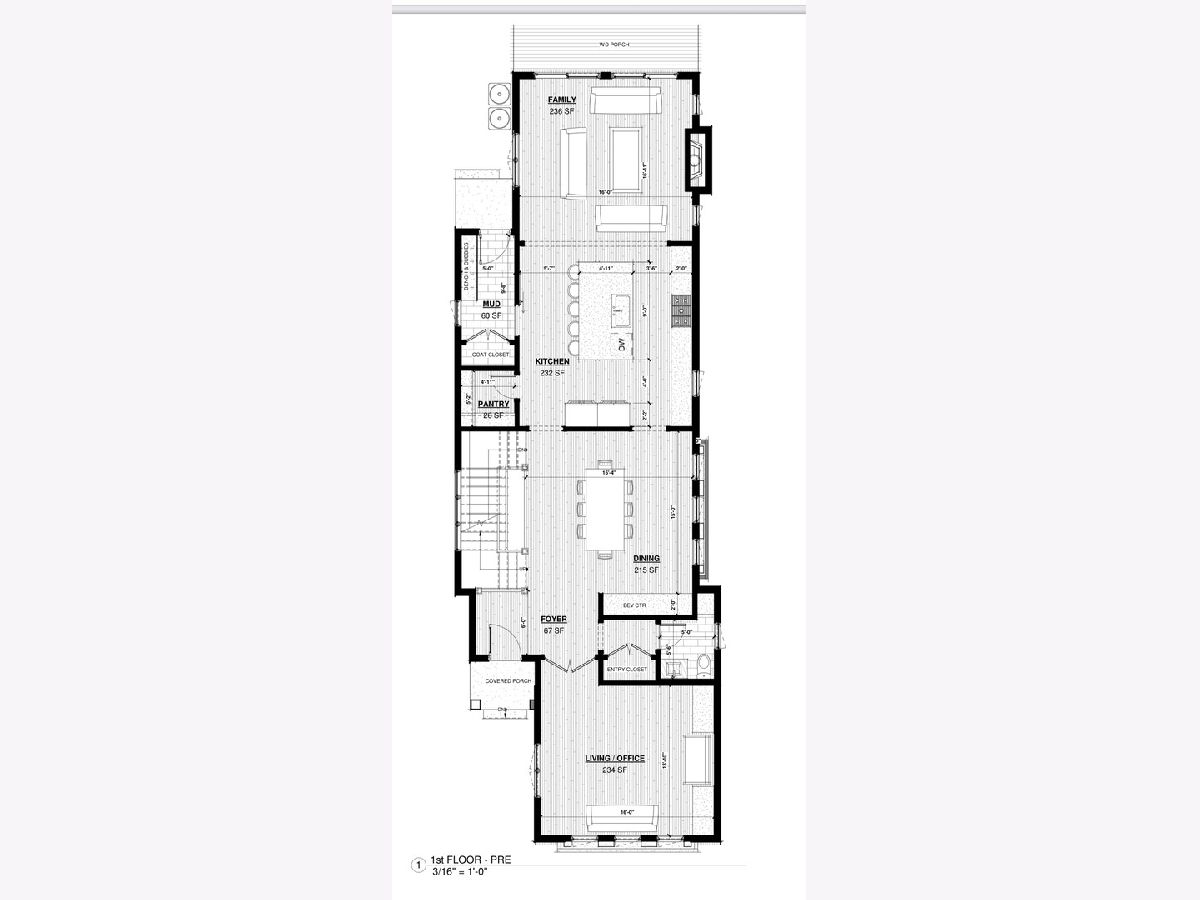
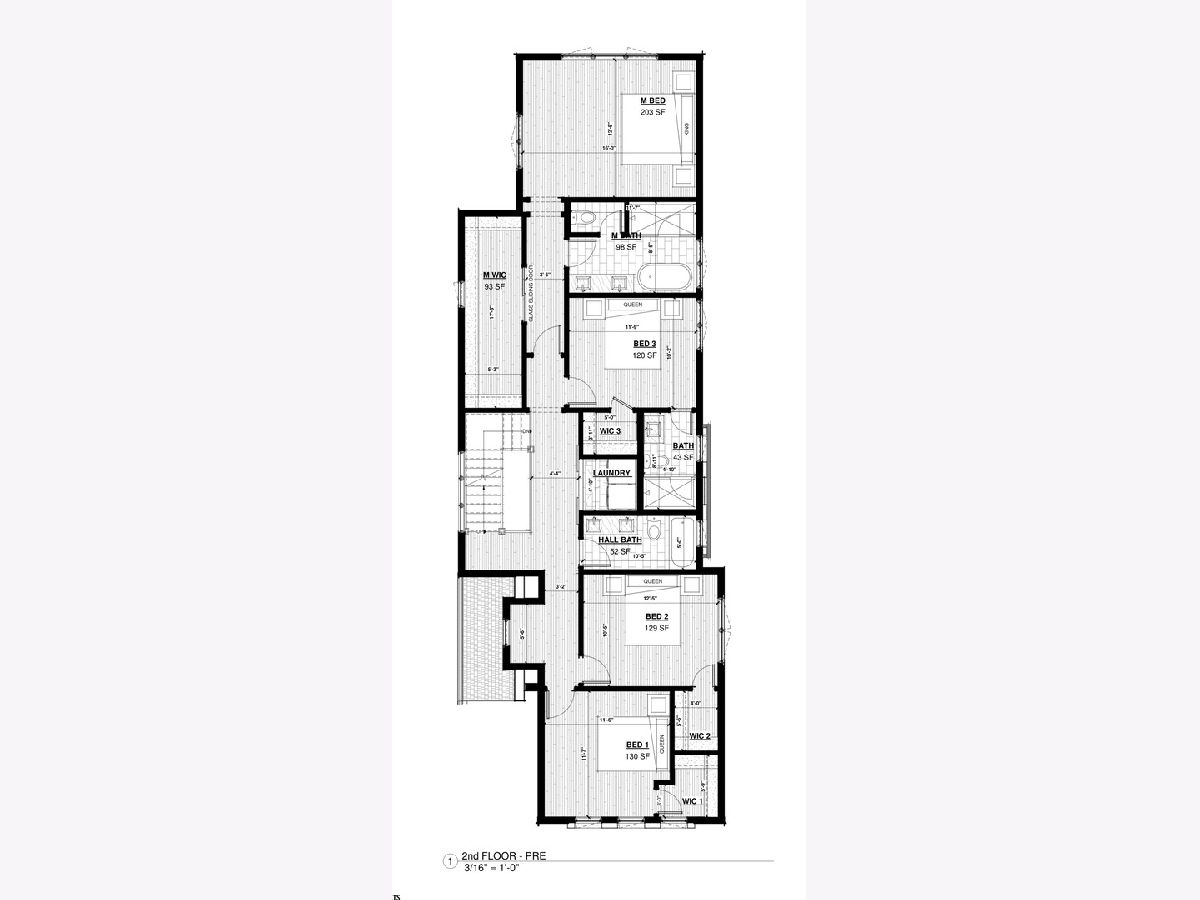
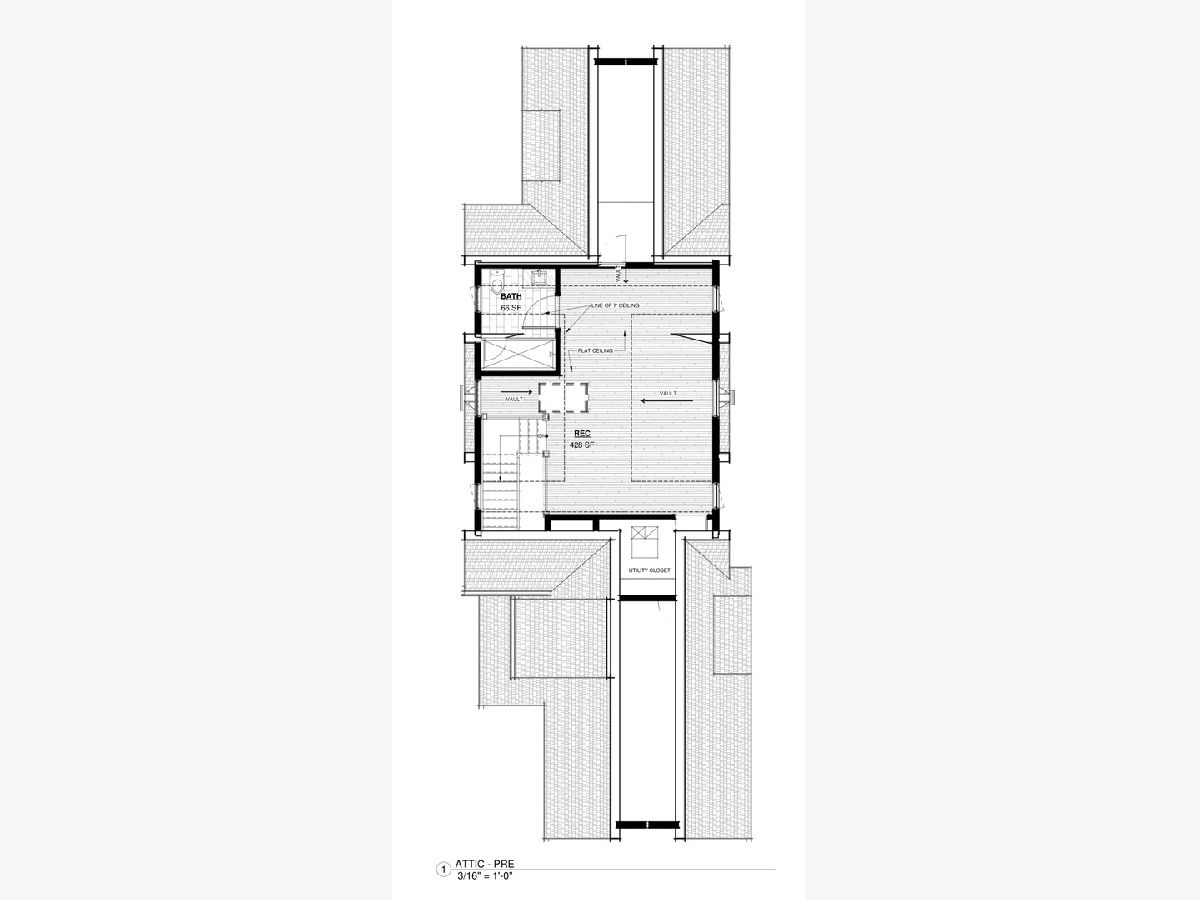
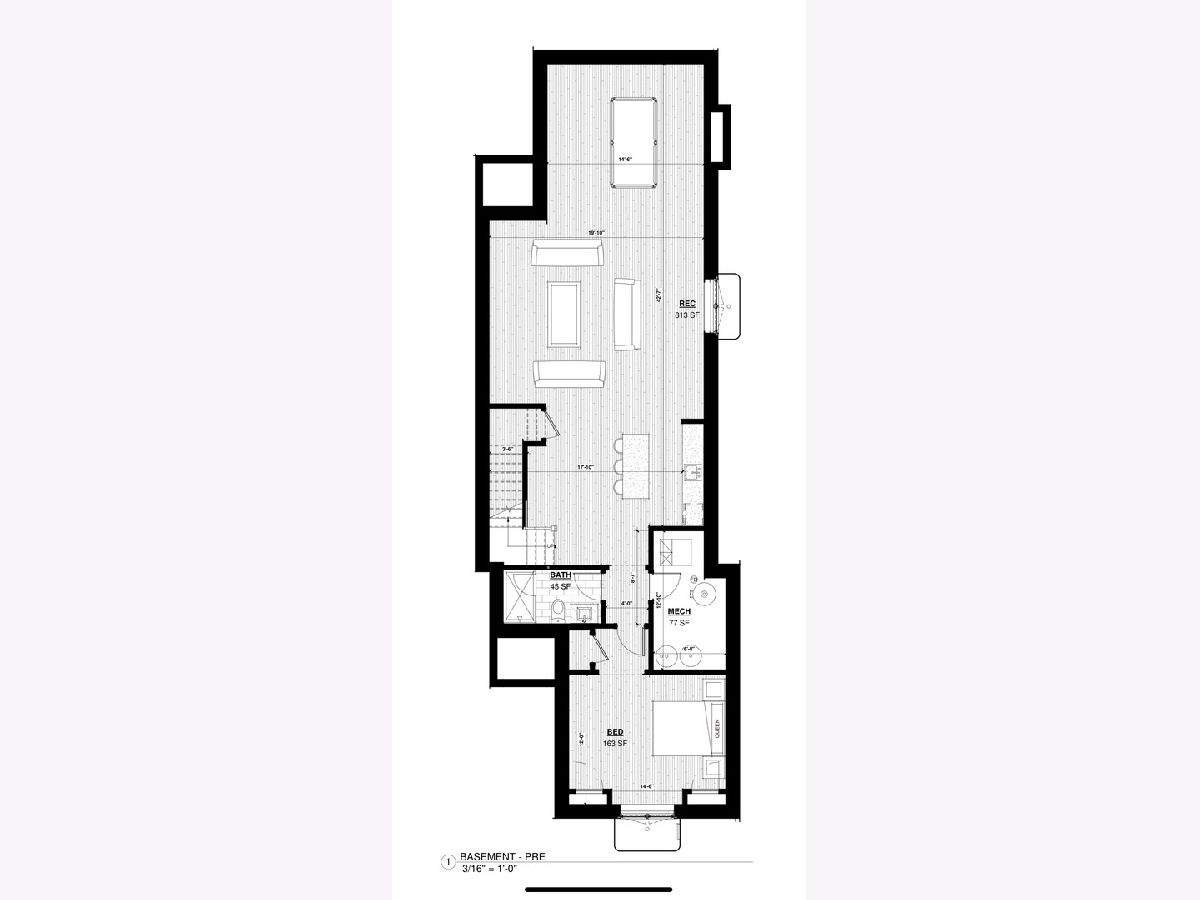
Room Specifics
Total Bedrooms: 5
Bedrooms Above Ground: 4
Bedrooms Below Ground: 1
Dimensions: —
Floor Type: —
Dimensions: —
Floor Type: —
Dimensions: —
Floor Type: —
Dimensions: —
Floor Type: —
Full Bathrooms: 6
Bathroom Amenities: —
Bathroom in Basement: 1
Rooms: —
Basement Description: —
Other Specifics
| 2 | |
| — | |
| — | |
| — | |
| — | |
| 40 X 187.8 | |
| Full,Unfinished | |
| — | |
| — | |
| — | |
| Not in DB | |
| — | |
| — | |
| — | |
| — |
Tax History
| Year | Property Taxes |
|---|---|
| 2023 | $2,039 |
| 2025 | $1,813 |
Contact Agent
Nearby Similar Homes
Nearby Sold Comparables
Contact Agent
Listing Provided By
Berger & Co. Realtors Ltd






