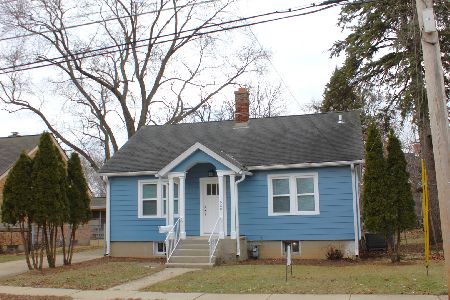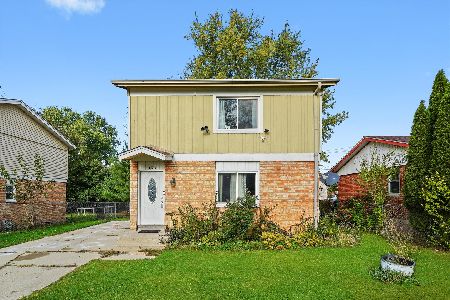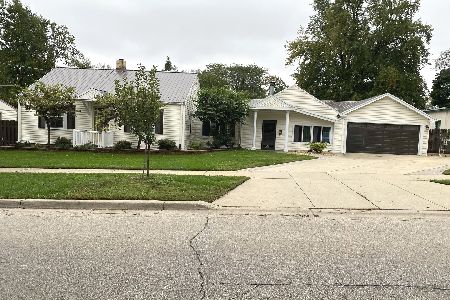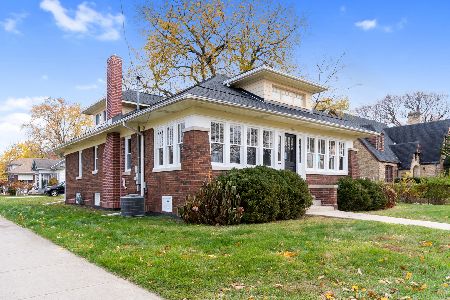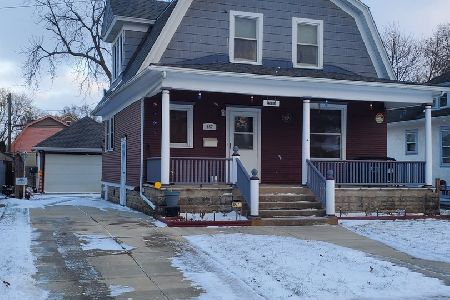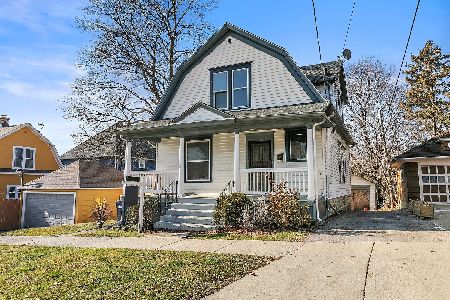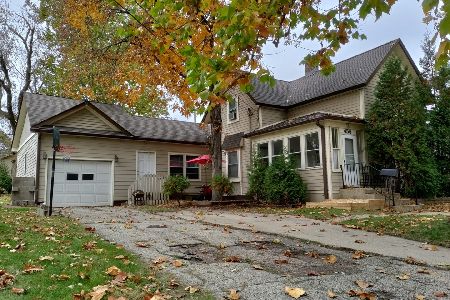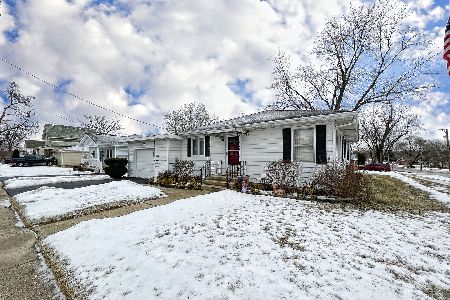466 Harrison Street, Elgin, Illinois 60120
$89,400
|
Sold
|
|
| Status: | Closed |
| Sqft: | 1,008 |
| Cost/Sqft: | $73 |
| Beds: | 3 |
| Baths: | 1 |
| Year Built: | 1960 |
| Property Taxes: | $3,198 |
| Days On Market: | 4171 |
| Lot Size: | 0,17 |
Description
This inviting 3 bedroom home is actually much bigger than it looks! Incredible split level with hardwood floors, an open stair case plus a partial finished basement with family or rec room. 3 season/sun room. Kitchen features dark wood cabinets plus entry to lower level. Huge wooded back yard with custom built multi-purpose shed. Sold As-Is. No seller disclosures. Equal Housing Opportunity.
Property Specifics
| Single Family | |
| — | |
| — | |
| 1960 | |
| Partial | |
| — | |
| No | |
| 0.17 |
| Cook | |
| — | |
| 0 / Not Applicable | |
| None | |
| Public | |
| Public Sewer | |
| 08711462 | |
| 06191090090000 |
Property History
| DATE: | EVENT: | PRICE: | SOURCE: |
|---|---|---|---|
| 4 Dec, 2014 | Sold | $89,400 | MRED MLS |
| 8 Sep, 2014 | Under contract | $74,000 | MRED MLS |
| 25 Aug, 2014 | Listed for sale | $74,000 | MRED MLS |
Room Specifics
Total Bedrooms: 3
Bedrooms Above Ground: 3
Bedrooms Below Ground: 0
Dimensions: —
Floor Type: —
Dimensions: —
Floor Type: —
Full Bathrooms: 1
Bathroom Amenities: —
Bathroom in Basement: 1
Rooms: Sun Room
Basement Description: Partially Finished
Other Specifics
| 1 | |
| Concrete Perimeter | |
| Concrete | |
| — | |
| — | |
| 115 X 66 | |
| — | |
| None | |
| — | |
| — | |
| Not in DB | |
| — | |
| — | |
| — | |
| — |
Tax History
| Year | Property Taxes |
|---|---|
| 2014 | $3,198 |
Contact Agent
Nearby Similar Homes
Nearby Sold Comparables
Contact Agent
Listing Provided By
Tanis Group Realty

