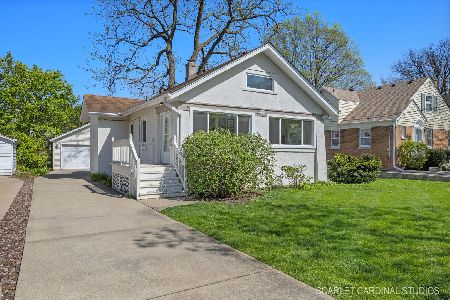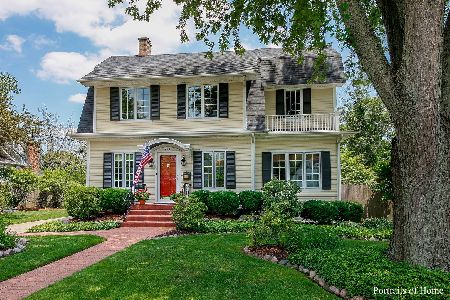466 Hawthorne Boulevard, Glen Ellyn, Illinois 60137
$461,500
|
Sold
|
|
| Status: | Closed |
| Sqft: | 1,977 |
| Cost/Sqft: | $235 |
| Beds: | 4 |
| Baths: | 2 |
| Year Built: | 1922 |
| Property Taxes: | $12,141 |
| Days On Market: | 2891 |
| Lot Size: | 0,29 |
Description
Heart of town living at its BEST! Charming, sunny, vintage home that is f r e s h & open floor plan! Every inch freshly painted in a calm coastal palette and shiny hardwood floors throughout the entire home! Sun-drenched, over-sized foyer. Living room is completely open to the dining room, with its charming built-in buffet & recycled glass pendant lighting. Gourmet maple kitchen with huge quartz island, stainless appliances, breakfast bar, bar & walk-in pantry! Kitchen opens to family rm & dining. 2 fresh white vintage-style bathrooms. Huge Master Suite with 3 closets! 4th bedroom with charming nook or ideal home office! Daylight Basement with huge laundry room ripe for finishing further. Porch & deck take in tranquil views of enchanting courtyard style garden. Huge 2 + car garage. Ideal location where you can walk 3 blocks to town, train, Lake Ellyn Park & strolling distance to ALL schools! It's not just a home ~ it's a LIFESTYLE with Glen Ellyn at your feet!
Property Specifics
| Single Family | |
| — | |
| Cottage | |
| 1922 | |
| Full,English | |
| — | |
| No | |
| 0.29 |
| Du Page | |
| — | |
| 0 / Not Applicable | |
| None | |
| Lake Michigan,Public | |
| Public Sewer | |
| 09860724 | |
| 0511122010 |
Nearby Schools
| NAME: | DISTRICT: | DISTANCE: | |
|---|---|---|---|
|
Grade School
Forest Glen Elementary School |
41 | — | |
|
Middle School
Hadley Junior High School |
41 | Not in DB | |
|
High School
Glenbard West High School |
87 | Not in DB | |
Property History
| DATE: | EVENT: | PRICE: | SOURCE: |
|---|---|---|---|
| 20 Apr, 2018 | Sold | $461,500 | MRED MLS |
| 20 Feb, 2018 | Under contract | $464,900 | MRED MLS |
| 19 Feb, 2018 | Listed for sale | $464,900 | MRED MLS |
Room Specifics
Total Bedrooms: 4
Bedrooms Above Ground: 4
Bedrooms Below Ground: 0
Dimensions: —
Floor Type: Hardwood
Dimensions: —
Floor Type: Hardwood
Dimensions: —
Floor Type: Hardwood
Full Bathrooms: 2
Bathroom Amenities: Whirlpool,Double Sink
Bathroom in Basement: 0
Rooms: Recreation Room
Basement Description: Partially Finished
Other Specifics
| 2.5 | |
| Block,Concrete Perimeter | |
| Asphalt | |
| Deck, Porch | |
| Corner Lot | |
| 158 X 80 X 158 X 79 | |
| — | |
| — | |
| Hardwood Floors, First Floor Full Bath | |
| Range, Microwave, Dishwasher, Refrigerator, Washer, Dryer | |
| Not in DB | |
| Sidewalks, Street Lights, Street Paved | |
| — | |
| — | |
| — |
Tax History
| Year | Property Taxes |
|---|---|
| 2018 | $12,141 |
Contact Agent
Nearby Similar Homes
Nearby Sold Comparables
Contact Agent
Listing Provided By
Berkshire Hathaway HomeServices KoenigRubloff











