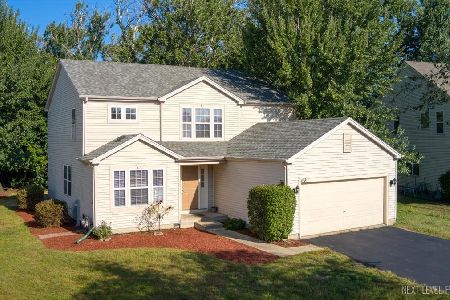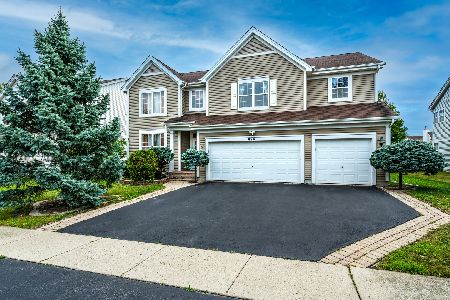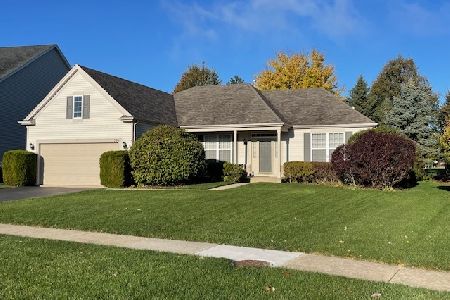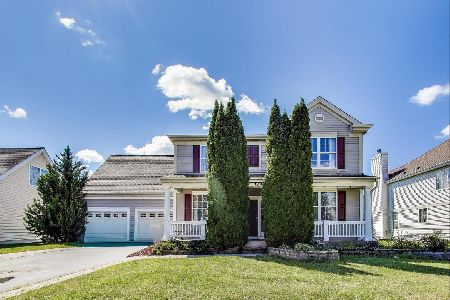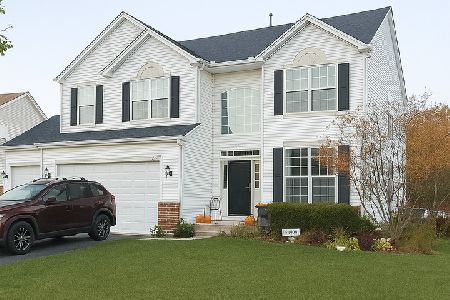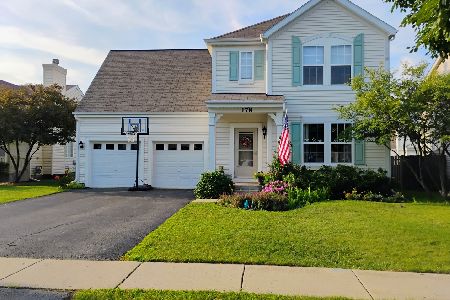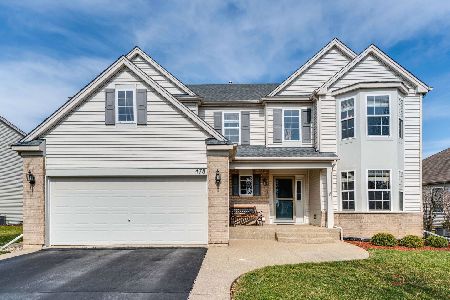466 Meadow Mist Lane, Round Lake, Illinois 60073
$214,000
|
Sold
|
|
| Status: | Closed |
| Sqft: | 2,826 |
| Cost/Sqft: | $77 |
| Beds: | 5 |
| Baths: | 3 |
| Year Built: | 2003 |
| Property Taxes: | $8,509 |
| Days On Market: | 5452 |
| Lot Size: | 0,23 |
Description
NOT A SHORT SALE OR FORECLOSURE! This fabulous 5 bedroom home is located in the Prairie Walk Sub. & Grayslake Schools. Stunning 2 story entry leads you to a large living & dining rm great for entertaining. A 1st flr bdrm, huge kitchen w/maple cabs. & island. The family rm has a brick gas start wd burning fp & great views of the yard. Huge master bdrm & bath w/WIC + separate tub & shower. Plus 3 add. bdrms upstairs.
Property Specifics
| Single Family | |
| — | |
| Traditional | |
| 2003 | |
| Full | |
| RIVERTON | |
| No | |
| 0.23 |
| Lake | |
| Prairie Walk | |
| 60 / Quarterly | |
| Insurance | |
| Public | |
| Public Sewer, Sewer-Storm | |
| 07691076 | |
| 10051050040000 |
Nearby Schools
| NAME: | DISTRICT: | DISTANCE: | |
|---|---|---|---|
|
Grade School
Park School East |
46 | — | |
|
Middle School
Park School West |
46 | Not in DB | |
|
High School
Grayslake Central High School |
127 | Not in DB | |
Property History
| DATE: | EVENT: | PRICE: | SOURCE: |
|---|---|---|---|
| 25 Apr, 2008 | Sold | $237,000 | MRED MLS |
| 14 Mar, 2008 | Under contract | $252,000 | MRED MLS |
| 19 Feb, 2008 | Listed for sale | $252,000 | MRED MLS |
| 7 Mar, 2011 | Sold | $214,000 | MRED MLS |
| 25 Jan, 2011 | Under contract | $219,000 | MRED MLS |
| 9 Dec, 2010 | Listed for sale | $219,000 | MRED MLS |
| 3 Jun, 2014 | Sold | $232,000 | MRED MLS |
| 15 Apr, 2014 | Under contract | $235,000 | MRED MLS |
| 27 Mar, 2014 | Listed for sale | $235,000 | MRED MLS |
Room Specifics
Total Bedrooms: 5
Bedrooms Above Ground: 5
Bedrooms Below Ground: 0
Dimensions: —
Floor Type: Carpet
Dimensions: —
Floor Type: Carpet
Dimensions: —
Floor Type: Carpet
Dimensions: —
Floor Type: —
Full Bathrooms: 3
Bathroom Amenities: Separate Shower,Double Sink
Bathroom in Basement: 0
Rooms: Bedroom 5,Eating Area,Utility Room-1st Floor
Basement Description: Partially Finished
Other Specifics
| 2 | |
| Concrete Perimeter | |
| Asphalt | |
| — | |
| Landscaped,Wooded | |
| 122X140X110X43 | |
| Unfinished | |
| Full | |
| Vaulted/Cathedral Ceilings, First Floor Bedroom | |
| Range, Microwave, Dishwasher, Refrigerator, Washer, Dryer, Disposal | |
| Not in DB | |
| Sidewalks, Street Lights, Street Paved | |
| — | |
| — | |
| Wood Burning, Gas Starter |
Tax History
| Year | Property Taxes |
|---|---|
| 2008 | $8,921 |
| 2011 | $8,509 |
| 2014 | $9,597 |
Contact Agent
Nearby Similar Homes
Nearby Sold Comparables
Contact Agent
Listing Provided By
Keller Williams Premier Realty

