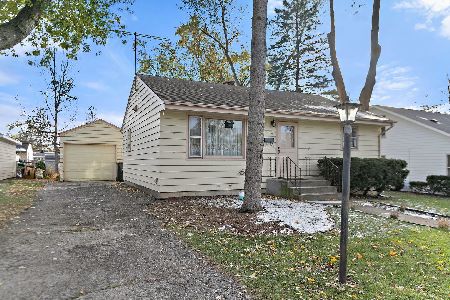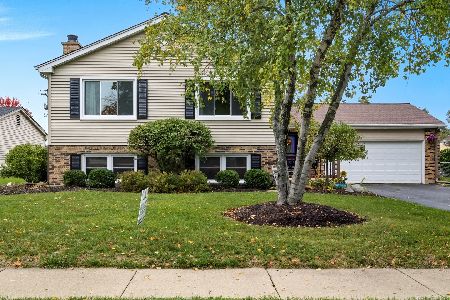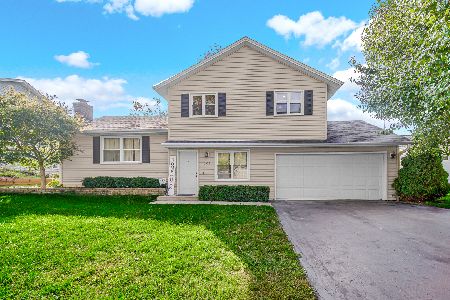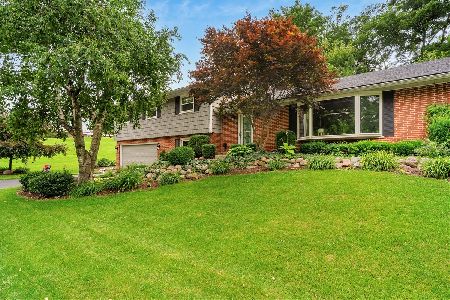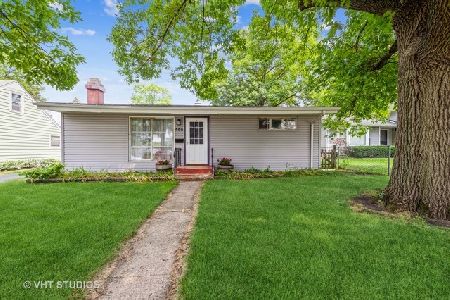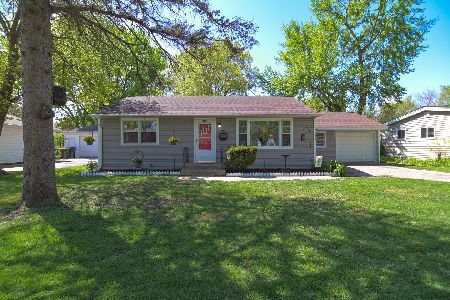466 Oriole Trail, Cary, Illinois 60013
$126,500
|
Sold
|
|
| Status: | Closed |
| Sqft: | 1,098 |
| Cost/Sqft: | $123 |
| Beds: | 2 |
| Baths: | 1 |
| Year Built: | 1956 |
| Property Taxes: | $1,311 |
| Days On Market: | 6231 |
| Lot Size: | 0,16 |
Description
A "Best Buy" home located in an in-town walk to train location boasting an impressive masonry fireplace and an expansive great room. Updated HVAC! Lots of potential with some cosmetic updating needed. Large deck overlooking the spacious back yard. All appliances are included. Originally a 3 bdrm home, east end of great room can be converted back to 3rd bedroom. Real and personal property to be conveyed as-is.
Property Specifics
| Single Family | |
| — | |
| Ranch | |
| 1956 | |
| None | |
| RANCH | |
| No | |
| 0.16 |
| Mc Henry | |
| Arrowhead | |
| 0 / Not Applicable | |
| None | |
| Public | |
| Public Sewer | |
| 07081546 | |
| 1912378015 |
Nearby Schools
| NAME: | DISTRICT: | DISTANCE: | |
|---|---|---|---|
|
Grade School
Briargate Elementary School |
26 | — | |
|
Middle School
Cary Junior High School |
26 | Not in DB | |
|
High School
Cary-grove Community High School |
155 | Not in DB | |
Property History
| DATE: | EVENT: | PRICE: | SOURCE: |
|---|---|---|---|
| 20 Mar, 2009 | Sold | $126,500 | MRED MLS |
| 4 Feb, 2009 | Under contract | $134,900 | MRED MLS |
| 25 Nov, 2008 | Listed for sale | $134,900 | MRED MLS |
| 11 Feb, 2022 | Sold | $169,900 | MRED MLS |
| 7 Jan, 2022 | Under contract | $169,900 | MRED MLS |
| 3 Jan, 2022 | Listed for sale | $169,900 | MRED MLS |
Room Specifics
Total Bedrooms: 2
Bedrooms Above Ground: 2
Bedrooms Below Ground: 0
Dimensions: —
Floor Type: Carpet
Full Bathrooms: 1
Bathroom Amenities: —
Bathroom in Basement: 0
Rooms: Eating Area,Utility Room-1st Floor
Basement Description: Crawl
Other Specifics
| 1 | |
| Concrete Perimeter | |
| Asphalt | |
| Deck | |
| — | |
| 60 X 120 | |
| Unfinished | |
| None | |
| First Floor Bedroom | |
| Range, Dishwasher, Refrigerator, Washer, Dryer | |
| Not in DB | |
| Street Lights, Street Paved | |
| — | |
| — | |
| — |
Tax History
| Year | Property Taxes |
|---|---|
| 2009 | $1,311 |
| 2022 | $3,597 |
Contact Agent
Nearby Similar Homes
Nearby Sold Comparables
Contact Agent
Listing Provided By
Century 21 Sketch Book

