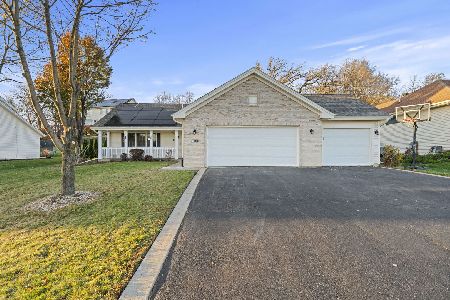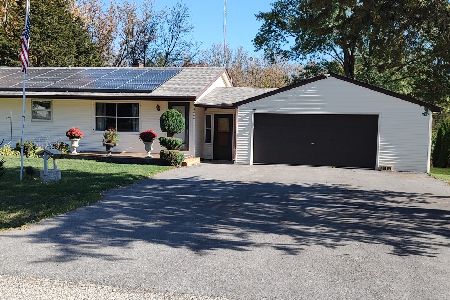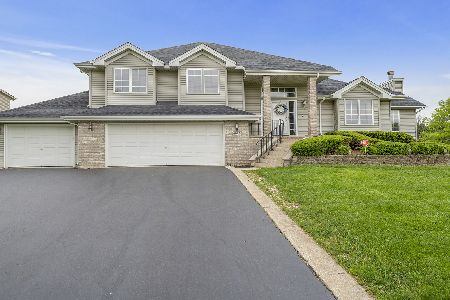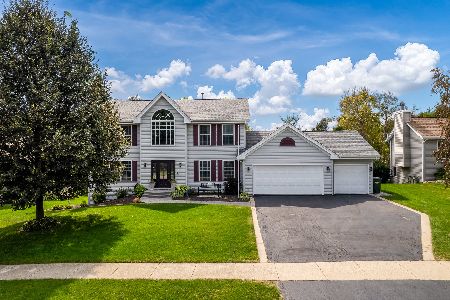4660 Chandan Woods Drive, Cherry Valley, Illinois 61016
$195,000
|
Sold
|
|
| Status: | Closed |
| Sqft: | 2,366 |
| Cost/Sqft: | $85 |
| Beds: | 4 |
| Baths: | 4 |
| Year Built: | 2003 |
| Property Taxes: | $7,152 |
| Days On Market: | 2352 |
| Lot Size: | 0,34 |
Description
Wonderful 2-story in Penfield Crossing with a park! Spacious and private wooded lot with large pavilion and patio area. Brand new trendy wood like vinyl flooring throughout most of the first & second floor. Plenty of room for the growing family with a formal living room, dining room, and family room. The kitchen has plenty of cabinetry with a pantry. Lots of countertop space with an eat in peninsula. Lovely breakfast nook with separate slider to your backyard. The family room has raised ceilings with exceptional crown molding, striking hardwoods floors, and transom window over additional slider! Upstairs conveniently has all 4 bedrooms. They are adequate in size complete with new flooring. The master bedroom is very exciting with an en suite complete with jacuzzi tub, separate shower, double vanity, and walk in closet! The lower level is partially exposed that already has a bonus room with attached bathroom completed! 10.9 tax rate! All appliances stay! Brand new elementary school!
Property Specifics
| Single Family | |
| — | |
| — | |
| 2003 | |
| Full | |
| — | |
| No | |
| 0.34 |
| Winnebago | |
| — | |
| 0 / Not Applicable | |
| None | |
| Public | |
| Public Sewer | |
| 10482895 | |
| 1610402010 |
Property History
| DATE: | EVENT: | PRICE: | SOURCE: |
|---|---|---|---|
| 23 Dec, 2019 | Sold | $195,000 | MRED MLS |
| 14 Nov, 2019 | Under contract | $200,000 | MRED MLS |
| — | Last price change | $205,000 | MRED MLS |
| 12 Aug, 2019 | Listed for sale | $215,000 | MRED MLS |
Room Specifics
Total Bedrooms: 4
Bedrooms Above Ground: 4
Bedrooms Below Ground: 0
Dimensions: —
Floor Type: Wood Laminate
Dimensions: —
Floor Type: Wood Laminate
Dimensions: —
Floor Type: Wood Laminate
Full Bathrooms: 4
Bathroom Amenities: Whirlpool,Separate Shower,Double Sink
Bathroom in Basement: 1
Rooms: Eating Area,Recreation Room,Foyer
Basement Description: Partially Finished
Other Specifics
| 3.5 | |
| Concrete Perimeter | |
| — | |
| Deck, Patio | |
| — | |
| 85.50X85.50X176.34X176.34 | |
| — | |
| Full | |
| Hardwood Floors, Wood Laminate Floors, First Floor Laundry, Walk-In Closet(s) | |
| Range, Microwave, Dishwasher, Refrigerator, Washer, Dryer, Water Softener | |
| Not in DB | |
| Sidewalks, Street Lights, Street Paved | |
| — | |
| — | |
| Gas Log, Gas Starter |
Tax History
| Year | Property Taxes |
|---|---|
| 2019 | $7,152 |
Contact Agent
Nearby Similar Homes
Nearby Sold Comparables
Contact Agent
Listing Provided By
Century 21 Affiliated







