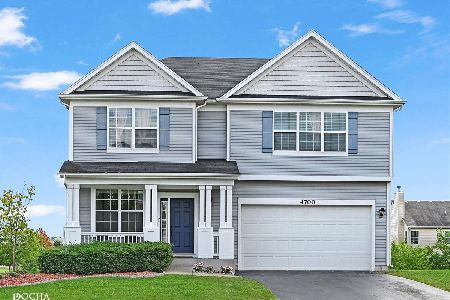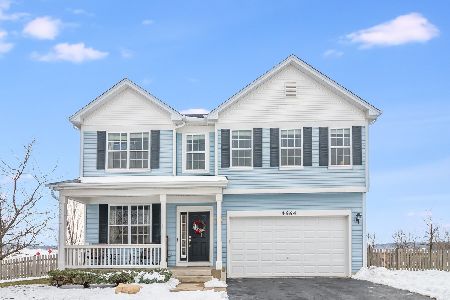4662 Mclaren Drive, Oswego, Illinois 60543
$297,000
|
Sold
|
|
| Status: | Closed |
| Sqft: | 2,668 |
| Cost/Sqft: | $112 |
| Beds: | 4 |
| Baths: | 3 |
| Year Built: | 2010 |
| Property Taxes: | $9,089 |
| Days On Market: | 2041 |
| Lot Size: | 0,28 |
Description
Home has one of the best lots in the popular clubhouse community of Hunt Club! The home will welcome you upon entering with natural light, open floor plan, beautiful Bamboo floors, installed in 2016, and crown molding throughout the main floor. Gourmet eat-in kitchen offers 42" Cherry cabinets, granite counters, tin back splash, island with breakfast bar, under cabinet lighting, walk-in pantry and stainless steel appliances, updated in 2016. Enjoy time in the family room with stone, wood burning fireplace. Your master suite will give you a spa experience in the luxury bath with soaking tub, separate shower and dual sinks, plus a large walk-in closet. Three more nice sized bedrooms, full bath with dual sink, loft and laundry room with cabinets, counter, window and utility sink are all on the second floor. The full basement with rough-in plumbing is ready for your ideas. Appreciate spending time with a good book, glass of wine or BBQ in your private, outdoor paradise with large patio that has a seat wall, fire pit and pergola with bistro lights (2018). In addition, the play set is included and you can enjoy the quiet and privacy of having no neighbors behind your new home. Plus the 2 car attached garage, water heater (2018), sump pump (2019), whole home, salt free, water filtration system (2018) video doorbell, smart home security, smart home thermostat, keyless front entry and passive radon system. The electric company owns and pays for the solar panels. New owner will obtain significantly discounted electric from ComEd. Amazing location with on site elementary school, clubhouse with fitness room and outdoor pool, minutes from downtown Oswego and the Fox River! Welcome home!
Property Specifics
| Single Family | |
| — | |
| — | |
| 2010 | |
| Full | |
| MELBOURNE | |
| No | |
| 0.28 |
| Kendall | |
| Hunt Club | |
| 67 / Monthly | |
| Insurance,Clubhouse,Exercise Facilities,Pool | |
| Public | |
| Public Sewer | |
| 10713670 | |
| 0330314005 |
Nearby Schools
| NAME: | DISTRICT: | DISTANCE: | |
|---|---|---|---|
|
Grade School
Hunt Club Elementary School |
308 | — | |
|
Middle School
Traughber Junior High School |
308 | Not in DB | |
|
High School
Oswego High School |
308 | Not in DB | |
Property History
| DATE: | EVENT: | PRICE: | SOURCE: |
|---|---|---|---|
| 31 Jul, 2020 | Sold | $297,000 | MRED MLS |
| 25 Jun, 2020 | Under contract | $300,000 | MRED MLS |
| — | Last price change | $304,500 | MRED MLS |
| 13 May, 2020 | Listed for sale | $305,000 | MRED MLS |
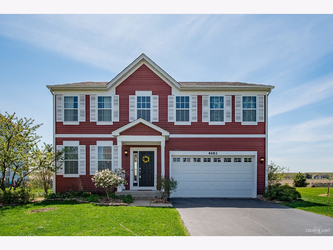
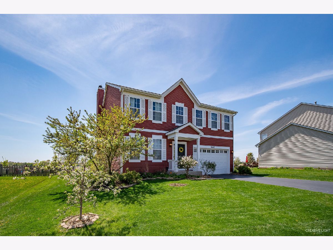
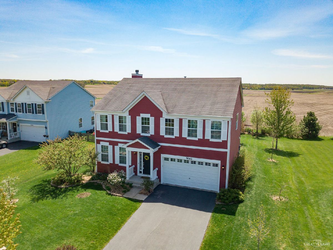
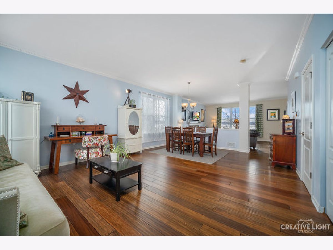
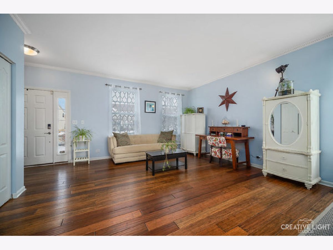
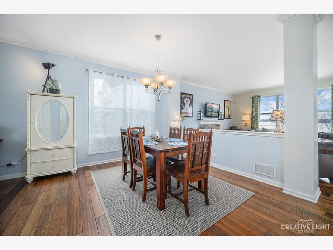
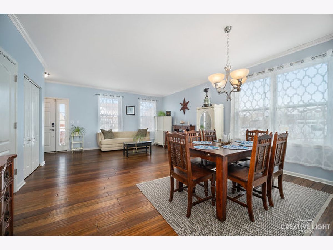
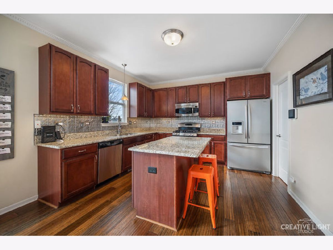
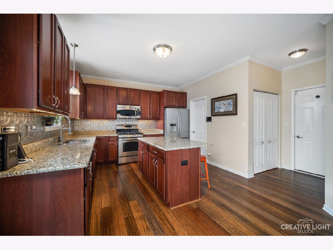
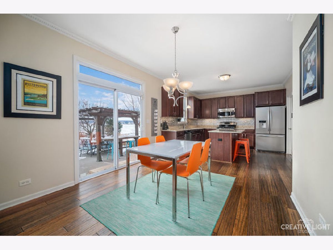
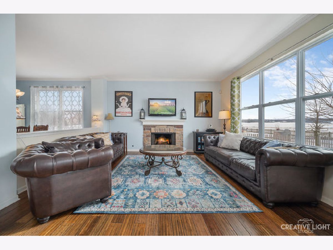
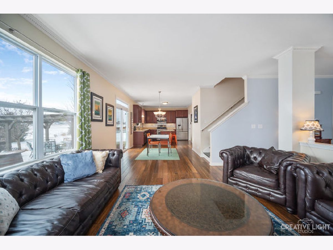
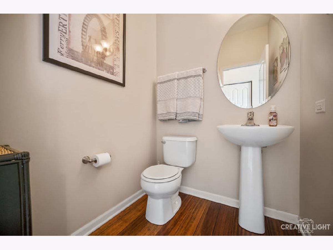
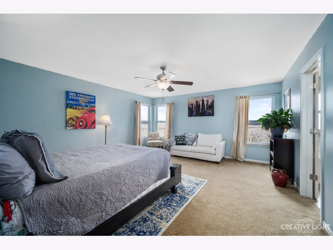
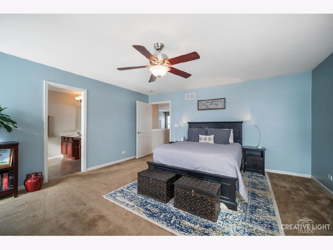
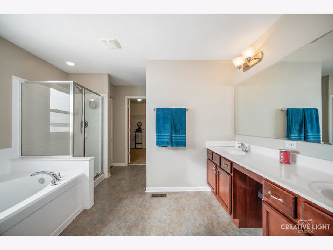
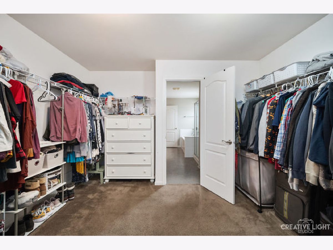
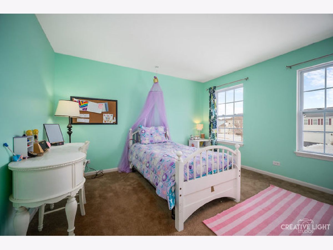
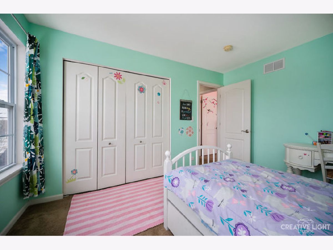
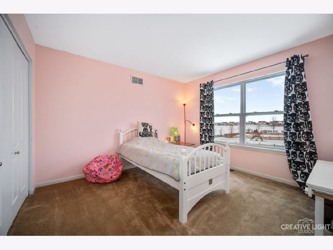
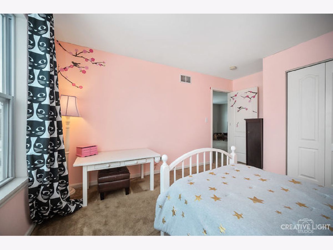
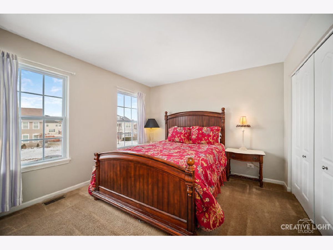
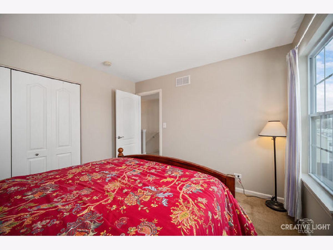
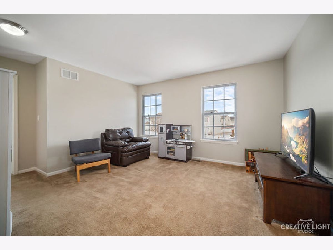
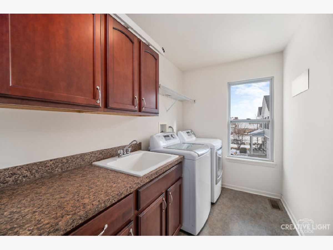
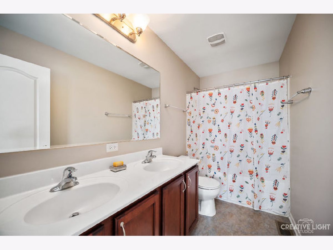
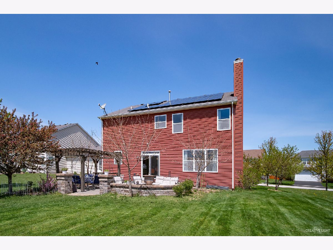
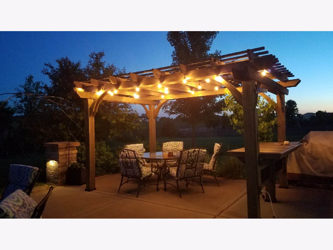
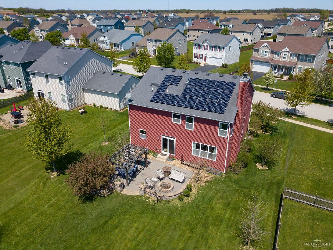
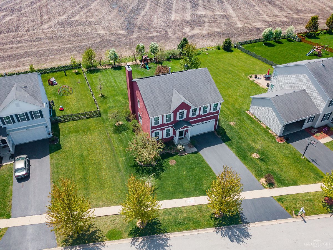
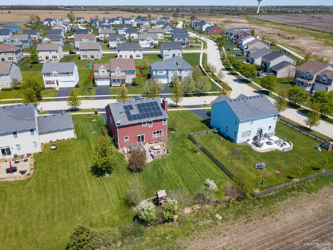
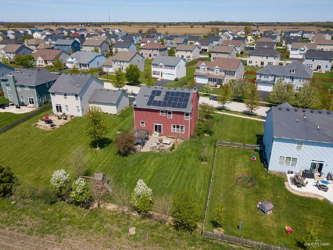
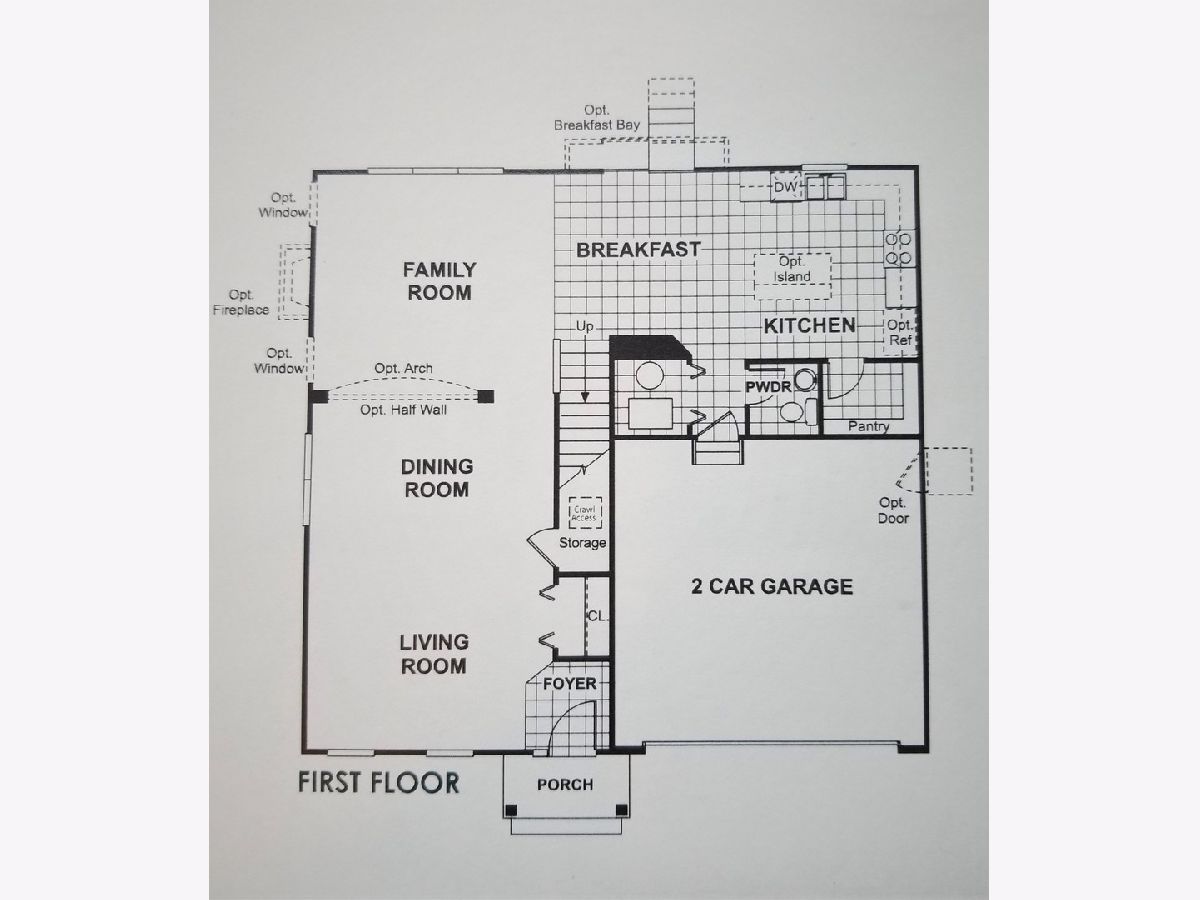
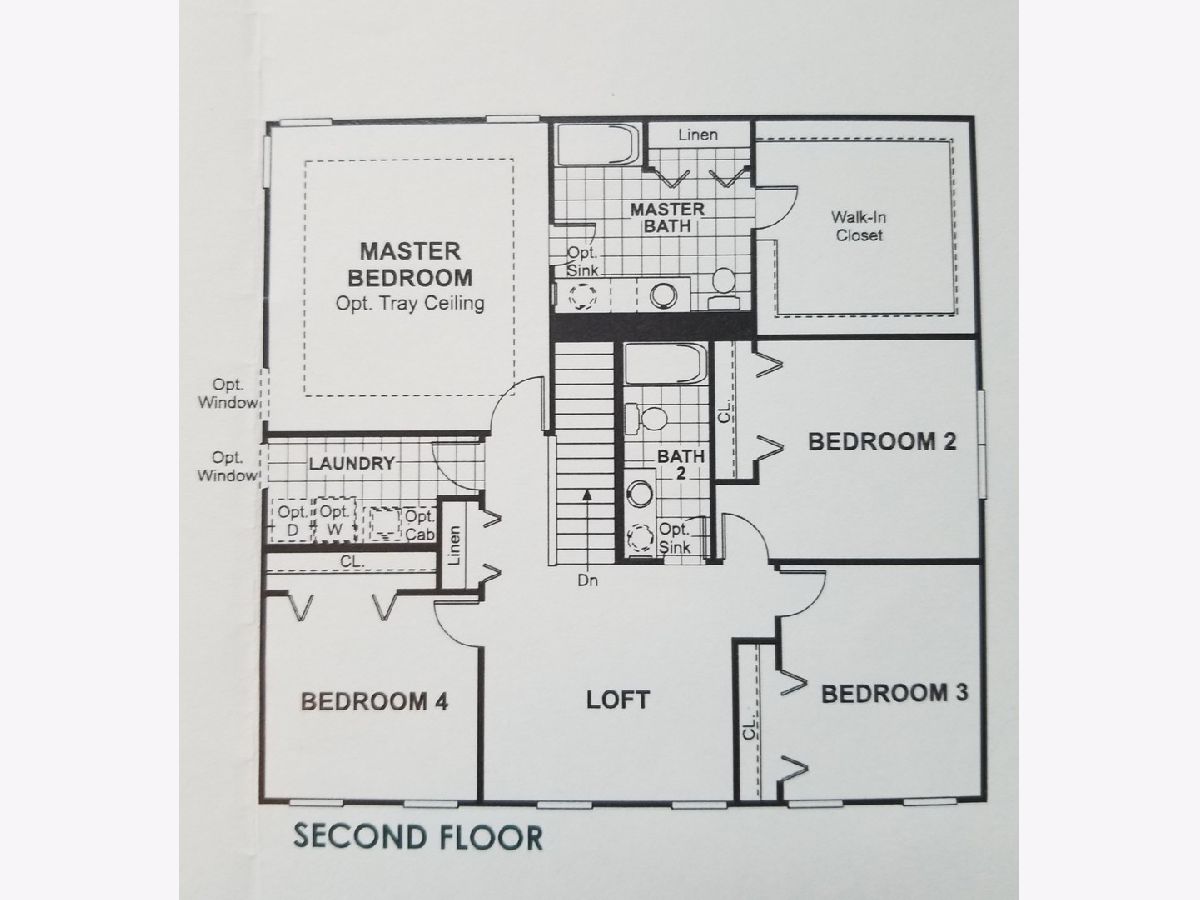
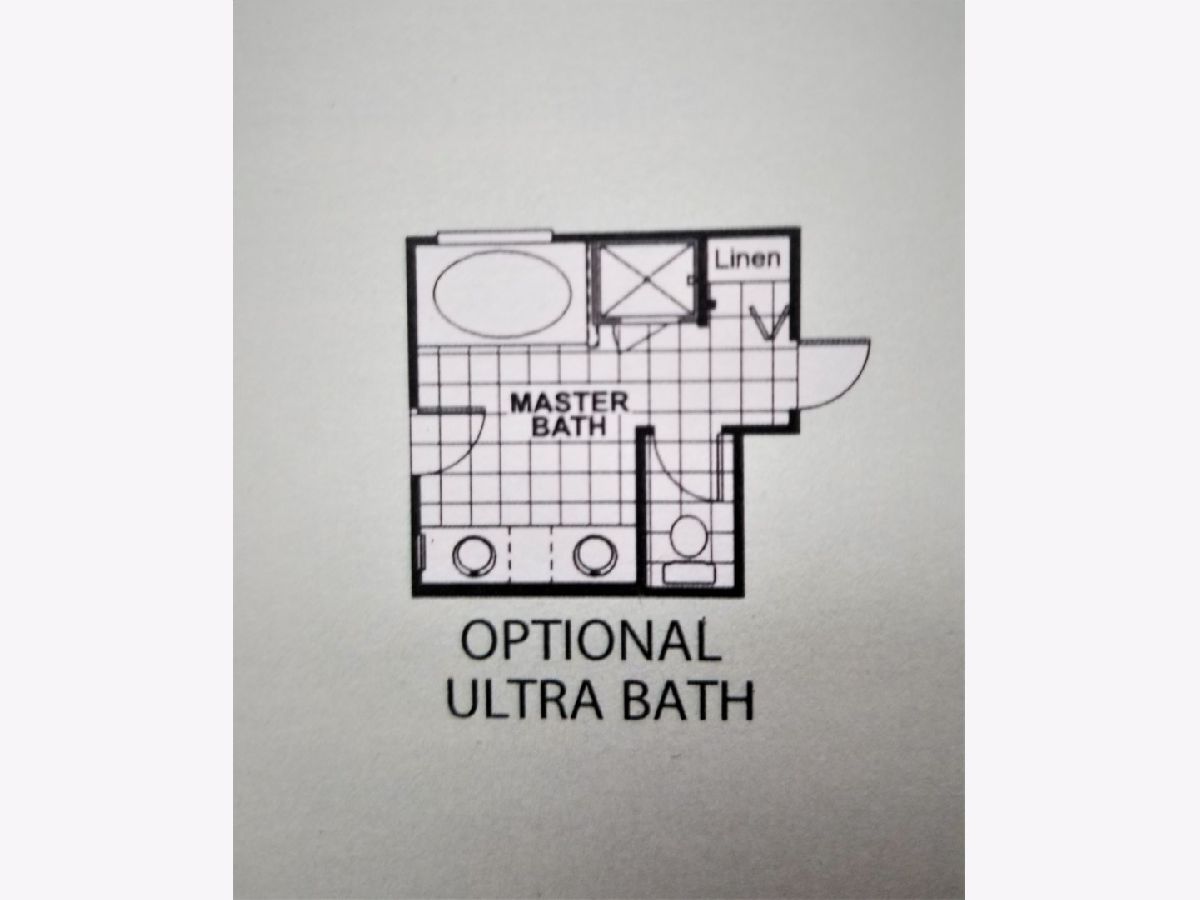
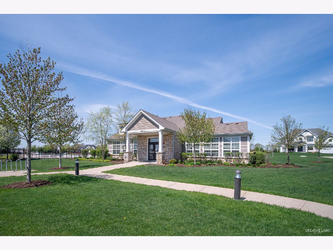
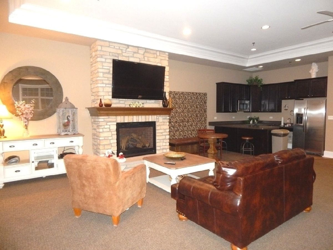
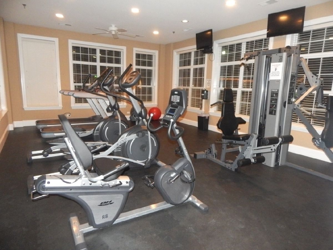
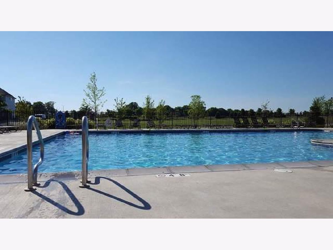
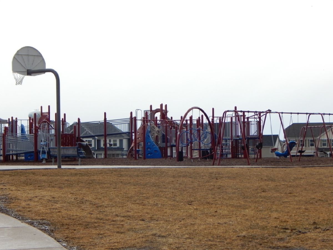
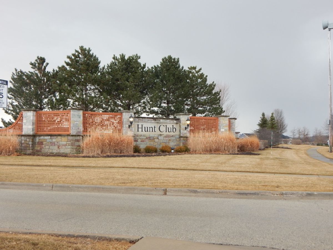
Room Specifics
Total Bedrooms: 4
Bedrooms Above Ground: 4
Bedrooms Below Ground: 0
Dimensions: —
Floor Type: Carpet
Dimensions: —
Floor Type: Carpet
Dimensions: —
Floor Type: Carpet
Full Bathrooms: 3
Bathroom Amenities: Double Sink,Soaking Tub
Bathroom in Basement: 0
Rooms: Eating Area,Loft,Walk In Closet
Basement Description: Unfinished,Bathroom Rough-In
Other Specifics
| 2 | |
| — | |
| Asphalt | |
| Patio, Storms/Screens, Fire Pit | |
| Landscaped | |
| 79 X 146 X 77 X 166 | |
| — | |
| Full | |
| Hardwood Floors, Second Floor Laundry, Walk-In Closet(s) | |
| Range, Microwave, Dishwasher, Refrigerator, Washer, Dryer, Disposal, Stainless Steel Appliance(s), Water Softener | |
| Not in DB | |
| Clubhouse, Park, Pool, Curbs, Sidewalks, Street Lights, Street Paved | |
| — | |
| — | |
| Wood Burning, Attached Fireplace Doors/Screen, Gas Starter |
Tax History
| Year | Property Taxes |
|---|---|
| 2020 | $9,089 |
Contact Agent
Nearby Sold Comparables
Contact Agent
Listing Provided By
Realty Executives Premiere

