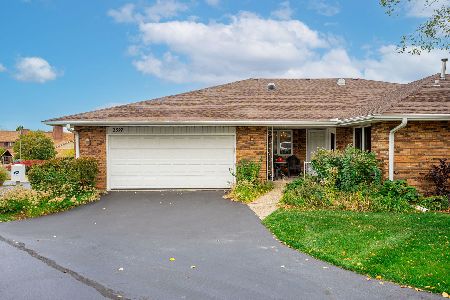4669 High Point Drive, Rockford, Illinois 61114
$70,000
|
Sold
|
|
| Status: | Closed |
| Sqft: | 1,381 |
| Cost/Sqft: | $54 |
| Beds: | 2 |
| Baths: | 2 |
| Year Built: | 1986 |
| Property Taxes: | $3,274 |
| Days On Market: | 4927 |
| Lot Size: | 0,00 |
Description
Almost 1400 sf condo w/open floor plan & backs to private setting boardering park. Vaulted ceilings in living room with fireplace, dining room with sliders to deck, & kitchen with oak cabinets & new counter tops! Master bedroom with sliders to deck & walk-in closet, & finished lower level with family room & full bath! Attached 2 car garage, security system, washer & dryer included, & more!
Property Specifics
| Condos/Townhomes | |
| 2 | |
| — | |
| 1986 | |
| Full | |
| — | |
| No | |
| — |
| Winnebago | |
| — | |
| 155 / Monthly | |
| Exterior Maintenance,Lawn Care,Snow Removal | |
| Public | |
| Public Sewer | |
| 08122980 | |
| 1208203055 |
Property History
| DATE: | EVENT: | PRICE: | SOURCE: |
|---|---|---|---|
| 17 May, 2013 | Sold | $70,000 | MRED MLS |
| 25 Mar, 2013 | Under contract | $74,900 | MRED MLS |
| — | Last price change | $78,500 | MRED MLS |
| 25 Jul, 2012 | Listed for sale | $78,500 | MRED MLS |
Room Specifics
Total Bedrooms: 2
Bedrooms Above Ground: 2
Bedrooms Below Ground: 0
Dimensions: —
Floor Type: Carpet
Full Bathrooms: 2
Bathroom Amenities: —
Bathroom in Basement: 1
Rooms: No additional rooms
Basement Description: Finished
Other Specifics
| 2 | |
| — | |
| — | |
| Balcony, Deck | |
| Common Grounds,Park Adjacent | |
| 0X0 | |
| — | |
| None | |
| Vaulted/Cathedral Ceilings, Laundry Hook-Up in Unit | |
| Range, Dishwasher, Washer, Dryer, Disposal | |
| Not in DB | |
| — | |
| — | |
| — | |
| — |
Tax History
| Year | Property Taxes |
|---|---|
| 2013 | $3,274 |
Contact Agent
Nearby Sold Comparables
Contact Agent
Listing Provided By
Keller Williams Realty Signature




