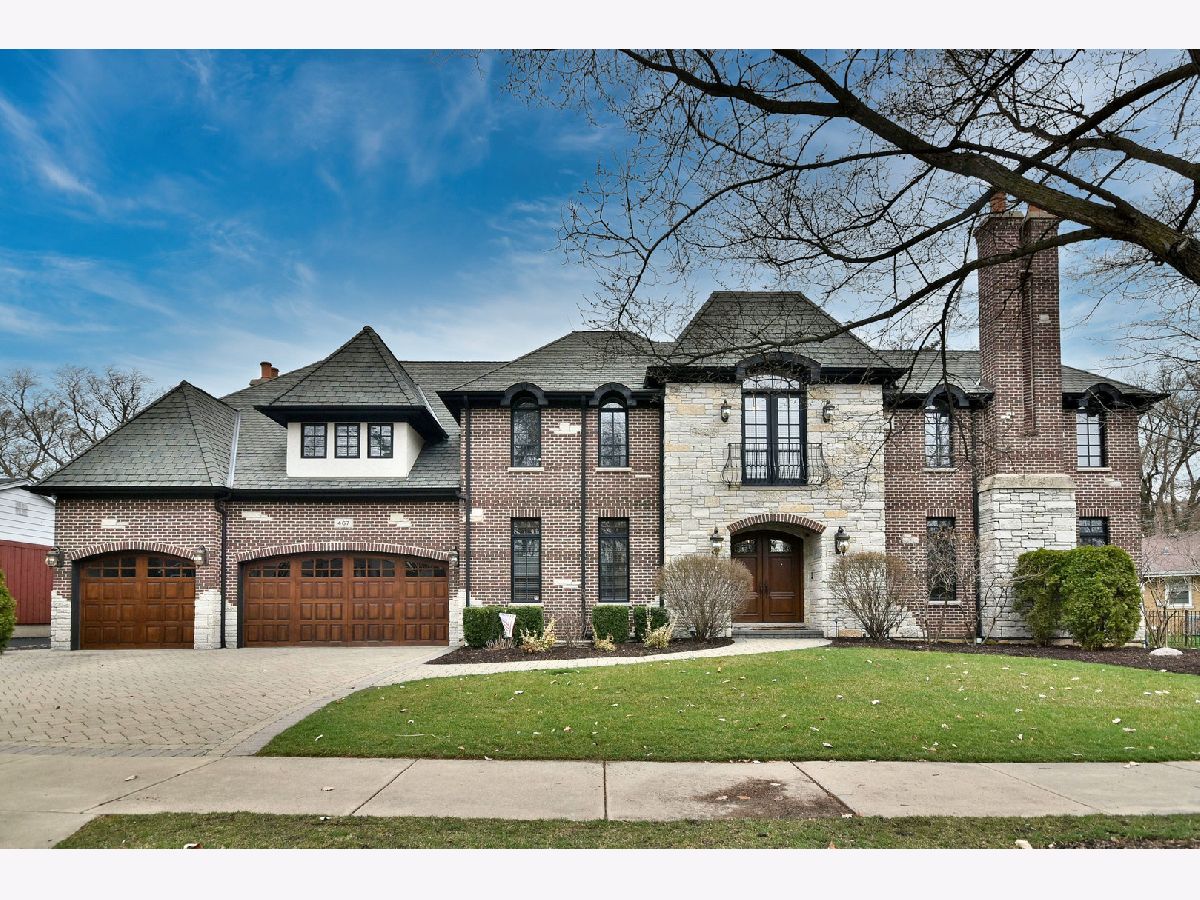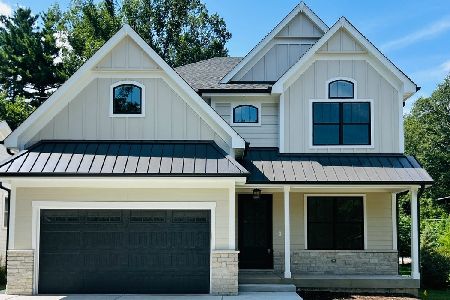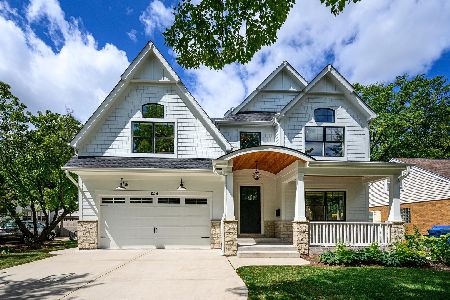467 Alma Street, Elmhurst, Illinois 60126
$1,420,000
|
Sold
|
|
| Status: | Closed |
| Sqft: | 4,546 |
| Cost/Sqft: | $302 |
| Beds: | 4 |
| Baths: | 5 |
| Year Built: | 2006 |
| Property Taxes: | $25,284 |
| Days On Market: | 1013 |
| Lot Size: | 0,23 |
Description
Amazing opportunity to live in sought-after College View just steps to York High School. Stunning details in this French inspired custom-built brick & stone home that has been continuously updated by current owners, better than new! Interior is light filled & boasts outstanding millwork, Brazilian hardwoods, double door entryway with grand curved staircase, 10' ceilings, 3 fireplaces, and fresh paint and carpet. The floor plan in this home is great for family gatherings as well as privacy, there is room for it all. The heart of the home, the gourmet kitchen features island, high end appliances, 48" inch Thermador professional range, new SubZero fridge, Bosch DW, newer apron sink, elegant new faucet, and stunning Quartz countertops. Family room features beautiful stone FP and 2 sets of French doors leading to outdoor retreat. Den with stone fireplace has gorgeous panel wainscot and built-ins, tucked away from the main living space for a quiet place to work. Mud room and walk-in pantry offer great storage solutions for a busy lifestyle. Fenced outdoor retreat was recently redone with oversized limestone patio, separate cooking area with built-in gas grill and smoker (included), covered pergola (opens and closes!) and still room for play and dining table. The second floor features luxury Primary Suite with sitting area, fabulous natural stone bath with soaking tub & heated floor, huge walk-in shower, and a very generous custom closet with island. All bedrooms are ensuite with 2 bedrooms sharing a Jack-n-Jill bath with separate vanity areas. All closets are custom organized. Loft space has room for a comfy chair to sit and read a book, plus built ins. Lower level has Rec Room with awesome built-ins, a 2 piece bar, 5th bedroom (currently used as a workout room), full bath, and storage room. 3 car garage with heated floor, and plenty of additional parking on brick paver driveway. Whole house generator offers peace of mind. Both CAC and both furnaces have been replaced in the past few years. Professionally landscaped. Newer lighting throughout much of the home, plus many upgrades you cannot see. Quality construction by reputable & high end builder. Perfect Transitional style home in neutral decor and ready for your clients to JUST MOVE IN. Will not last!
Property Specifics
| Single Family | |
| — | |
| — | |
| 2006 | |
| — | |
| — | |
| No | |
| 0.23 |
| Du Page | |
| College View | |
| 0 / Not Applicable | |
| — | |
| — | |
| — | |
| 11755277 | |
| 0602319011 |
Nearby Schools
| NAME: | DISTRICT: | DISTANCE: | |
|---|---|---|---|
|
Grade School
Hawthorne Elementary School |
205 | — | |
|
Middle School
Sandburg Middle School |
205 | Not in DB | |
|
High School
York Community High School |
205 | Not in DB | |
Property History
| DATE: | EVENT: | PRICE: | SOURCE: |
|---|---|---|---|
| 8 Aug, 2013 | Sold | $1,100,000 | MRED MLS |
| 17 Jun, 2013 | Under contract | $1,199,000 | MRED MLS |
| 16 Apr, 2013 | Listed for sale | $1,199,000 | MRED MLS |
| 1 Jun, 2023 | Sold | $1,420,000 | MRED MLS |
| 14 Apr, 2023 | Under contract | $1,375,000 | MRED MLS |
| 10 Apr, 2023 | Listed for sale | $1,375,000 | MRED MLS |

Room Specifics
Total Bedrooms: 5
Bedrooms Above Ground: 4
Bedrooms Below Ground: 1
Dimensions: —
Floor Type: —
Dimensions: —
Floor Type: —
Dimensions: —
Floor Type: —
Dimensions: —
Floor Type: —
Full Bathrooms: 5
Bathroom Amenities: Separate Shower,Double Sink,Full Body Spray Shower,Soaking Tub
Bathroom in Basement: 1
Rooms: —
Basement Description: Finished
Other Specifics
| 3 | |
| — | |
| Brick | |
| — | |
| — | |
| 95X128X109X79 | |
| — | |
| — | |
| — | |
| — | |
| Not in DB | |
| — | |
| — | |
| — | |
| — |
Tax History
| Year | Property Taxes |
|---|---|
| 2013 | $21,253 |
| 2023 | $25,284 |
Contact Agent
Nearby Similar Homes
Nearby Sold Comparables
Contact Agent
Listing Provided By
L.W. Reedy Real Estate









