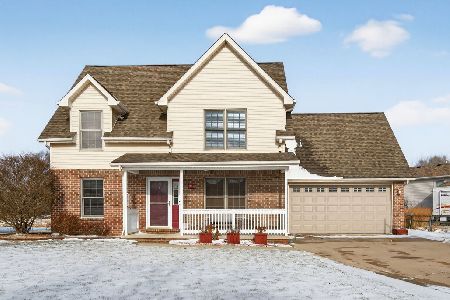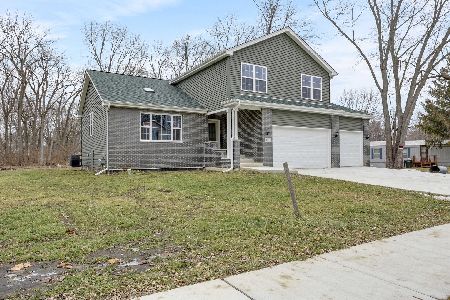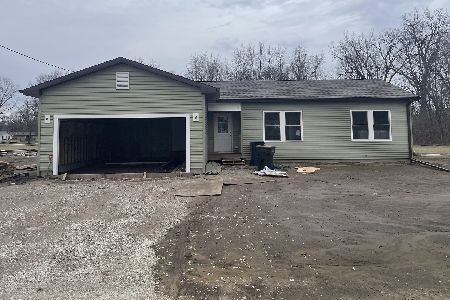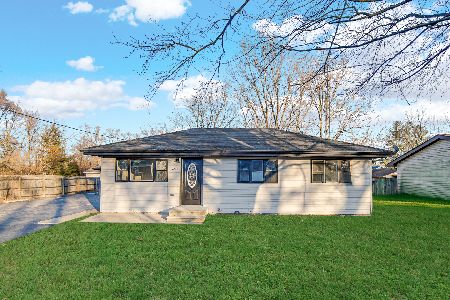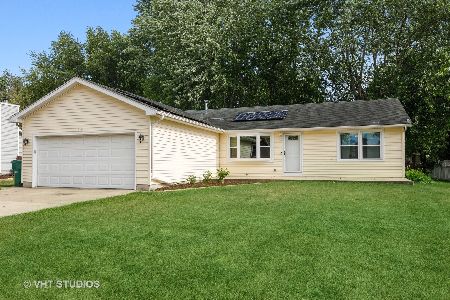467 Anndon Street, Braidwood, Illinois 60408
$155,000
|
Sold
|
|
| Status: | Closed |
| Sqft: | 2,760 |
| Cost/Sqft: | $58 |
| Beds: | 4 |
| Baths: | 3 |
| Year Built: | 1996 |
| Property Taxes: | $3,875 |
| Days On Market: | 4358 |
| Lot Size: | 0,00 |
Description
New hardwood floors downstairs! In last 4 yrs new roof, 2nd HVAC, all concrete, composite material decking, PVC shed on concrete, inside is newer tankless water heater, sealed & insulated crawl, 2 heat & A/C units, heated garage, & low util bills. 4 bedroom home w/a MSTR suite on each level, rec/pool room, stone FP w/gas starter, huge kitchen, & generous room sizes. Compare taxes from other areas, very reasonable.
Property Specifics
| Single Family | |
| — | |
| Cape Cod | |
| 1996 | |
| None | |
| — | |
| No | |
| 0 |
| Will | |
| Anndon Estates | |
| 0 / Not Applicable | |
| None | |
| Public | |
| Public Sewer | |
| 08548652 | |
| 0224053130010010 |
Nearby Schools
| NAME: | DISTRICT: | DISTANCE: | |
|---|---|---|---|
|
Grade School
Reed-custer Primary School |
255U | — | |
|
Middle School
Reed-custer Middle School |
255U | Not in DB | |
|
High School
Reed-custer High School |
255U | Not in DB | |
|
Alternate Junior High School
Reed-custer Intermediate School |
— | Not in DB | |
Property History
| DATE: | EVENT: | PRICE: | SOURCE: |
|---|---|---|---|
| 18 Jun, 2014 | Sold | $155,000 | MRED MLS |
| 9 Apr, 2014 | Under contract | $160,000 | MRED MLS |
| 1 Mar, 2014 | Listed for sale | $160,000 | MRED MLS |
Room Specifics
Total Bedrooms: 4
Bedrooms Above Ground: 4
Bedrooms Below Ground: 0
Dimensions: —
Floor Type: Carpet
Dimensions: —
Floor Type: Wood Laminate
Dimensions: —
Floor Type: Carpet
Full Bathrooms: 3
Bathroom Amenities: Whirlpool,Separate Shower,Double Sink
Bathroom in Basement: 0
Rooms: No additional rooms
Basement Description: Crawl
Other Specifics
| 2 | |
| Concrete Perimeter | |
| Concrete | |
| Deck, Porch, Storms/Screens | |
| — | |
| 87X138 | |
| Unfinished | |
| Full | |
| Vaulted/Cathedral Ceilings, Hardwood Floors, First Floor Bedroom, First Floor Laundry, First Floor Full Bath | |
| Range, Dishwasher, Refrigerator, Washer, Dryer | |
| Not in DB | |
| Sidewalks, Street Lights, Street Paved | |
| — | |
| — | |
| Wood Burning, Gas Starter |
Tax History
| Year | Property Taxes |
|---|---|
| 2014 | $3,875 |
Contact Agent
Nearby Similar Homes
Nearby Sold Comparables
Contact Agent
Listing Provided By
Onorato Real Estate

