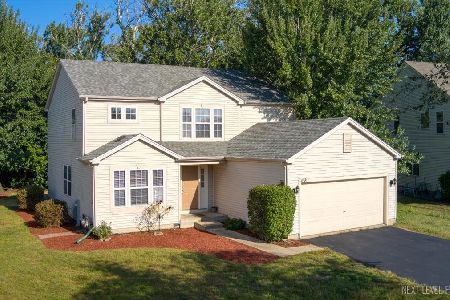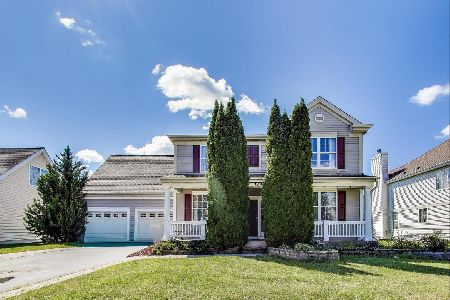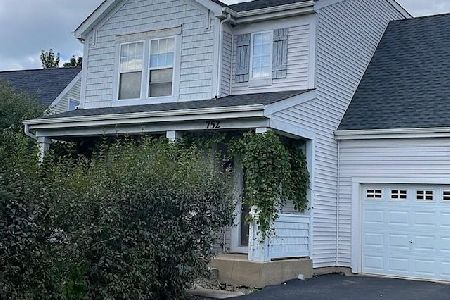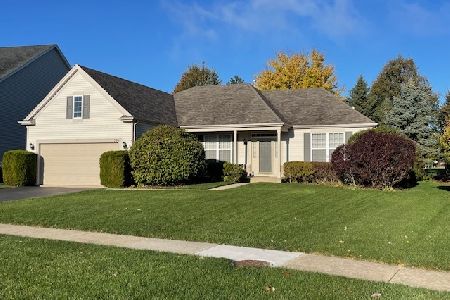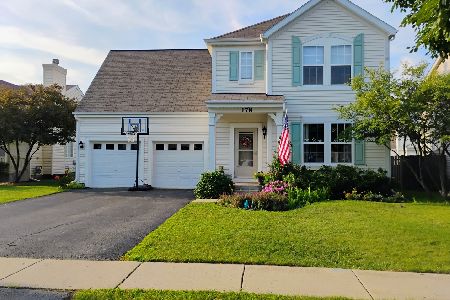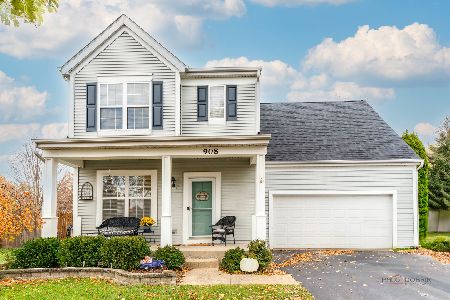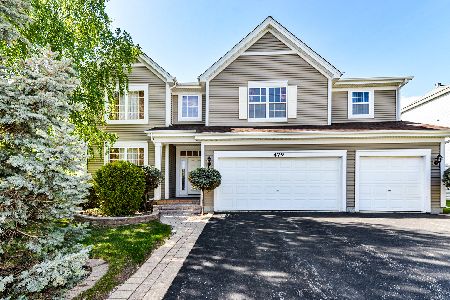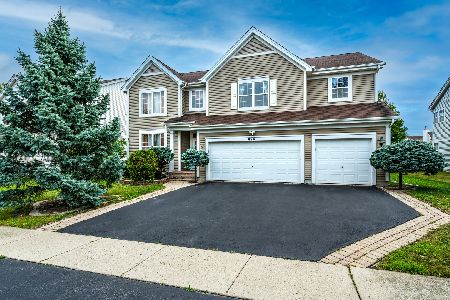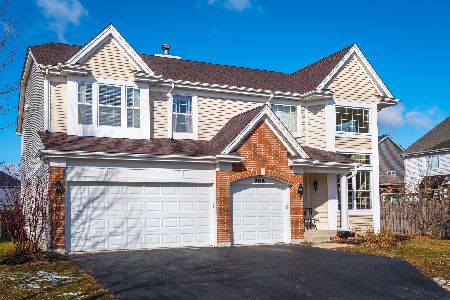467 Butterfield Lane, Round Lake, Illinois 60073
$275,000
|
Sold
|
|
| Status: | Closed |
| Sqft: | 3,433 |
| Cost/Sqft: | $84 |
| Beds: | 4 |
| Baths: | 3 |
| Year Built: | 2005 |
| Property Taxes: | $12,313 |
| Days On Market: | 2305 |
| Lot Size: | 0,26 |
Description
Welcome Home! Start packing, this one is ready for you to move right on in! The largest model in this Fabulous location and in Grayslake school district~ Enjoy the bright open floor plan with cathedral ceilings and a dual staircase~Main floor office/playroom would also be perfect for overnight guests~Kitchen,eating area and family room looks out to the oversized fenced yard with a deck, gazebo, and play set, this home is perfect for entertaining~the 2nd level hallway over looks the living area and family room~four nice size bedrooms with walk in closets~so much storage space~3+ car garage has plenty of room for cars and toys~Unfinished basement is ready for your design~Fabulous schools~surrounded by open conservation areas and close to the historic downtown area! ~WELCOME HOME~
Property Specifics
| Single Family | |
| — | |
| Traditional | |
| 2005 | |
| Full | |
| — | |
| No | |
| 0.26 |
| Lake | |
| Madrona Village | |
| 365 / Annual | |
| Other | |
| Public | |
| Public Sewer | |
| 10533239 | |
| 06323030040000 |
Nearby Schools
| NAME: | DISTRICT: | DISTANCE: | |
|---|---|---|---|
|
Grade School
Park School East |
46 | — | |
|
Middle School
Park School West |
46 | Not in DB | |
|
High School
Grayslake Central High School |
127 | Not in DB | |
Property History
| DATE: | EVENT: | PRICE: | SOURCE: |
|---|---|---|---|
| 26 Apr, 2013 | Sold | $240,000 | MRED MLS |
| 7 Mar, 2013 | Under contract | $234,900 | MRED MLS |
| 14 Feb, 2013 | Listed for sale | $234,900 | MRED MLS |
| 8 Nov, 2019 | Sold | $275,000 | MRED MLS |
| 8 Oct, 2019 | Under contract | $290,000 | MRED MLS |
| 30 Sep, 2019 | Listed for sale | $290,000 | MRED MLS |
Room Specifics
Total Bedrooms: 4
Bedrooms Above Ground: 4
Bedrooms Below Ground: 0
Dimensions: —
Floor Type: Carpet
Dimensions: —
Floor Type: Carpet
Dimensions: —
Floor Type: Carpet
Full Bathrooms: 3
Bathroom Amenities: Separate Shower,Soaking Tub
Bathroom in Basement: 0
Rooms: Nursery
Basement Description: Unfinished
Other Specifics
| 3 | |
| Concrete Perimeter | |
| Asphalt | |
| Deck, Porch | |
| Corner Lot | |
| 129 X 78 X 120 X 100 | |
| Unfinished | |
| Full | |
| Vaulted/Cathedral Ceilings, First Floor Laundry, Walk-In Closet(s) | |
| Range, Microwave, Dishwasher, Washer, Dryer | |
| Not in DB | |
| — | |
| — | |
| — | |
| Gas Starter |
Tax History
| Year | Property Taxes |
|---|---|
| 2013 | $9,173 |
| 2019 | $12,313 |
Contact Agent
Nearby Similar Homes
Nearby Sold Comparables
Contact Agent
Listing Provided By
Better Homes and Gardens Real Estate Star Homes

