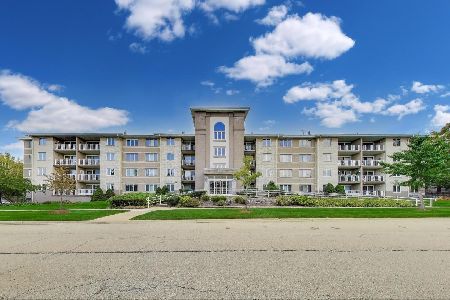467 Hiawatha Trail, Wood Dale, Illinois 60191
$194,000
|
Sold
|
|
| Status: | Closed |
| Sqft: | 2,000 |
| Cost/Sqft: | $99 |
| Beds: | 2 |
| Baths: | 3 |
| Year Built: | 1987 |
| Property Taxes: | $5,013 |
| Days On Market: | 2509 |
| Lot Size: | 0,00 |
Description
~Luxury condo living meets location that can't be beat! Everything you want is here!~ 2-story condo, pristine condition, impeccably maintained, with contemporary design. You will be impressed the minute you walk in. Well maintained brick building in Oak Villa Estates. Secured entrances with 2 new elevators, 2 underground parking spaces in a heated garage. The open & spacious floor plan is perfect for entertaining or relaxing. Large living room with custom designed glass tile & brass surround fireplace is the focal point of this gorgeous room! Large eat-in kitchen with granite countertops, sub-zero refrigerator. Loads of cabinet space & room for meal prep. Built in desk area. This cook's kitchen looks out to beautiful mature trees, evening sunsets & balcony. Lovely dining area perfect for special times. Lower level has 2 large bedrooms with walk-in closets. 2 full upgraded baths, new tile. Grand master suite has private balcony. Laundry in unit. 2 keyed storage areas. Come visit us!
Property Specifics
| Condos/Townhomes | |
| 2 | |
| — | |
| 1987 | |
| None | |
| — | |
| No | |
| — |
| Du Page | |
| Oak Villas Estates | |
| 532 / Monthly | |
| Heat,Water,Gas,Insurance,Exterior Maintenance,Lawn Care,Scavenger,Snow Removal | |
| Public | |
| Public Sewer | |
| 10349243 | |
| 0315419018 |
Nearby Schools
| NAME: | DISTRICT: | DISTANCE: | |
|---|---|---|---|
|
Grade School
W A Johnson Elementary School |
2 | — | |
|
Middle School
Blackhawk Middle School |
2 | Not in DB | |
|
High School
Fenton High School |
100 | Not in DB | |
Property History
| DATE: | EVENT: | PRICE: | SOURCE: |
|---|---|---|---|
| 24 Jun, 2019 | Sold | $194,000 | MRED MLS |
| 14 May, 2019 | Under contract | $198,900 | MRED MLS |
| 18 Apr, 2019 | Listed for sale | $198,900 | MRED MLS |
Room Specifics
Total Bedrooms: 2
Bedrooms Above Ground: 2
Bedrooms Below Ground: 0
Dimensions: —
Floor Type: Carpet
Full Bathrooms: 3
Bathroom Amenities: Whirlpool
Bathroom in Basement: 0
Rooms: Eating Area,Foyer
Basement Description: None
Other Specifics
| 2 | |
| — | |
| — | |
| Balcony | |
| — | |
| COMMON | |
| — | |
| Full | |
| Laundry Hook-Up in Unit, Storage, Walk-In Closet(s) | |
| Double Oven, Microwave, Dishwasher, High End Refrigerator, Washer, Dryer, Disposal, Cooktop | |
| Not in DB | |
| — | |
| — | |
| Elevator(s), Storage, Party Room, Security Door Lock(s) | |
| Gas Log, Gas Starter |
Tax History
| Year | Property Taxes |
|---|---|
| 2019 | $5,013 |
Contact Agent
Nearby Sold Comparables
Contact Agent
Listing Provided By
Coldwell Banker Residential Brokerage




