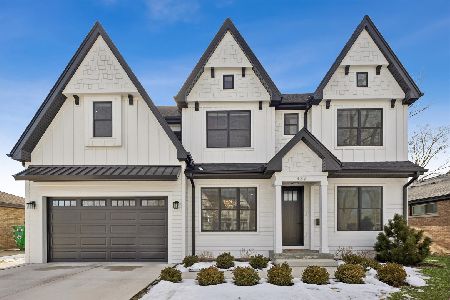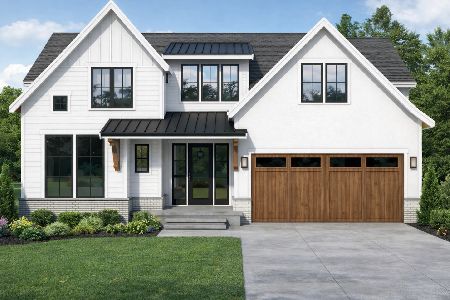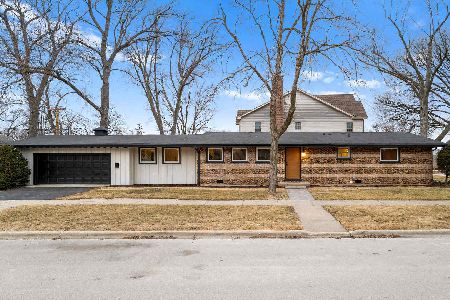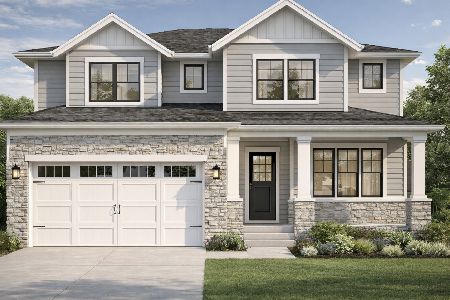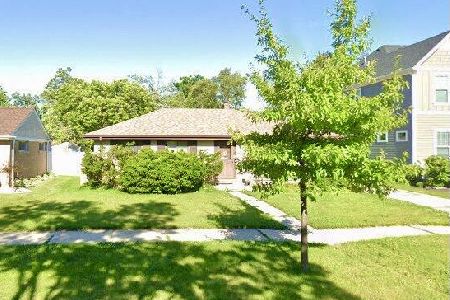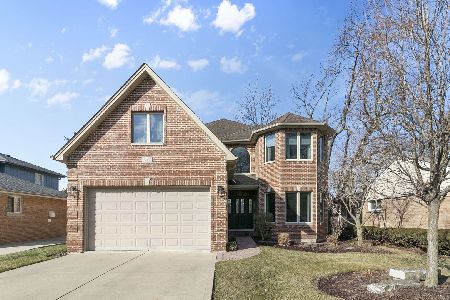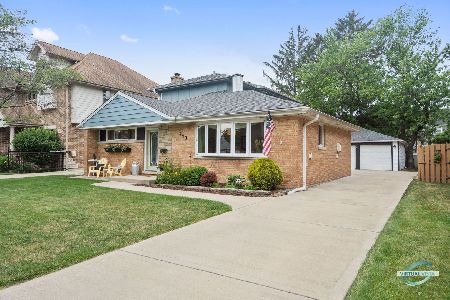467 Highland Avenue, Elmhurst, Illinois 60126
$1,315,000
|
Sold
|
|
| Status: | Closed |
| Sqft: | 3,304 |
| Cost/Sqft: | $390 |
| Beds: | 4 |
| Baths: | 5 |
| Year Built: | 2018 |
| Property Taxes: | $16,560 |
| Days On Market: | 1040 |
| Lot Size: | 0,41 |
Description
Custom home built by J.D. Development in 2018. This beautiful move-in ready home is right across from Berens Park! It offers a flowing open layout with eye-catching 10 foot ceilings throughout the first floor with oversized doors/trim and extended 9ft ceilings on the second floor and basement. The kitchen features Brakur custom cabinetry with KitchenAid appliances, pantry, butlers pantry, and oversized island. There is plenty of extra space in the 2.75 car garage. Park two full sized cars and still have room to store everything else! Both the front and back of the home have been landscaped and freshly mulched. Twinkling string lights illuminate the back patio creating the perfect ambience for entertaining. Yard is fully fenced with a gate on each side. On the main level of the home you will find a spacious office, formal dining room, kitchen, family room, powder and mudroom room. Second floor includes laundry, Guest room with ensuite, Jack and Jill bed/bath and generous Primary. Each bedroom has its own walk-in closet. Basement is fully finished with a bedroom, bathroom, family room, storage room and craft closet. Custom moldings and feature walls throughout. This home has it all!
Property Specifics
| Single Family | |
| — | |
| — | |
| 2018 | |
| — | |
| — | |
| No | |
| 0.41 |
| Du Page | |
| — | |
| 0 / Not Applicable | |
| — | |
| — | |
| — | |
| 11768047 | |
| 0335303003 |
Nearby Schools
| NAME: | DISTRICT: | DISTANCE: | |
|---|---|---|---|
|
High School
York Community High School |
205 | Not in DB | |
Property History
| DATE: | EVENT: | PRICE: | SOURCE: |
|---|---|---|---|
| 29 Jun, 2023 | Sold | $1,315,000 | MRED MLS |
| 1 May, 2023 | Under contract | $1,289,000 | MRED MLS |
| 26 Apr, 2023 | Listed for sale | $1,289,000 | MRED MLS |
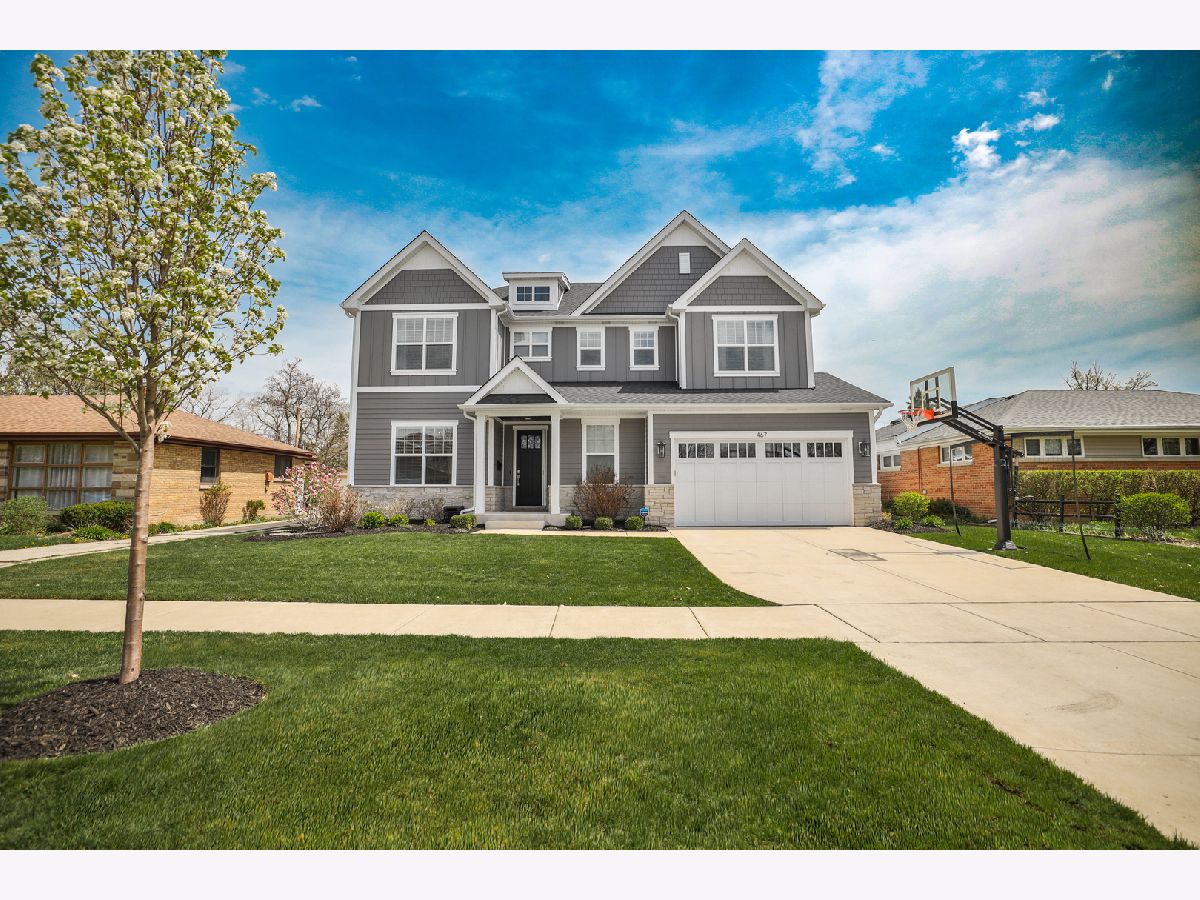
Room Specifics
Total Bedrooms: 5
Bedrooms Above Ground: 4
Bedrooms Below Ground: 1
Dimensions: —
Floor Type: —
Dimensions: —
Floor Type: —
Dimensions: —
Floor Type: —
Dimensions: —
Floor Type: —
Full Bathrooms: 5
Bathroom Amenities: —
Bathroom in Basement: 1
Rooms: —
Basement Description: Finished,Other
Other Specifics
| 2.5 | |
| — | |
| Concrete | |
| — | |
| — | |
| 62X147 | |
| — | |
| — | |
| — | |
| — | |
| Not in DB | |
| — | |
| — | |
| — | |
| — |
Tax History
| Year | Property Taxes |
|---|---|
| 2023 | $16,560 |
Contact Agent
Nearby Similar Homes
Nearby Sold Comparables
Contact Agent
Listing Provided By
J D Realty


