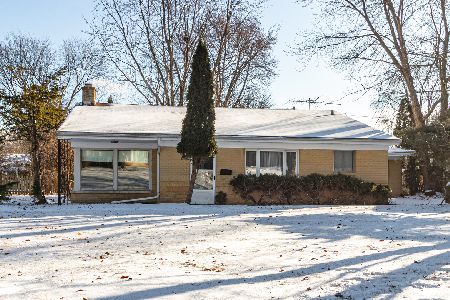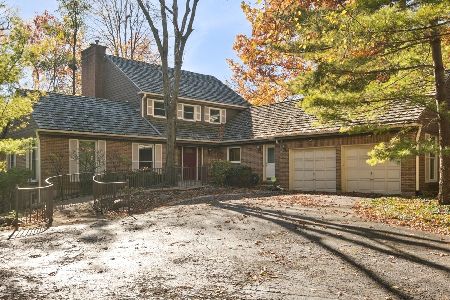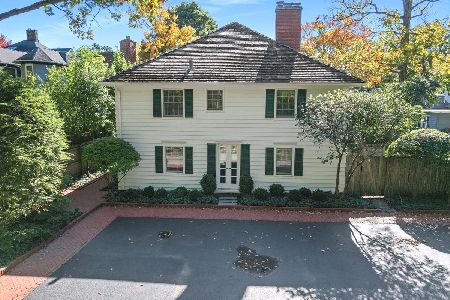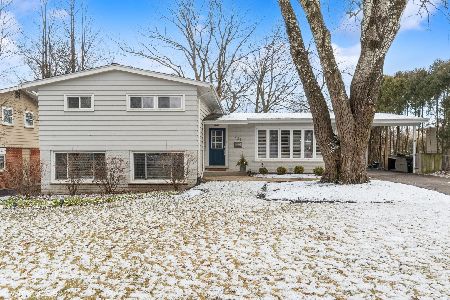467 Rockland Avenue, Lake Bluff, Illinois 60044
$350,000
|
Sold
|
|
| Status: | Closed |
| Sqft: | 2,010 |
| Cost/Sqft: | $187 |
| Beds: | 4 |
| Baths: | 2 |
| Year Built: | 1958 |
| Property Taxes: | $9,717 |
| Days On Market: | 2145 |
| Lot Size: | 0,26 |
Description
Fabulous East Terrace ranch. Walk to train, town, shops and centrally located between the Lake Bluff schools. Hardwood floors refinished, painted in Benjamin Moore Edgecomb grey, white cabinets with granite counters and SS appliances. Large FR with woodburning fireplace, exposed brick wall and the master bedroom were an addition years ago and add so much additional space. Finished lower level recreation room has gas fireplace for great ambiance, a separate office/ 5th bedroom. Huge storage room. In the last couple years the following updates have been completed: new roof and gutters with leaf guard;all newer windows and front door;Trane HVAC ; 6 panel doors; lighting fixtures; asphalt drive with side apron; Bradford White hot water heater;deck; and more!!! Fenced backyard.
Property Specifics
| Single Family | |
| — | |
| Ranch | |
| 1958 | |
| Partial | |
| — | |
| No | |
| 0.26 |
| Lake | |
| — | |
| 0 / Not Applicable | |
| None | |
| Lake Michigan | |
| Public Sewer | |
| 10623092 | |
| 12202200050000 |
Nearby Schools
| NAME: | DISTRICT: | DISTANCE: | |
|---|---|---|---|
|
Middle School
Lake Bluff Middle School |
65 | Not in DB | |
|
High School
Lake Forest High School |
115 | Not in DB | |
Property History
| DATE: | EVENT: | PRICE: | SOURCE: |
|---|---|---|---|
| 6 Mar, 2009 | Sold | $362,000 | MRED MLS |
| 15 Jan, 2009 | Under contract | $399,500 | MRED MLS |
| — | Last price change | $429,000 | MRED MLS |
| 17 Jun, 2008 | Listed for sale | $429,000 | MRED MLS |
| 27 Mar, 2020 | Sold | $350,000 | MRED MLS |
| 25 Feb, 2020 | Under contract | $375,000 | MRED MLS |
| — | Last price change | $398,500 | MRED MLS |
| 3 Feb, 2020 | Listed for sale | $398,500 | MRED MLS |
Room Specifics
Total Bedrooms: 4
Bedrooms Above Ground: 4
Bedrooms Below Ground: 0
Dimensions: —
Floor Type: Hardwood
Dimensions: —
Floor Type: Hardwood
Dimensions: —
Floor Type: Hardwood
Full Bathrooms: 2
Bathroom Amenities: —
Bathroom in Basement: 0
Rooms: Foyer,Office,Recreation Room,Bonus Room
Basement Description: Finished
Other Specifics
| 1 | |
| Concrete Perimeter | |
| Asphalt | |
| — | |
| — | |
| 70X165 | |
| — | |
| Full | |
| — | |
| Range, Microwave, Dishwasher, Refrigerator, Washer, Dryer | |
| Not in DB | |
| Park | |
| — | |
| — | |
| Wood Burning |
Tax History
| Year | Property Taxes |
|---|---|
| 2009 | $5,229 |
| 2020 | $9,717 |
Contact Agent
Nearby Similar Homes
Nearby Sold Comparables
Contact Agent
Listing Provided By
@properties








