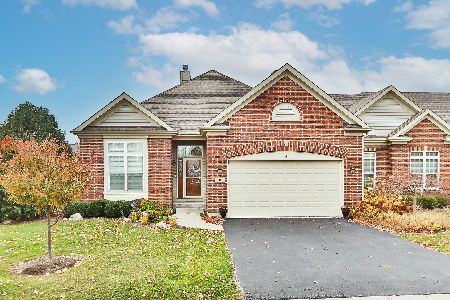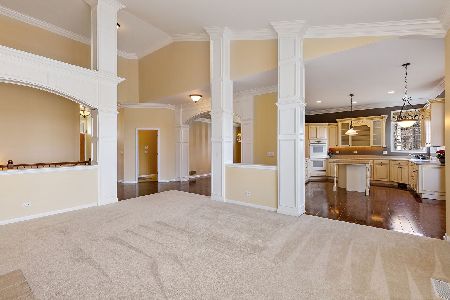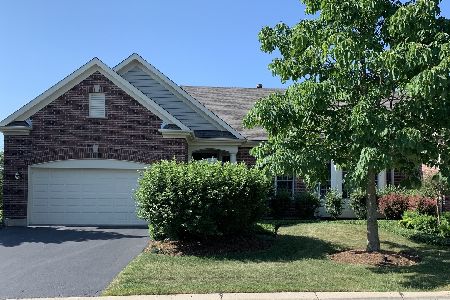4670 Coyote Lakes Circle, Lake In The Hills, Illinois 60156
$425,100
|
Sold
|
|
| Status: | Closed |
| Sqft: | 3,606 |
| Cost/Sqft: | $118 |
| Beds: | 3 |
| Baths: | 4 |
| Year Built: | 2005 |
| Property Taxes: | $11,204 |
| Days On Market: | 1773 |
| Lot Size: | 0,00 |
Description
*** IT'S A SHOW STOPPER *** OUTSTANDING location with marvelous and serene WATER VIEWS! This beautifully appointed home is an entertainer's delight! Gorgeous hardwood flooring throughout first floor. Bright and open floor plan includes 2 story living room with fireplace. Formal dining room - perfect for holiday dinners. Dream kitchen has 42" cabinets with crown molding, backsplash, quartz counters, center island plus separate breakfast bar and eat-in area with sliders to custom deck. Desirable first floor master suite features stunning views, vaulted ceiling, walk-in closet with organizer and private bath with dual vanity and separate tub and shower. Convenient first floor laundry with 42" cabinets and utility sink. Gorgeous 2nd floor has large loft with recessed lighting overlooking living room. Generous sized bedroom with walk-in closet and hall bath with ceramic tile and vanity with makeup area complete the second level. FINISHED DEEP POUR WALK-OUT lower level boasts rec room/family room with stone fireplace and sliders to brick paver patio, custom wet bar, 3rd bedroom, full bath and 2 storage areas. Other outstanding features include screen porch off of deck ~ plantation shutters throughout ~ crown molding throughout ~ natural gas hookup for outside grill ~ security system ~ NEW roof in 2016 ~ NEW water softener in 2017 ~ NEW water heater in 2015 ~ NEW furnace in 2015 ~ NEW ejector pump and sump pump in 2014. ABSOLUTE TURNKEY HOME!
Property Specifics
| Condos/Townhomes | |
| 2 | |
| — | |
| 2005 | |
| Full,Walkout | |
| BRIGHTON | |
| Yes | |
| — |
| Mc Henry | |
| Lakes Of Boulder Ridge | |
| 170 / Monthly | |
| Insurance,Lawn Care,Scavenger,Snow Removal | |
| Public | |
| Public Sewer | |
| 11022662 | |
| 1825176024 |
Nearby Schools
| NAME: | DISTRICT: | DISTANCE: | |
|---|---|---|---|
|
Grade School
Mackeben Elementary School |
158 | — | |
|
Middle School
Heineman Middle School |
158 | Not in DB | |
|
High School
Huntley High School |
158 | Not in DB | |
Property History
| DATE: | EVENT: | PRICE: | SOURCE: |
|---|---|---|---|
| 6 May, 2021 | Sold | $425,100 | MRED MLS |
| 21 Mar, 2021 | Under contract | $424,900 | MRED MLS |
| 20 Mar, 2021 | Listed for sale | $424,900 | MRED MLS |
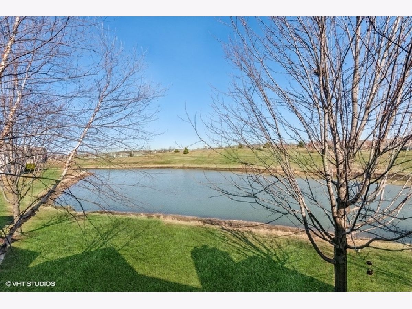
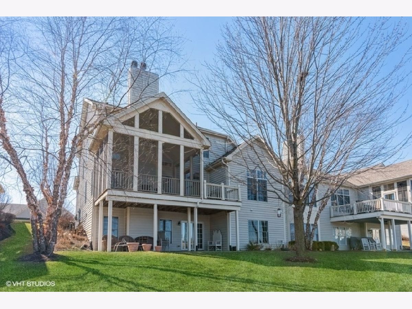
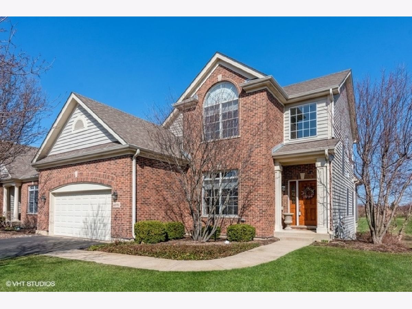
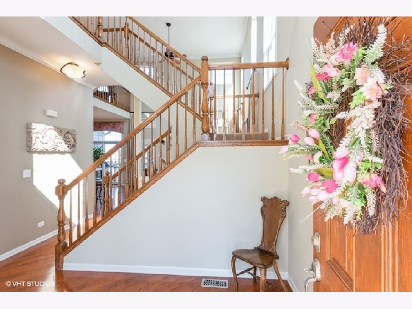
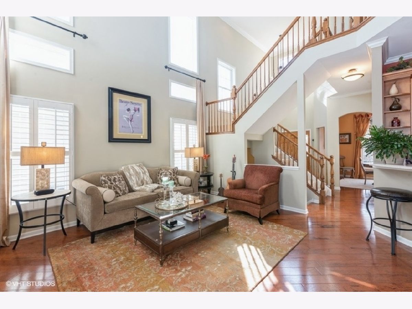
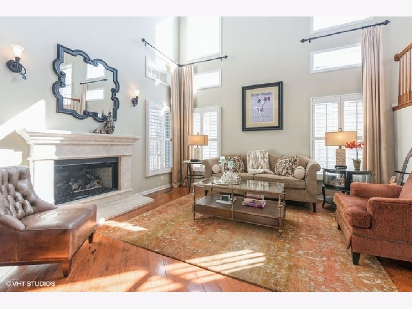
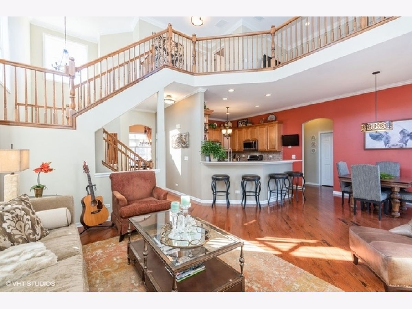
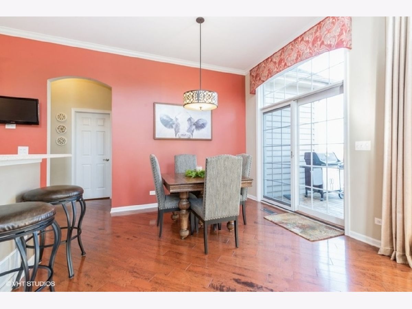
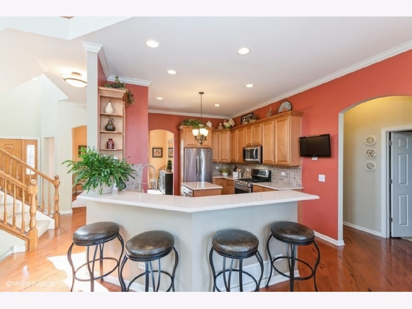
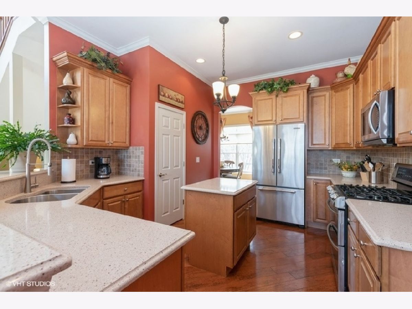
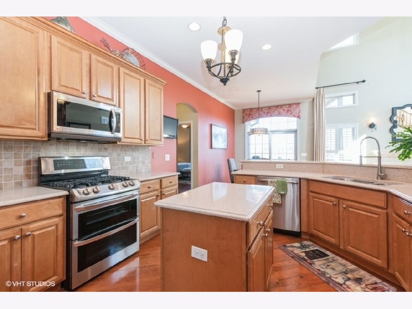
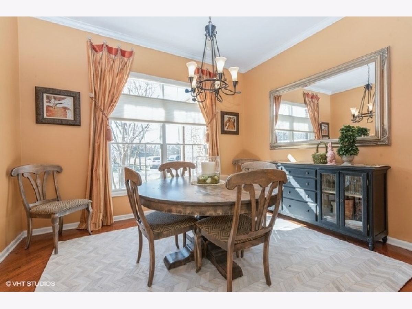
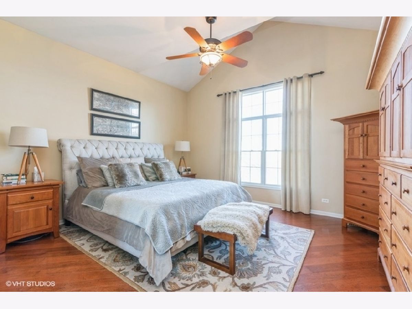
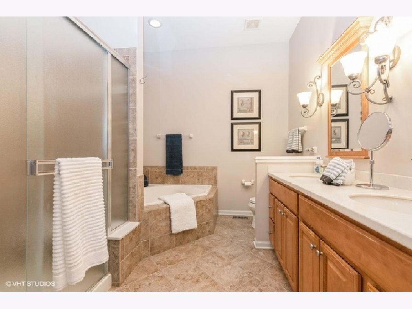
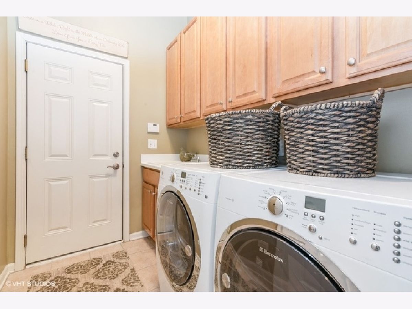
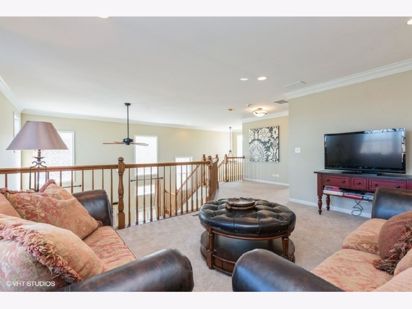
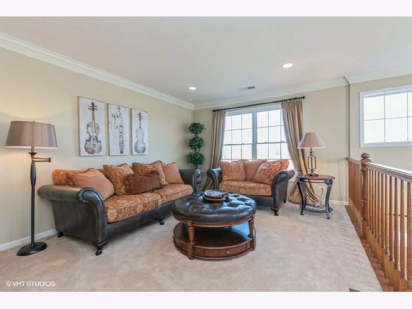
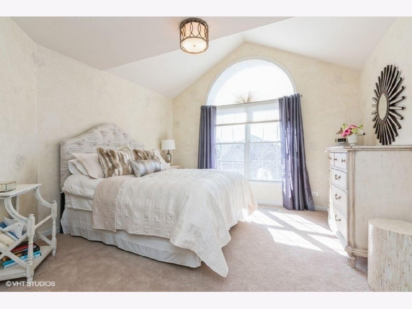
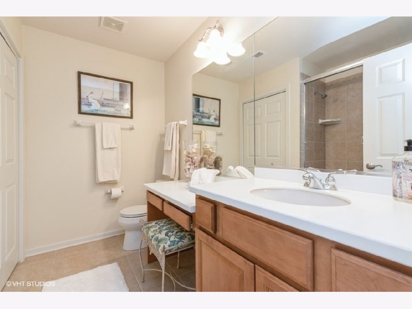
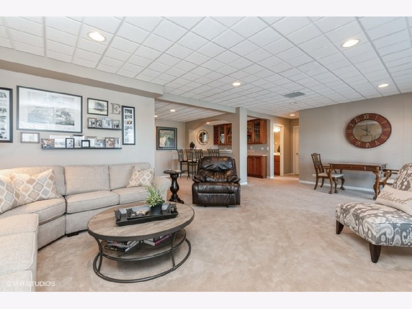
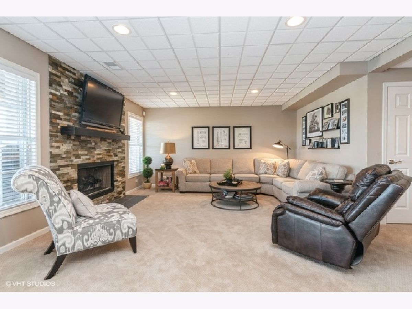
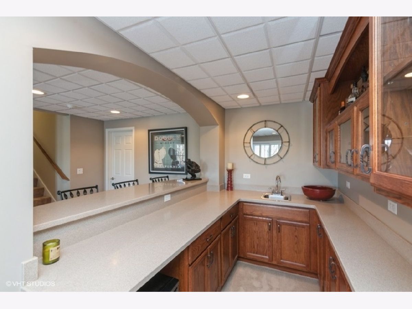
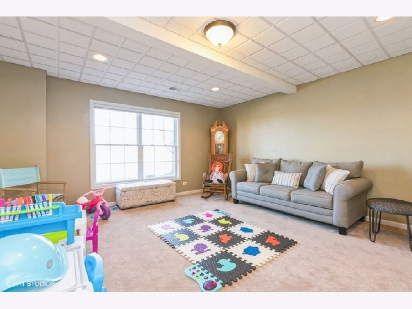
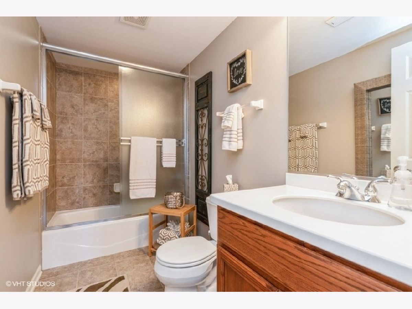
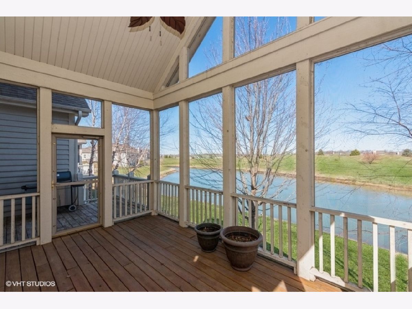
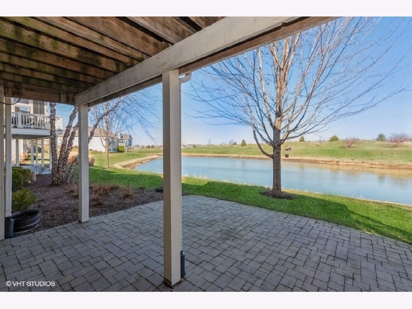
Room Specifics
Total Bedrooms: 3
Bedrooms Above Ground: 3
Bedrooms Below Ground: 0
Dimensions: —
Floor Type: Carpet
Dimensions: —
Floor Type: Carpet
Full Bathrooms: 4
Bathroom Amenities: —
Bathroom in Basement: 1
Rooms: Eating Area,Loft,Recreation Room,Screened Porch
Basement Description: Finished,Rec/Family Area,Sleeping Area,Storage Space
Other Specifics
| 2 | |
| Concrete Perimeter | |
| — | |
| Deck, Patio, Screened Deck, Brick Paver Patio, Storms/Screens, End Unit | |
| Golf Course Lot,Water View | |
| 53X115X52X115 | |
| — | |
| Full | |
| Vaulted/Cathedral Ceilings, Bar-Wet, Hardwood Floors, First Floor Bedroom, First Floor Laundry, First Floor Full Bath, Laundry Hook-Up in Unit, Walk-In Closet(s), Ceilings - 9 Foot, Granite Counters | |
| Range, Microwave, Dishwasher, Refrigerator, Washer, Dryer, Disposal, Stainless Steel Appliance(s), Wine Refrigerator, Water Softener Owned | |
| Not in DB | |
| — | |
| — | |
| Ceiling Fan, Patio, Screened Porch, Water View | |
| Wood Burning, Attached Fireplace Doors/Screen, Gas Log, Gas Starter |
Tax History
| Year | Property Taxes |
|---|---|
| 2021 | $11,204 |
Contact Agent
Nearby Similar Homes
Nearby Sold Comparables
Contact Agent
Listing Provided By
Berkshire Hathaway HomeServices Starck Real Estate

