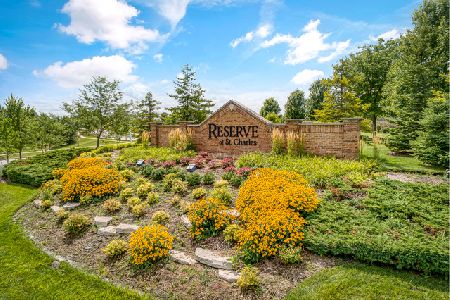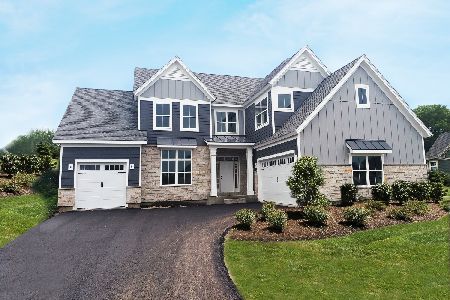4670 Foley Drive, St Charles, Illinois 60174
$652,604
|
Sold
|
|
| Status: | Closed |
| Sqft: | 2,491 |
| Cost/Sqft: | $209 |
| Beds: | 3 |
| Baths: | 3 |
| Year Built: | 2020 |
| Property Taxes: | $0 |
| Days On Market: | 2184 |
| Lot Size: | 0,41 |
Description
SOLD DURING PROCESSING!!!! Gorgeous To Be Built Ranch with open floor plan has a fabulous setting with open space & water views behind! Walk out Basement! The Clover Model offers 2500 sq. ft. of gorgeous living space. The foyer welcomes you into this stunning home with 10' ceilings & open design. A gourmet kitchen features over sized island, granite counters, Stainless Steel BOSCH appliances, walk in pantry & spacious dining area! This area flows into the sun filled living room for that open concept plan! Unique pocket office/bar/wine room. Spacious Master retreat with Luxury bath & large walk-in closet. Fabulous laundry rm. All on a .45 acre home site with city sewer and water! High end finishes & attention to detail! Fences allowed. Close to Metra, downtown St Charles, River, Randall Rd shopping- amazing offering- St Charles Schools- FENCES ALLOWED
Property Specifics
| Single Family | |
| — | |
| Ranch | |
| 2020 | |
| Full | |
| CLOVER | |
| No | |
| 0.41 |
| Kane | |
| Reserve Of St. Charles | |
| 960 / Annual | |
| Other | |
| Public | |
| Public Sewer | |
| 10627505 | |
| 0909476001 |
Nearby Schools
| NAME: | DISTRICT: | DISTANCE: | |
|---|---|---|---|
|
Grade School
Wild Rose Elementary School |
303 | — | |
|
Middle School
Wredling Middle School |
303 | Not in DB | |
|
High School
St Charles North High School |
303 | Not in DB | |
Property History
| DATE: | EVENT: | PRICE: | SOURCE: |
|---|---|---|---|
| 3 Jun, 2020 | Sold | $652,604 | MRED MLS |
| 3 Feb, 2020 | Under contract | $519,900 | MRED MLS |
| 2 Feb, 2020 | Listed for sale | $519,900 | MRED MLS |
Room Specifics
Total Bedrooms: 3
Bedrooms Above Ground: 3
Bedrooms Below Ground: 0
Dimensions: —
Floor Type: Carpet
Dimensions: —
Floor Type: Carpet
Full Bathrooms: 3
Bathroom Amenities: Separate Shower,Double Sink
Bathroom in Basement: 0
Rooms: Den,Foyer
Basement Description: Unfinished
Other Specifics
| 2.5 | |
| Concrete Perimeter | |
| Asphalt | |
| Porch | |
| Landscaped | |
| 99X180 | |
| Full,Unfinished | |
| Full | |
| Hardwood Floors, First Floor Bedroom, First Floor Laundry, First Floor Full Bath | |
| Range, Microwave, Dishwasher, Disposal, Stainless Steel Appliance(s) | |
| Not in DB | |
| Park, Curbs, Sidewalks, Street Lights, Street Paved | |
| — | |
| — | |
| — |
Tax History
| Year | Property Taxes |
|---|
Contact Agent
Nearby Similar Homes
Nearby Sold Comparables
Contact Agent
Listing Provided By
Premier Living Properties







