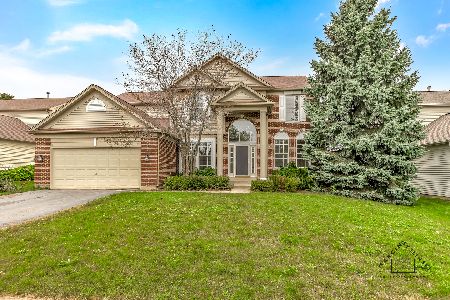4671 Whitehall Lane, Algonquin, Illinois 60102
$410,000
|
Sold
|
|
| Status: | Closed |
| Sqft: | 4,138 |
| Cost/Sqft: | $99 |
| Beds: | 4 |
| Baths: | 4 |
| Year Built: | 2000 |
| Property Taxes: | $8,686 |
| Days On Market: | 1712 |
| Lot Size: | 0,33 |
Description
NICE Sterling Model on an oversized lot backing to the walking path with beautiful views. True 5 bedroom, 3.1 Bath, large main floor Den, Freshly painted, all the hardwood just refinished. White newly finished cabinets, granite counters and stainless steel appliances. Master bedroom suite with walk-in custom closet and luxury bath. Full finished English basement with full bedroom and bathroom. New carpet in basement. Nice deck and patio with mature landscaping. New hot water tank, new sump pump. Priced to move! Other Sterling models selling over $425K. Huntley Dist. 158 Schools. Roof and most siding were replaced approx. 2010, Hot water tank and sump pump 2021.
Property Specifics
| Single Family | |
| — | |
| Colonial | |
| 2000 | |
| Full,English | |
| STERLING | |
| No | |
| 0.33 |
| Mc Henry | |
| Manchester Lakes Estates | |
| 165 / Quarterly | |
| Other | |
| Public | |
| Public Sewer | |
| 11084328 | |
| 1826478001 |
Nearby Schools
| NAME: | DISTRICT: | DISTANCE: | |
|---|---|---|---|
|
Grade School
Mackeben Elementary School |
158 | — | |
|
Middle School
Heineman Middle School |
158 | Not in DB | |
|
High School
Huntley High School |
158 | Not in DB | |
Property History
| DATE: | EVENT: | PRICE: | SOURCE: |
|---|---|---|---|
| 9 Jul, 2021 | Sold | $410,000 | MRED MLS |
| 21 May, 2021 | Under contract | $409,900 | MRED MLS |
| 16 May, 2021 | Listed for sale | $409,900 | MRED MLS |
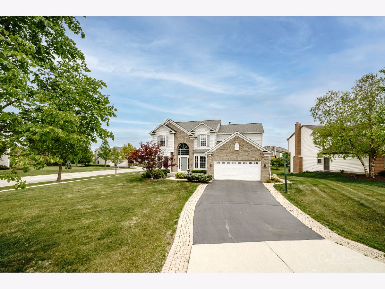
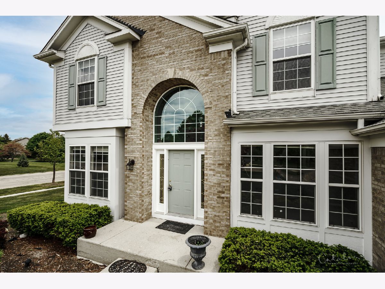
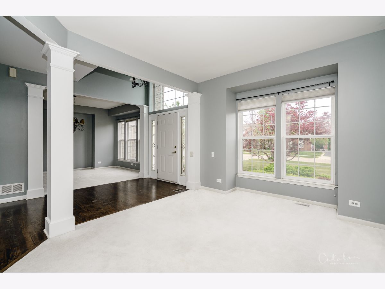
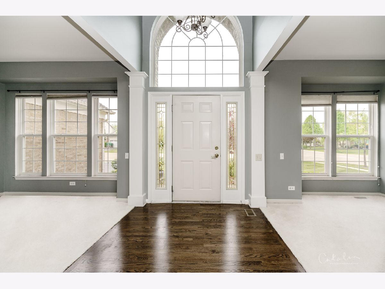
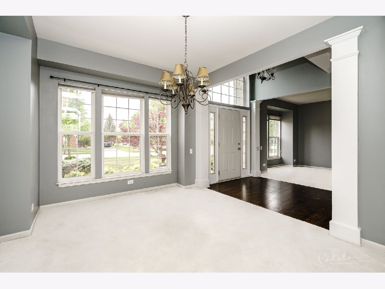
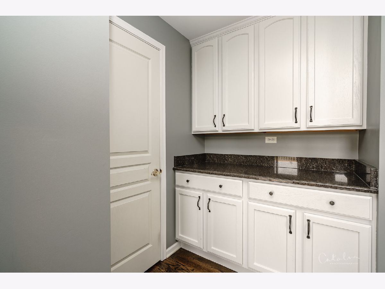
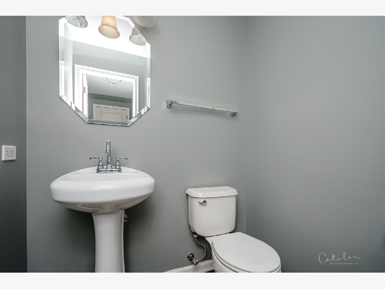
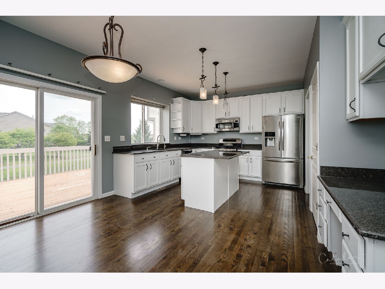
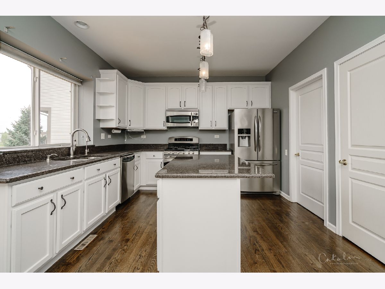
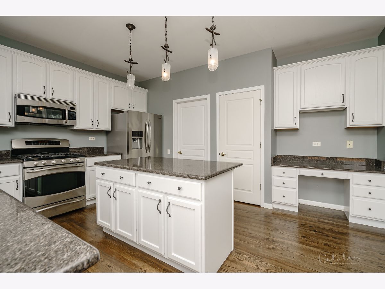
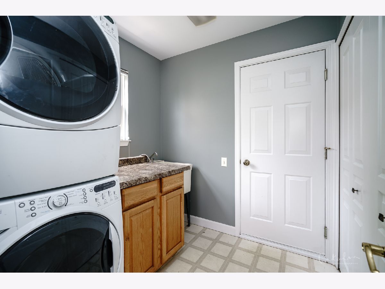
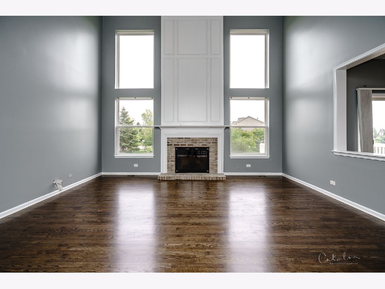
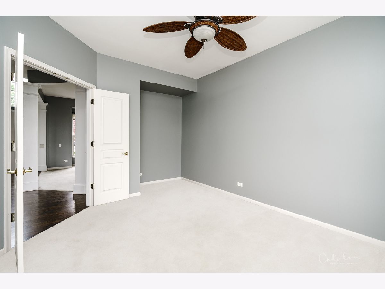
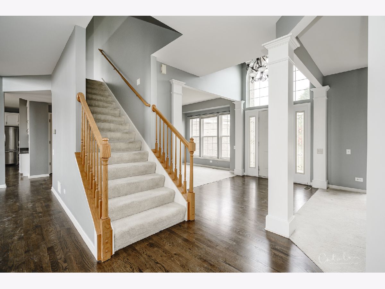
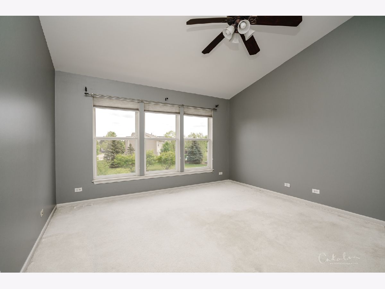
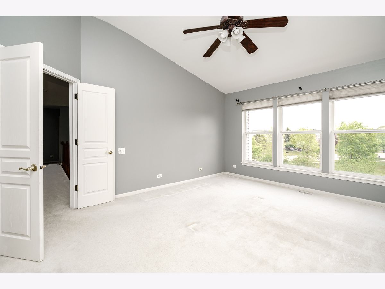
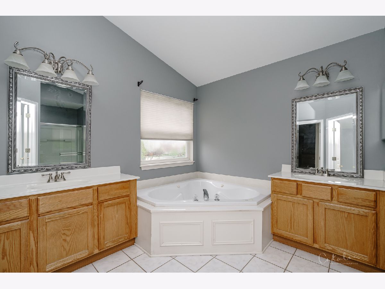
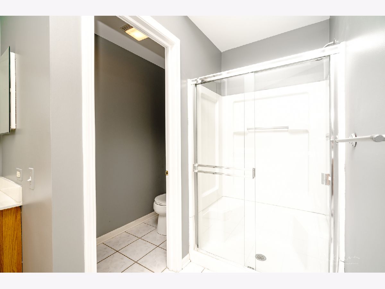
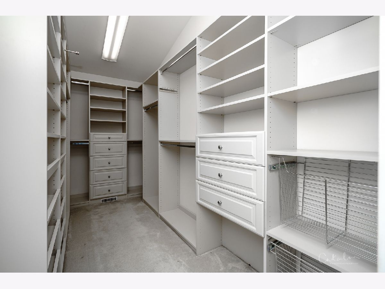
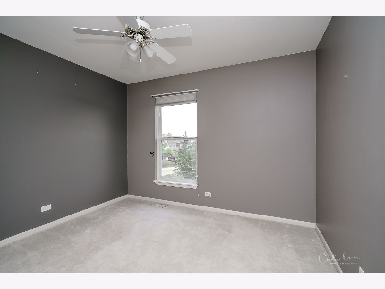
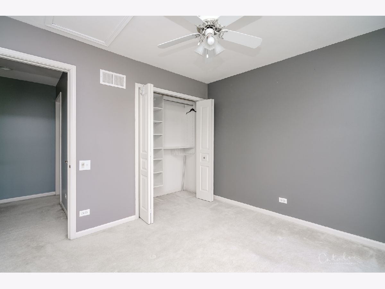
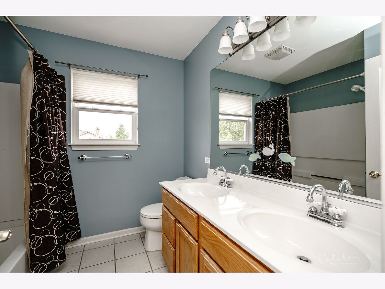
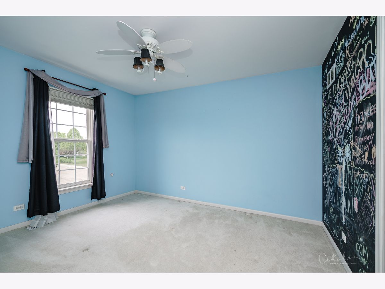
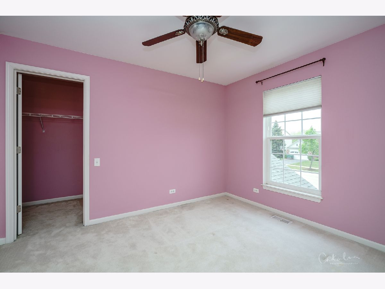
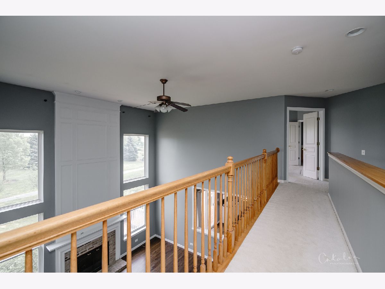
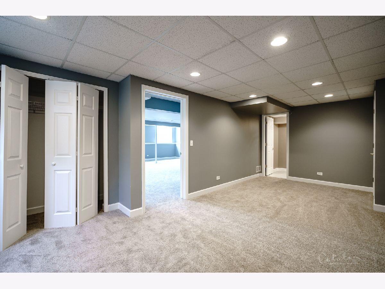
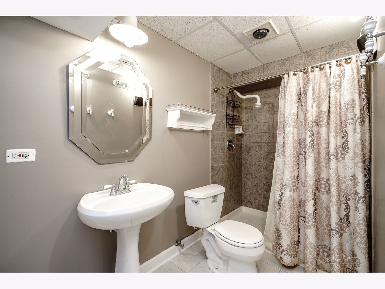
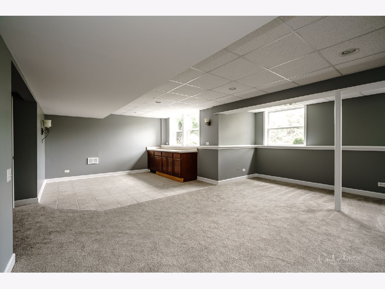
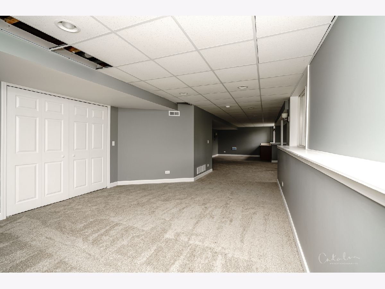
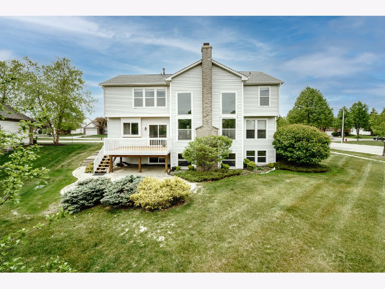
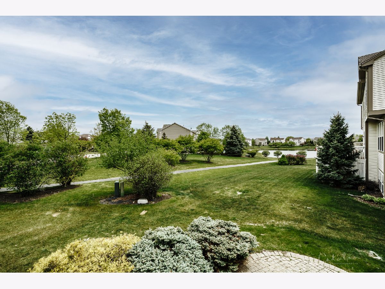
Room Specifics
Total Bedrooms: 5
Bedrooms Above Ground: 4
Bedrooms Below Ground: 1
Dimensions: —
Floor Type: Carpet
Dimensions: —
Floor Type: Carpet
Dimensions: —
Floor Type: Carpet
Dimensions: —
Floor Type: —
Full Bathrooms: 4
Bathroom Amenities: Separate Shower,Double Sink,Soaking Tub
Bathroom in Basement: 1
Rooms: Bedroom 5,Eating Area,Den
Basement Description: Finished
Other Specifics
| 2 | |
| Concrete Perimeter | |
| Asphalt | |
| Deck, Brick Paver Patio | |
| Mature Trees | |
| 63X69X122X63X132 | |
| Unfinished | |
| Full | |
| Vaulted/Cathedral Ceilings, Bar-Dry, Hardwood Floors, First Floor Laundry, Walk-In Closet(s) | |
| Range, Microwave, Dishwasher, Refrigerator, Washer, Dryer, Disposal | |
| Not in DB | |
| Lake, Curbs, Sidewalks, Street Lights, Street Paved | |
| — | |
| — | |
| Wood Burning |
Tax History
| Year | Property Taxes |
|---|---|
| 2021 | $8,686 |
Contact Agent
Nearby Similar Homes
Nearby Sold Comparables
Contact Agent
Listing Provided By
Keller Williams Success Realty






