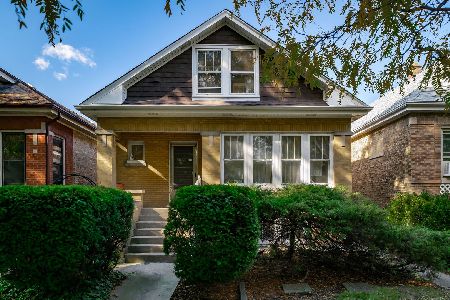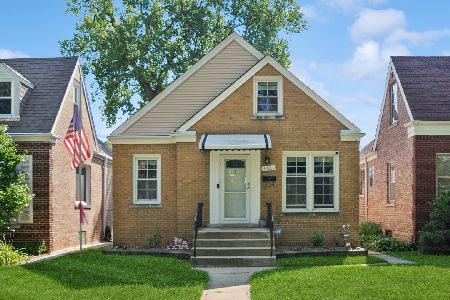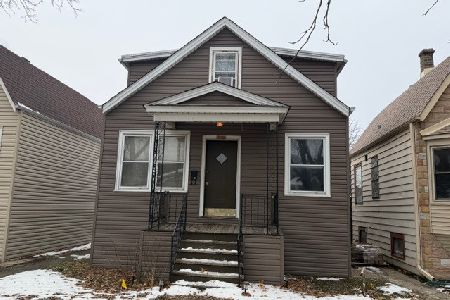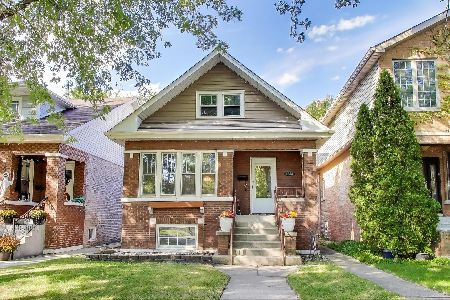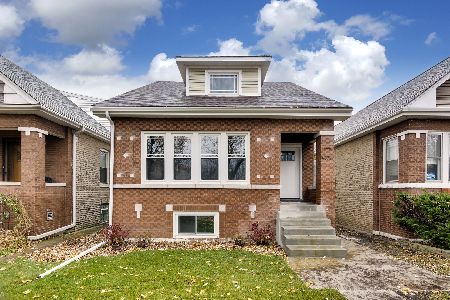4672 Leclaire Avenue, Portage Park, Chicago, Illinois 60630
$412,500
|
Sold
|
|
| Status: | Closed |
| Sqft: | 2,350 |
| Cost/Sqft: | $181 |
| Beds: | 3 |
| Baths: | 4 |
| Year Built: | 1923 |
| Property Taxes: | $4,853 |
| Days On Market: | 2525 |
| Lot Size: | 0,09 |
Description
Fully renovated 4 BR/3.5 BA home in Portage Park awaits you. The interior has been re-imagined with a touch of luxury! Featuring a new kitchen with designer finishes, tailored cabinets, and custom quartz . The open layout is drenched with natural sunlight which makes this home ideal for entertainment. With it's 4 Bedrooms and 3 Full Baths this beauty exudes charm and elegance. A bonus enclosed sun room leads to the spacious backyard with new landscaping. The Master suite offers a private bath and a large walk-in closet. Fully finished lower level with full bath, bedroom, and family room. 2 car garage gut rehabbed with new roof, siding, and overhead door. House has new windows, electrical, plumbing, roof, and tuckpointing throughout. Easy access to Kennedy expressway. Zoned for Beaubien Elementary and Taft HS. Call today to come see it!
Property Specifics
| Single Family | |
| — | |
| Bungalow | |
| 1923 | |
| Full | |
| — | |
| No | |
| 0.09 |
| Cook | |
| — | |
| 0 / Not Applicable | |
| None | |
| Public | |
| Public Sewer | |
| 10256038 | |
| 13162090300000 |
Nearby Schools
| NAME: | DISTRICT: | DISTANCE: | |
|---|---|---|---|
|
Grade School
Beaubien Elementary School |
299 | — | |
|
Middle School
Beaubien Elementary School |
299 | Not in DB | |
|
High School
Taft High School |
299 | Not in DB | |
Property History
| DATE: | EVENT: | PRICE: | SOURCE: |
|---|---|---|---|
| 6 May, 2019 | Sold | $412,500 | MRED MLS |
| 26 Mar, 2019 | Under contract | $425,000 | MRED MLS |
| 23 Jan, 2019 | Listed for sale | $425,000 | MRED MLS |
| 8 Sep, 2023 | Sold | $538,000 | MRED MLS |
| 22 Jul, 2023 | Under contract | $550,000 | MRED MLS |
| 18 Jul, 2023 | Listed for sale | $550,000 | MRED MLS |
Room Specifics
Total Bedrooms: 4
Bedrooms Above Ground: 3
Bedrooms Below Ground: 1
Dimensions: —
Floor Type: Hardwood
Dimensions: —
Floor Type: Hardwood
Dimensions: —
Floor Type: Carpet
Full Bathrooms: 4
Bathroom Amenities: Separate Shower
Bathroom in Basement: 1
Rooms: Foyer,Breakfast Room,Recreation Room,Enclosed Porch
Basement Description: Finished
Other Specifics
| 2 | |
| Concrete Perimeter | |
| Off Alley | |
| Porch, Screened Deck, Storms/Screens | |
| — | |
| 30X125 | |
| Unfinished | |
| Full | |
| Hardwood Floors | |
| Range, Microwave, Dishwasher, Refrigerator, Washer, Dryer, Disposal, Stainless Steel Appliance(s), Range Hood | |
| Not in DB | |
| Sidewalks, Street Lights, Street Paved | |
| — | |
| — | |
| — |
Tax History
| Year | Property Taxes |
|---|---|
| 2019 | $4,853 |
| 2023 | $7,407 |
Contact Agent
Nearby Similar Homes
Nearby Sold Comparables
Contact Agent
Listing Provided By
Kale Realty

