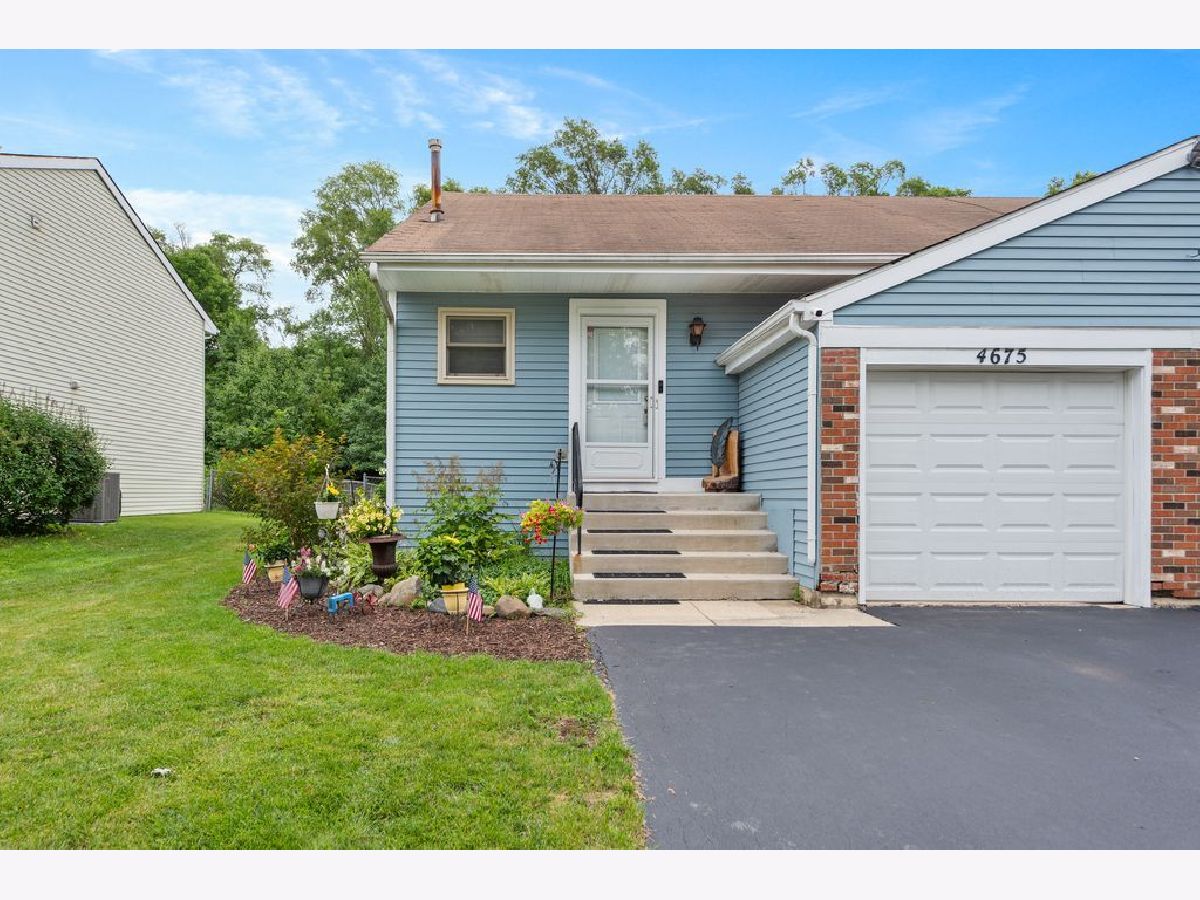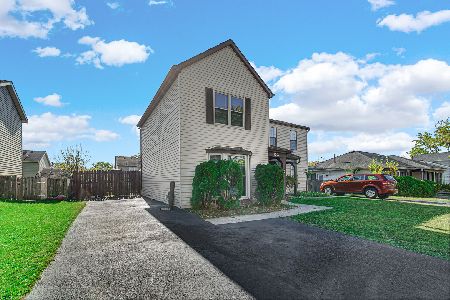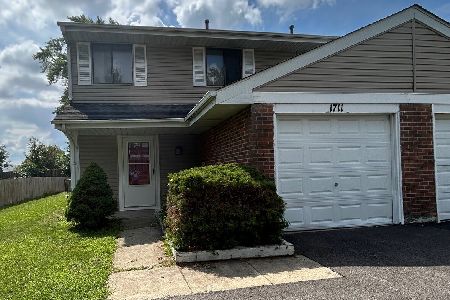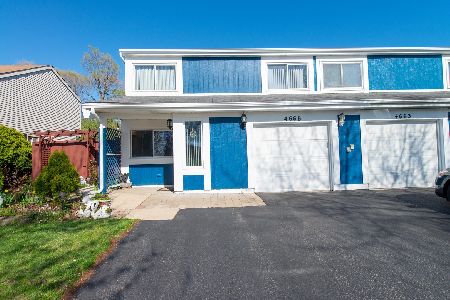4675 Whitney Drive, Hanover Park, Illinois 60133
$260,000
|
Sold
|
|
| Status: | Closed |
| Sqft: | 1,010 |
| Cost/Sqft: | $267 |
| Beds: | 2 |
| Baths: | 1 |
| Year Built: | 1980 |
| Property Taxes: | $5,336 |
| Days On Market: | 167 |
| Lot Size: | 0,00 |
Description
Welcome to this well-maintained and move-in-ready duplex located in the heart of DuPage County, within School District 87. Nestled in a quiet and friendly neighborhood with no HOA, this home offers the perfect blend of comfort, convenience, and outdoor access-ideal for first-time buyers, downsizers, or anyone seeking low-maintenance living. Featuring 2 spacious bedrooms and 1 full bathroom, this home also includes an attached 1-car garage and extra driveway parking. The fenced backyard offers privacy and backs up to open space, so you'll enjoy no backyard neighbors-just peace and quiet. A large shed w/electric provides extra outdoor storage for tools, bikes, or seasonal items. Love the outdoors? You're just steps away from walking and biking paths, and close to a forest preserve, perfect for hiking, nature walks, and weekend adventures. A public playground nearby adds to the appeal for families or active individuals. With shopping, dining, and the Hanover Park Metra Station just minutes away-and quick access to the Elgin/O'Hare Tollway-this location offers excellent convenience for commuting and everyday living. Don't miss out-schedule your showing today!
Property Specifics
| Condos/Townhomes | |
| 2 | |
| — | |
| 1980 | |
| — | |
| — | |
| No | |
| — |
| — | |
| — | |
| 0 / Not Applicable | |
| — | |
| — | |
| — | |
| 12385653 | |
| 0113213131 |
Nearby Schools
| NAME: | DISTRICT: | DISTANCE: | |
|---|---|---|---|
|
High School
Glenbard North High School |
87 | Not in DB | |
Property History
| DATE: | EVENT: | PRICE: | SOURCE: |
|---|---|---|---|
| 9 Sep, 2025 | Sold | $260,000 | MRED MLS |
| 4 Aug, 2025 | Under contract | $270,000 | MRED MLS |
| — | Last price change | $275,000 | MRED MLS |
| 5 Jun, 2025 | Listed for sale | $275,000 | MRED MLS |























Room Specifics
Total Bedrooms: 2
Bedrooms Above Ground: 2
Bedrooms Below Ground: 0
Dimensions: —
Floor Type: —
Full Bathrooms: 1
Bathroom Amenities: —
Bathroom in Basement: 0
Rooms: —
Basement Description: —
Other Specifics
| 1 | |
| — | |
| — | |
| — | |
| — | |
| 36 X 100 | |
| — | |
| — | |
| — | |
| — | |
| Not in DB | |
| — | |
| — | |
| — | |
| — |
Tax History
| Year | Property Taxes |
|---|---|
| 2025 | $5,336 |
Contact Agent
Nearby Similar Homes
Nearby Sold Comparables
Contact Agent
Listing Provided By
Suburban Life Realty, Ltd








