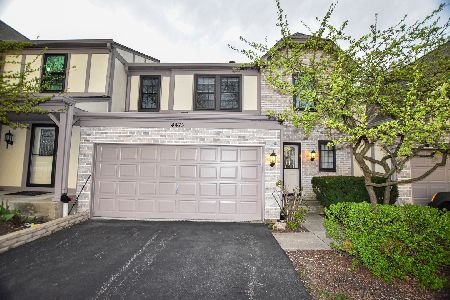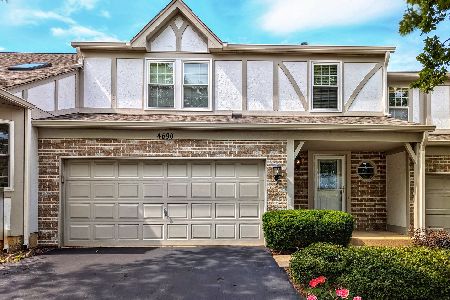4676 Sapphire Drive, Hoffman Estates, Illinois 60192
$250,000
|
Sold
|
|
| Status: | Closed |
| Sqft: | 1,500 |
| Cost/Sqft: | $171 |
| Beds: | 2 |
| Baths: | 3 |
| Year Built: | 1988 |
| Property Taxes: | $5,897 |
| Days On Market: | 2184 |
| Lot Size: | 0,00 |
Description
Magnificent! Impeccable! Absolutely Outstanding End-Unit has been completely remodeled! The Ultimate in High End Upgrades & Updates! Custom Hardwood Flrs T/O First Floor! Living Room W/Custom Granite Surround Fireplace-Opens to Dining Room! Updated Custom Kitchen W/42" Cherry Cabinets, Granite Counters, Stainless Appliances, Breakfast Bar & Glass Backsplash! Remodeled Baths! 3rd Bdrm/Loft! 2-Story Foyer W/Gorgeous Updated Custom Staircase & Chandelier! All Windows Replaced and Updated Pella Patio Door! Custom Crown Moulding, 6 Panel White Doors & Plantation Shutters T/O! Recessed Lighting! Picturesque Premium End Unit W/Parklike Scenic Yard/Lot! 1st Floor Laundry! Award Winning Dist 15 Grade Schools & FREMD High! Minutes to Shopping, Parks, Trains, Preserves I-90 Access & Branch Library
Property Specifics
| Condos/Townhomes | |
| 2 | |
| — | |
| 1988 | |
| None | |
| FAIRFAX | |
| No | |
| — |
| Cook | |
| Castleford | |
| 241 / Monthly | |
| Insurance,Exterior Maintenance,Lawn Care,Snow Removal | |
| Lake Michigan | |
| Public Sewer | |
| 10659029 | |
| 02191410210000 |
Nearby Schools
| NAME: | DISTRICT: | DISTANCE: | |
|---|---|---|---|
|
Grade School
Frank C Whiteley Elementary Scho |
15 | — | |
|
Middle School
Plum Grove Junior High School |
15 | Not in DB | |
|
High School
Wm Fremd High School |
211 | Not in DB | |
Property History
| DATE: | EVENT: | PRICE: | SOURCE: |
|---|---|---|---|
| 30 Nov, 2012 | Sold | $175,000 | MRED MLS |
| 13 Nov, 2012 | Under contract | $175,000 | MRED MLS |
| 23 Oct, 2012 | Listed for sale | $175,000 | MRED MLS |
| 10 Jun, 2015 | Sold | $245,500 | MRED MLS |
| 4 May, 2015 | Under contract | $239,900 | MRED MLS |
| 29 Apr, 2015 | Listed for sale | $239,900 | MRED MLS |
| 8 Apr, 2020 | Sold | $250,000 | MRED MLS |
| 10 Mar, 2020 | Under contract | $255,900 | MRED MLS |
| 6 Mar, 2020 | Listed for sale | $255,900 | MRED MLS |
Room Specifics
Total Bedrooms: 2
Bedrooms Above Ground: 2
Bedrooms Below Ground: 0
Dimensions: —
Floor Type: Carpet
Full Bathrooms: 3
Bathroom Amenities: Separate Shower,Double Sink,Garden Tub
Bathroom in Basement: 0
Rooms: Foyer,Loft
Basement Description: Crawl
Other Specifics
| 2 | |
| Concrete Perimeter | |
| Asphalt | |
| Patio, Storms/Screens | |
| Common Grounds,Landscaped | |
| 46X102X47X99 | |
| — | |
| Full | |
| Hardwood Floors, First Floor Laundry | |
| Range, Dishwasher, Refrigerator, Washer, Dryer, Disposal | |
| Not in DB | |
| — | |
| — | |
| — | |
| Gas Log |
Tax History
| Year | Property Taxes |
|---|---|
| 2012 | $3,436 |
| 2015 | $5,447 |
| 2020 | $5,897 |
Contact Agent
Nearby Similar Homes
Nearby Sold Comparables
Contact Agent
Listing Provided By
RE/MAX Suburban





