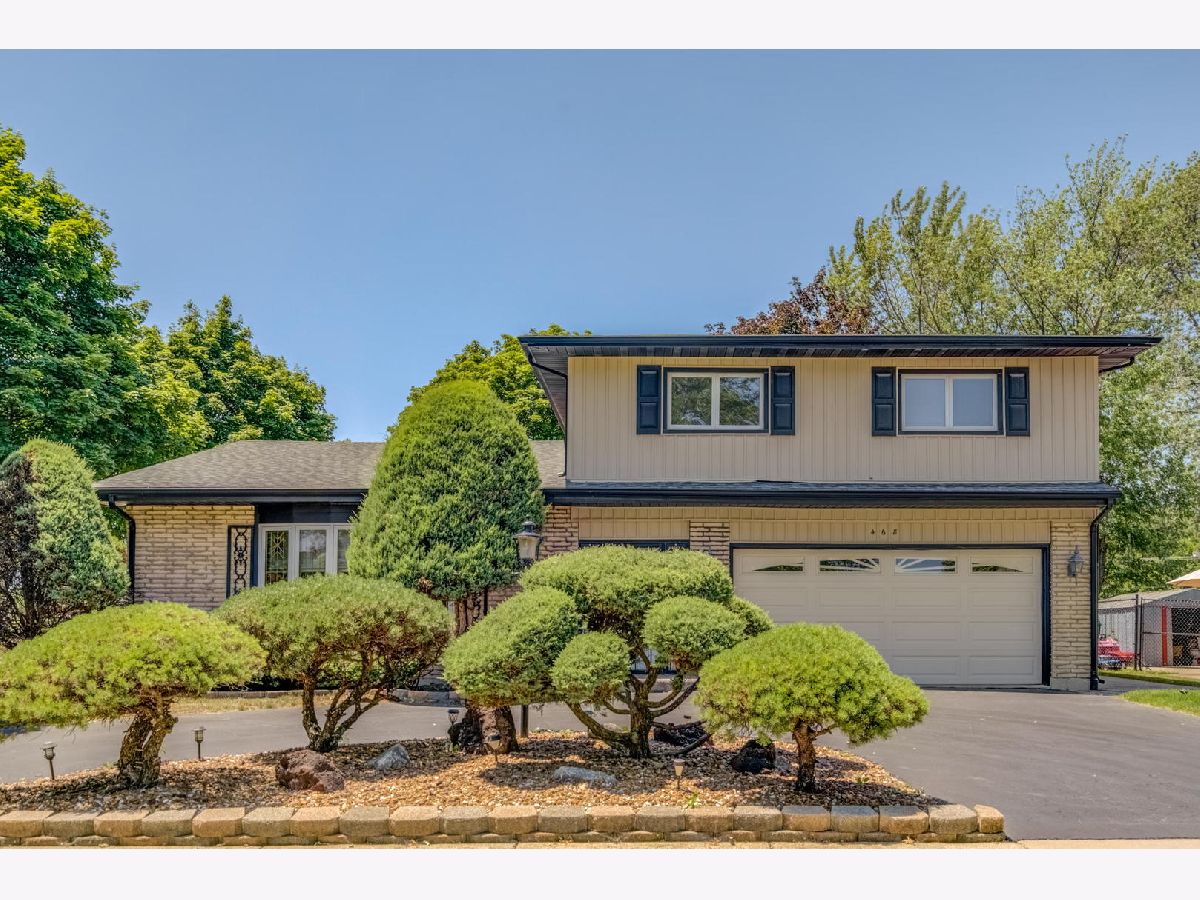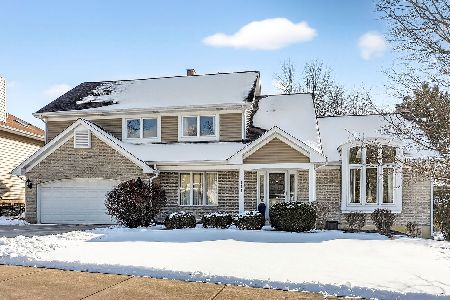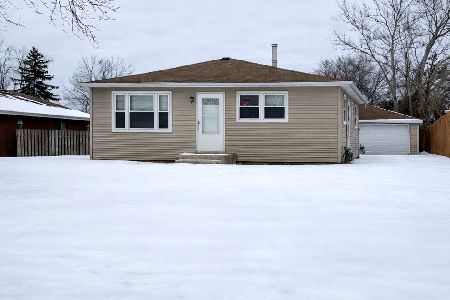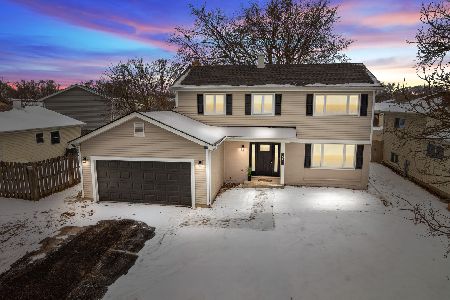468 Collen Drive, Lombard, Illinois 60148
$390,000
|
Sold
|
|
| Status: | Closed |
| Sqft: | 2,804 |
| Cost/Sqft: | $139 |
| Beds: | 3 |
| Baths: | 5 |
| Year Built: | 1970 |
| Property Taxes: | $8,831 |
| Days On Market: | 1359 |
| Lot Size: | 0,00 |
Description
Welcome to this solid, well-built split-level home in coveted Manor Hill. From the moment you arrive, you will be impressed by the stately circle drive, professional landscaping and iron fence surrounding the entire corner lot. The quality of the home and upgrades are apparent as soon as you step inside. On the main level you are greeted by the spacious foyer which opens to the generous sized living room with vaulted ceilings. Down the hall is the light and bright family room with gas start fireplace, a half bath and sliding door access to patio/back yard. The custom kitchen featuring Bertch maple and cherry cabinetry with under-cabinet lighting, granite countertops, Subzero fridge, gorgeous crown molding, bow window and back door access to patio and yard. Adjacent to the kitchen is the dining room with vaulted beamed ceiling and hardwood floors with custom inlay. Upstairs you will find the massive primary suite complete with a private balcony, an entire wall of custom closets featuring many built-ins, plus an additional walk-in closet too! The En suite bath has custom wall and floor tile, a Bertch vanity and step-in shower with marble surround. Also on this level are two more very roomy bedrooms with an abundance of closets and a full bath also with custom wall and floor tile, a Kohler tub with marble surround. Throughout both levels you will notice solid wood, 6 panel doors, upgraded hardware, oversized 6" base trim and custom blinds throughout. Just off the foyer is finished sub-basement. Be prepared to step back in time as you enter the medieval inspired bonus space. Notice the attention to detail in this space including the hand-crafted arched wood doors and amazing hardware. Plus, there is an 8+ foot custom wet bar and table space for those ultimate poker nights, and there are TWO half baths. A true man cave! A spacious laundry/utility room completes this level. The roof is 2018. This well cared for home is being sold as-is, and a home warranty is offered for extra peace of mind.
Property Specifics
| Single Family | |
| — | |
| — | |
| 1970 | |
| — | |
| — | |
| No | |
| — |
| Du Page | |
| Manor Hill | |
| — / Not Applicable | |
| — | |
| — | |
| — | |
| 11431989 | |
| 0619209035 |
Nearby Schools
| NAME: | DISTRICT: | DISTANCE: | |
|---|---|---|---|
|
Grade School
Manor Hill Elementary School |
44 | — | |
|
Middle School
Glenn Westlake Middle School |
44 | Not in DB | |
|
High School
Glenbard East High School |
87 | Not in DB | |
Property History
| DATE: | EVENT: | PRICE: | SOURCE: |
|---|---|---|---|
| 22 Jul, 2022 | Sold | $390,000 | MRED MLS |
| 29 Jun, 2022 | Under contract | $389,900 | MRED MLS |
| 10 Jun, 2022 | Listed for sale | $389,900 | MRED MLS |

































Room Specifics
Total Bedrooms: 3
Bedrooms Above Ground: 3
Bedrooms Below Ground: 0
Dimensions: —
Floor Type: —
Dimensions: —
Floor Type: —
Full Bathrooms: 5
Bathroom Amenities: —
Bathroom in Basement: 1
Rooms: —
Basement Description: Finished
Other Specifics
| 2 | |
| — | |
| Asphalt | |
| — | |
| — | |
| 76 X 128 | |
| — | |
| — | |
| — | |
| — | |
| Not in DB | |
| — | |
| — | |
| — | |
| — |
Tax History
| Year | Property Taxes |
|---|---|
| 2022 | $8,831 |
Contact Agent
Nearby Similar Homes
Nearby Sold Comparables
Contact Agent
Listing Provided By
Coldwell Banker Realty








