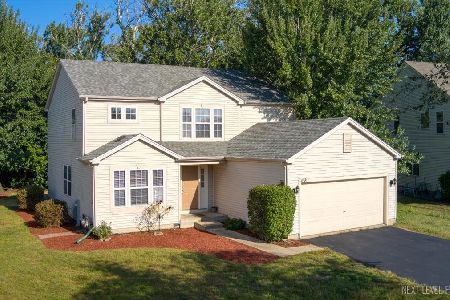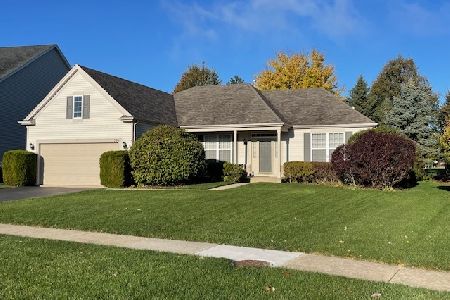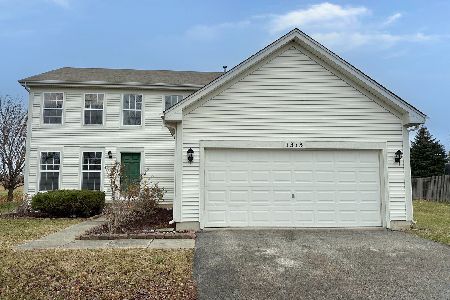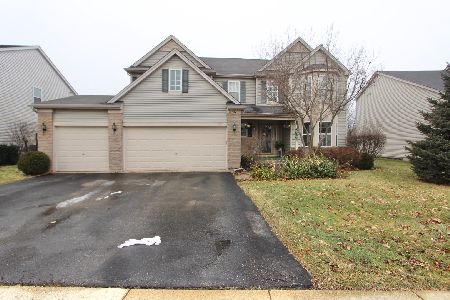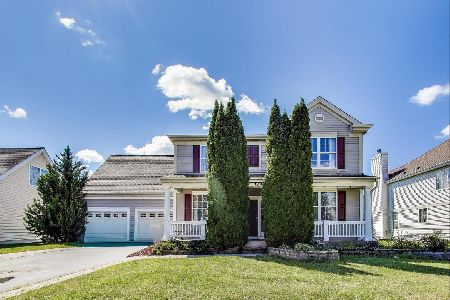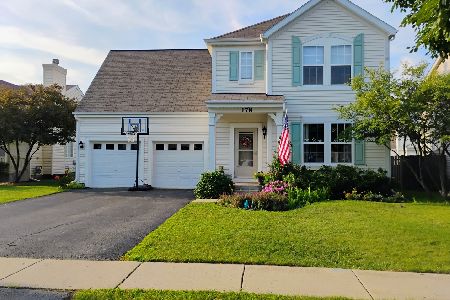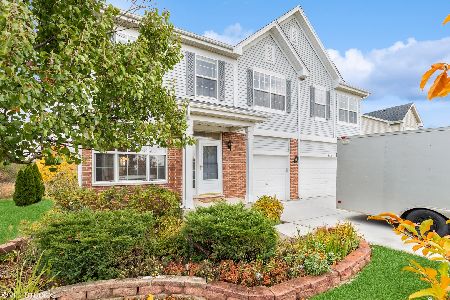468 Dalton Drive, Round Lake, Illinois 60073
$355,000
|
Sold
|
|
| Status: | Closed |
| Sqft: | 3,387 |
| Cost/Sqft: | $105 |
| Beds: | 4 |
| Baths: | 4 |
| Year Built: | 2005 |
| Property Taxes: | $8,545 |
| Days On Market: | 1592 |
| Lot Size: | 0,22 |
Description
Welcome to 468 W Dalton Drive! This Spectacularly Spacious Home with Great Natural Light Features 4 Bedrooms, 3.1 Bathrooms, 3 Car Garage, Full Finished English Basement and a Beautiful Private Yard! As You Enter The Home, the Open Living & Dining Room Has Beautiful Hardwood Floors, Neutral Paint and Crown Molding Leading to the Large Kitchen with Abundant Oak Cabinets, Throughout the Main Level, the Open Living Room & Dining Room has Neutral Paint and Crown Molding Leading to Your Large Kitchen with Abundant Oak Cabinets, Stainless Steel Refrigerator/Microwave/Gas Oven, White Dishwasher, Double Stainless Steel Sink with Brushed Nickel Fixtures, Island, Planning Desk, Closet Pantry, Crown Molding, Eating Area with Table Space & Slider to Huge Deck/Backyard, Office or potential 5th Bedroom with Neutral Paint, Crown Molding & Views of Backyard, Powder Room, Large Family Room with Neutral Paint, Fireplace with Gas Logs/Gas Starter and Tile Surround! 2nd Level Has Huge Loft Space with Neutral Carpet, 4 Large Bedrooms to Include Master Suite with Vaulted Ceiling, 2 Walk In Closets, Neutral Carpet/Paint and Attached Master Bathroom with Ceramic Tile Floor, Separate Standup Shower, Beautiful Vanity/Double Bowl Sink with Marble Counters & Chrome Fixtures and Jetted Tub, 3 Additional Bedrooms with Neutral Carpet & Large Closets, 2nd Full Bathroom with Ceramic Tile Floor, Shower/Tub Combo and Oak Vanity/Double Bowl Sink with Chrome Fixtures, Convenient 2nd Floor Laundry with White Washer/Dryer and Utility Sink! Full Finished English Basement with Wood Laminate Floors, Recessed Lighting, Large Recreation/Exercise Area, 3rd Full Bathroom with Ceramic Tile Floor, Oak Vanity/Double Bowl Sink with Chrome Fixtures & Shower/Jetted Tub Combo! Zoned HVAC System (Central A/C & Gas Forced Air Heat)! 200+ Amp Electric! Sump Pump with Watchdog Backup Battery! Asphalt Driveway! Insulated Garage! Brick/Vinyl Siding! Nearby Ponds! Top Rated Freemont Schools! Close to Transportation/Shopping/Recreation/Restaurants! A Must See!
Property Specifics
| Single Family | |
| — | |
| — | |
| 2005 | |
| Full,English | |
| — | |
| No | |
| 0.22 |
| Lake | |
| Lakewood Orchard | |
| 500 / Annual | |
| Insurance,Other | |
| Public | |
| Public Sewer | |
| 11209128 | |
| 10051090230000 |
Nearby Schools
| NAME: | DISTRICT: | DISTANCE: | |
|---|---|---|---|
|
Grade School
Fremont Elementary School |
79 | — | |
|
Middle School
Fremont Middle School |
79 | Not in DB | |
|
High School
Mundelein Cons High School |
120 | Not in DB | |
Property History
| DATE: | EVENT: | PRICE: | SOURCE: |
|---|---|---|---|
| 10 Dec, 2008 | Sold | $200,000 | MRED MLS |
| 8 Oct, 2008 | Under contract | $209,000 | MRED MLS |
| — | Last price change | $239,500 | MRED MLS |
| 1 Mar, 2008 | Listed for sale | $273,900 | MRED MLS |
| 1 Nov, 2021 | Sold | $355,000 | MRED MLS |
| 22 Sep, 2021 | Under contract | $355,000 | MRED MLS |
| 3 Sep, 2021 | Listed for sale | $355,000 | MRED MLS |
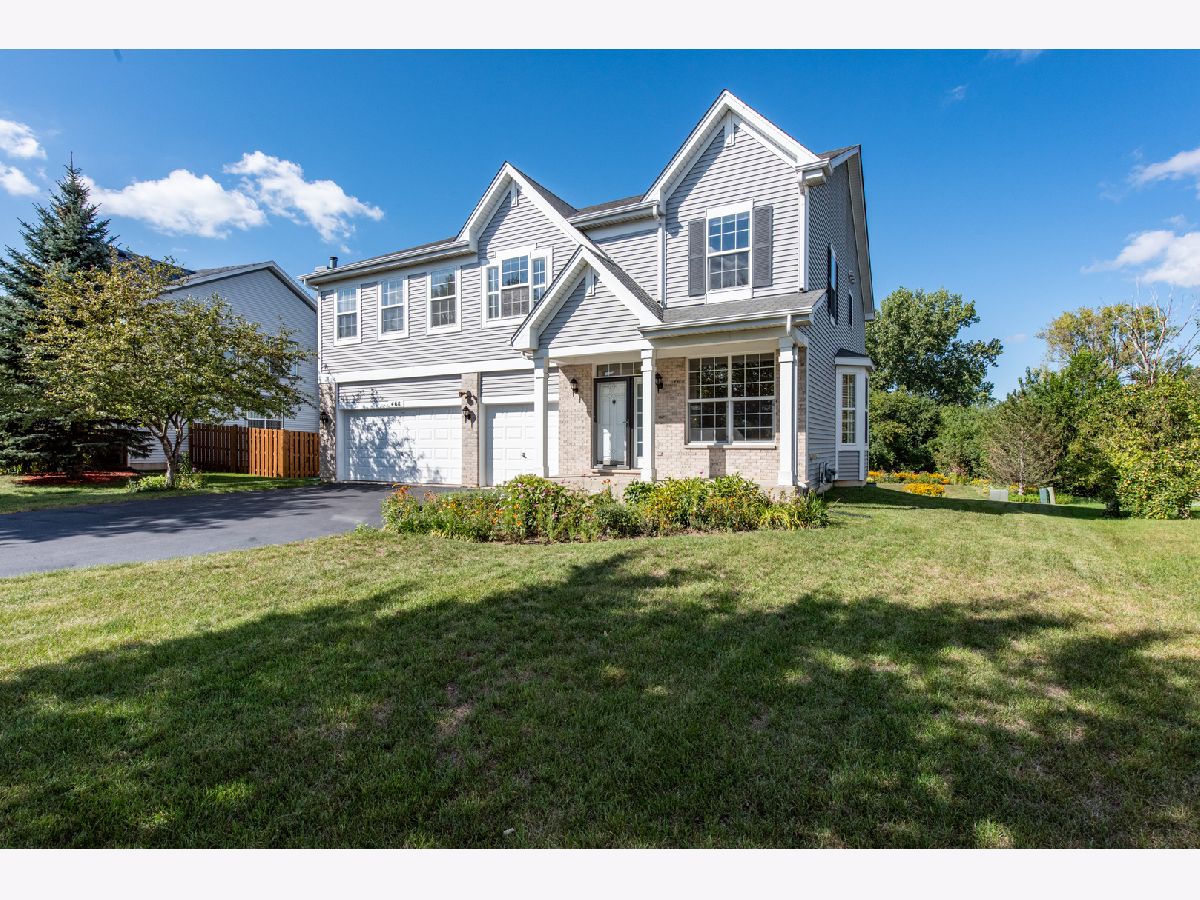
Room Specifics
Total Bedrooms: 4
Bedrooms Above Ground: 4
Bedrooms Below Ground: 0
Dimensions: —
Floor Type: Carpet
Dimensions: —
Floor Type: Carpet
Dimensions: —
Floor Type: Carpet
Full Bathrooms: 4
Bathroom Amenities: Double Sink
Bathroom in Basement: 1
Rooms: Loft,Office,Recreation Room,Exercise Room,Storage
Basement Description: Finished,Egress Window,Storage Space
Other Specifics
| 3 | |
| Concrete Perimeter | |
| Asphalt | |
| Deck, Storms/Screens | |
| Landscaped | |
| 9714 | |
| — | |
| Full | |
| Vaulted/Cathedral Ceilings, Hardwood Floors, Wood Laminate Floors, Second Floor Laundry, Walk-In Closet(s), Ceiling - 9 Foot | |
| Range, Microwave, Dishwasher, Refrigerator, Washer, Dryer, Disposal | |
| Not in DB | |
| Lake, Curbs, Sidewalks, Street Lights, Street Paved | |
| — | |
| — | |
| Gas Log, Gas Starter |
Tax History
| Year | Property Taxes |
|---|---|
| 2008 | $8,597 |
| 2021 | $8,545 |
Contact Agent
Nearby Similar Homes
Nearby Sold Comparables
Contact Agent
Listing Provided By
RE/MAX Suburban

