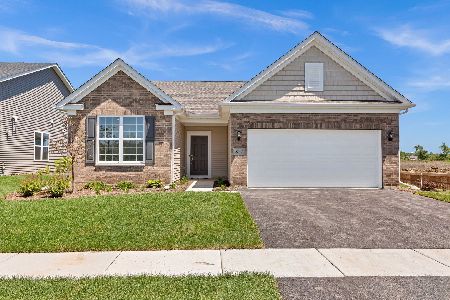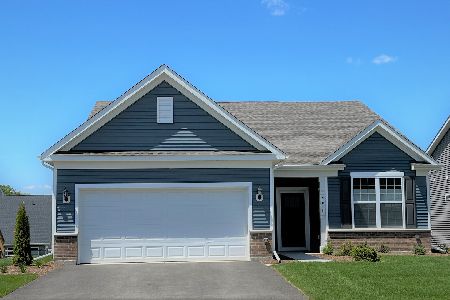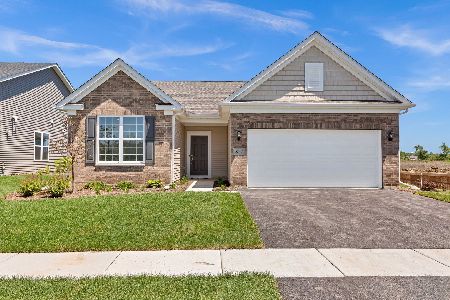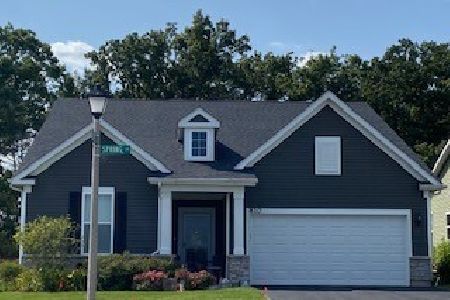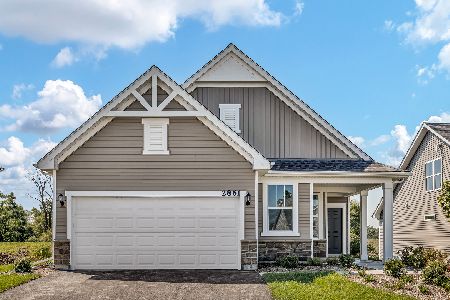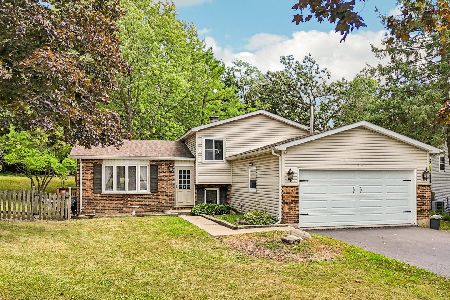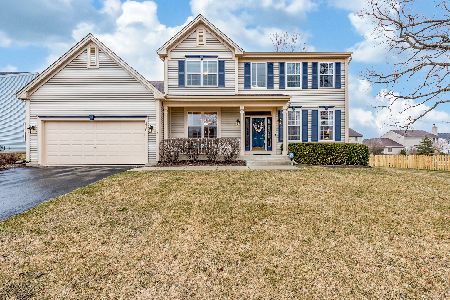468 Nuthatch Way, Lindenhurst, Illinois 60046
$388,500
|
Sold
|
|
| Status: | Closed |
| Sqft: | 2,776 |
| Cost/Sqft: | $144 |
| Beds: | 4 |
| Baths: | 4 |
| Year Built: | 1998 |
| Property Taxes: | $11,966 |
| Days On Market: | 1303 |
| Lot Size: | 0,25 |
Description
Come take a look at this beautifully done home. You definitely will not be disappointed. This home features an open floor plan and LED lighting with dimmer switches throughout. There is also in-ceiling home theater speakers along with wiring for your home theater set-up, and several TV mounts in the home. The driveway is giant with a side apron for all your parking needs. The primary bedroom is spacious and has a walk-in closet and secondary closet both with quality built-ins. The main level features new flooring, done in 2022. On the 2nd level new carpet was installed and new painting done in 2020. The basement is mostly finished, with a bar and bathroom, just waiting for finishing touches. HVAC done in 2017, Roof done in 2016. A new fence was installed in 2020 as well. Fully finished (drywall + paint) garage as well. This home features endless possibilities. Don't miss out to make this your dream home today. A truly amazing house. Grayslake High School District. Easy access to parks and bike trails.
Property Specifics
| Single Family | |
| — | |
| — | |
| 1998 | |
| — | |
| N | |
| No | |
| 0.25 |
| Lake | |
| — | |
| 24 / Monthly | |
| — | |
| — | |
| — | |
| 11449310 | |
| 06013100110000 |
Nearby Schools
| NAME: | DISTRICT: | DISTANCE: | |
|---|---|---|---|
|
Grade School
Millburn C C School |
24 | — | |
|
Middle School
Millburn C C School |
24 | Not in DB | |
|
High School
Grayslake North High School |
127 | Not in DB | |
Property History
| DATE: | EVENT: | PRICE: | SOURCE: |
|---|---|---|---|
| 28 Mar, 2019 | Sold | $247,500 | MRED MLS |
| 20 Feb, 2019 | Under contract | $254,900 | MRED MLS |
| 11 Sep, 2018 | Listed for sale | $254,900 | MRED MLS |
| 2 Sep, 2022 | Sold | $388,500 | MRED MLS |
| 8 Aug, 2022 | Under contract | $399,900 | MRED MLS |
| — | Last price change | $410,000 | MRED MLS |
| 8 Jul, 2022 | Listed for sale | $410,000 | MRED MLS |
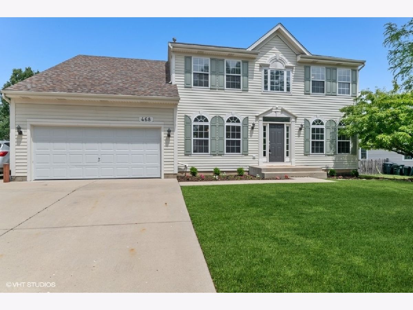
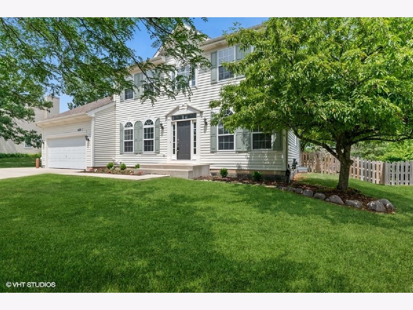
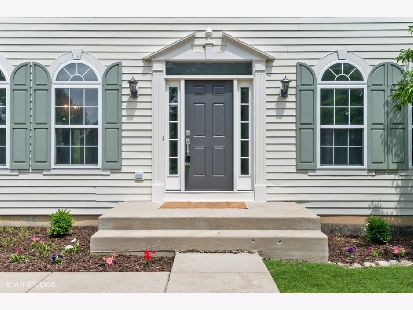
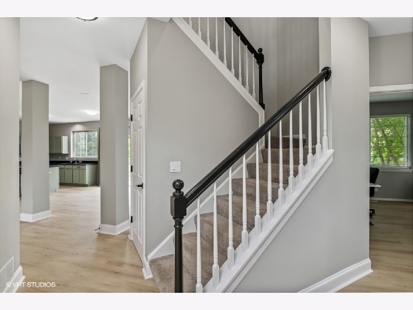
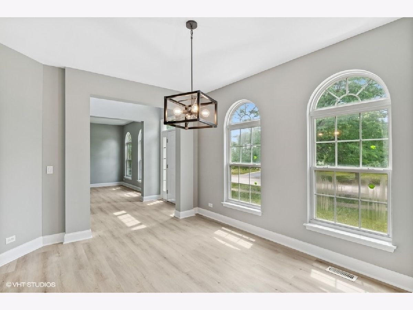
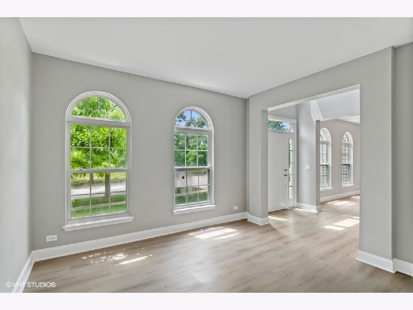
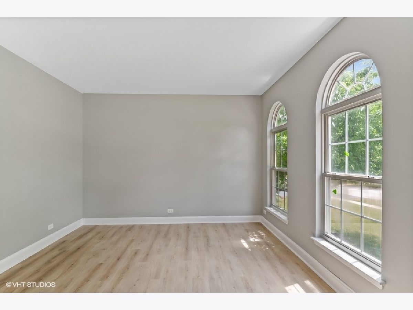
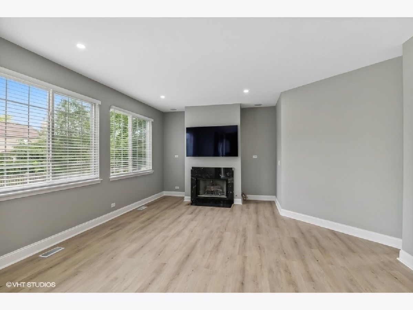
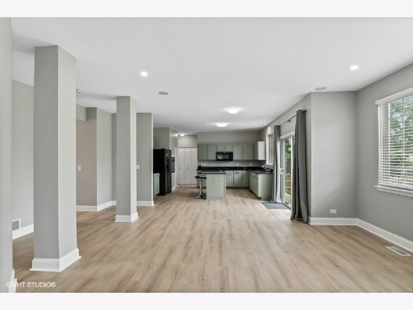
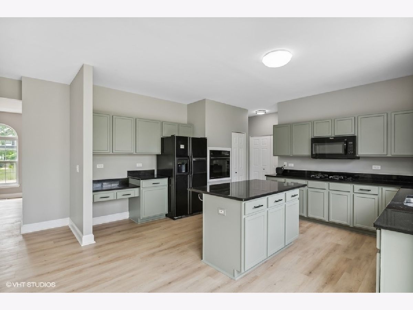
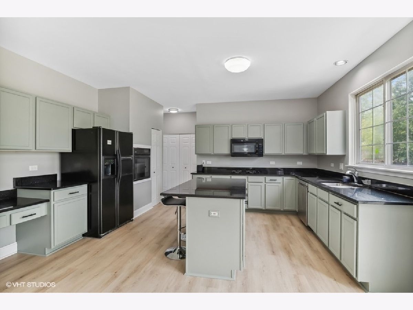
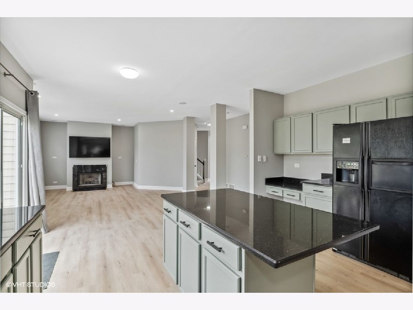
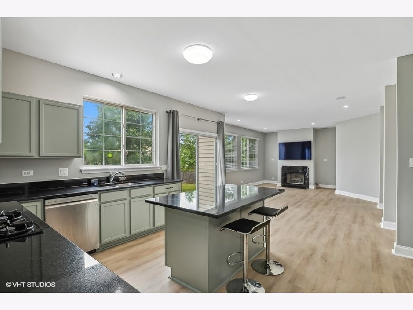
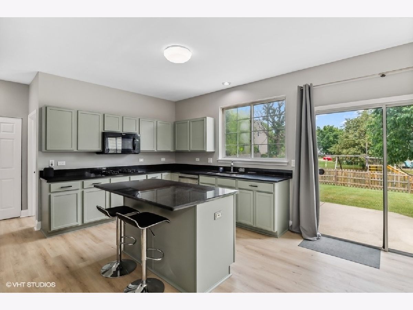
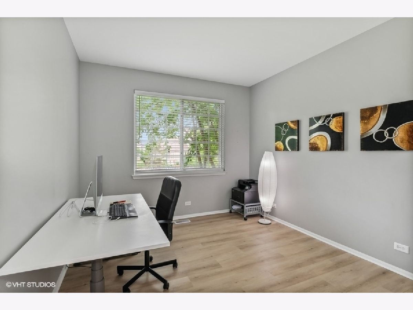
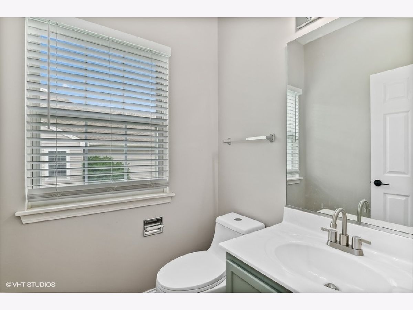
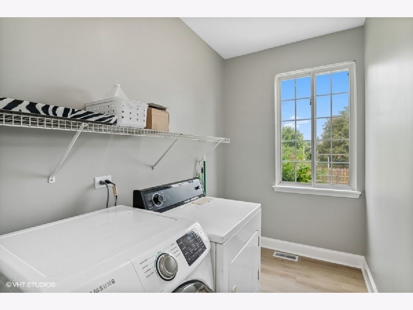
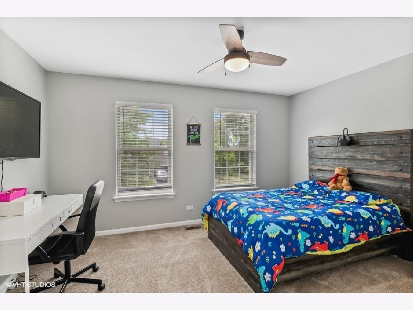
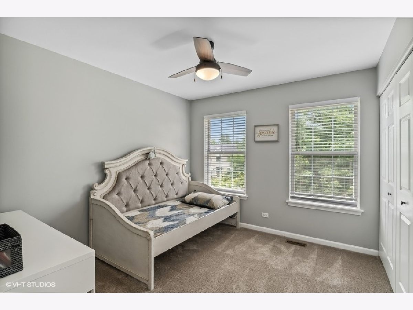
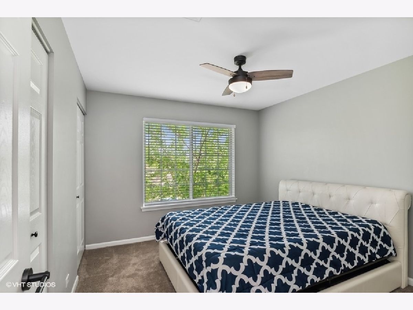
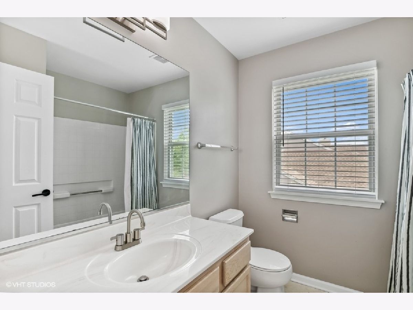
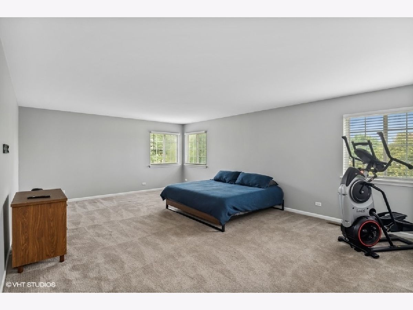
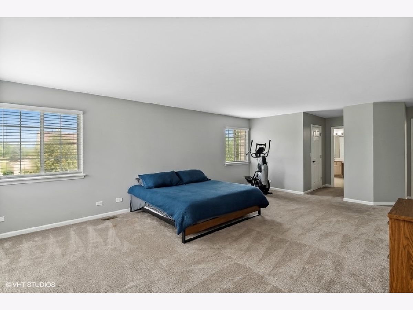
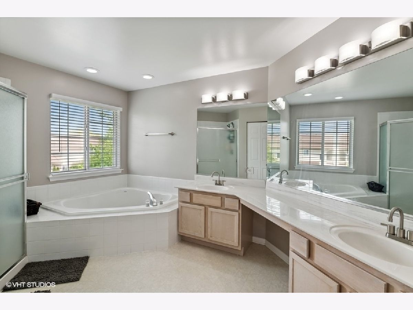
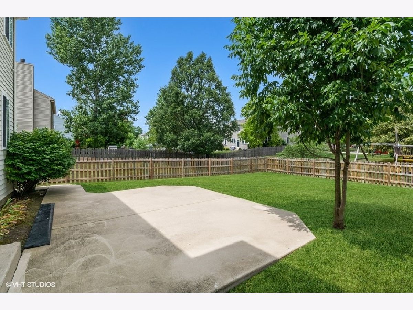
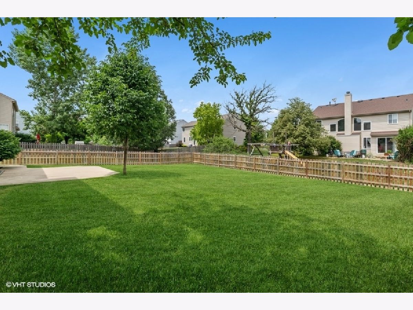
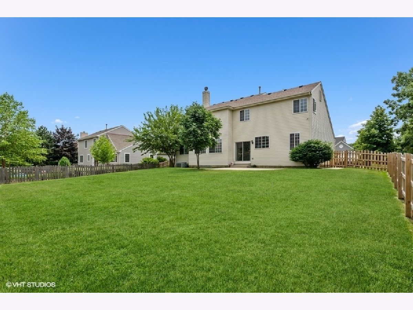
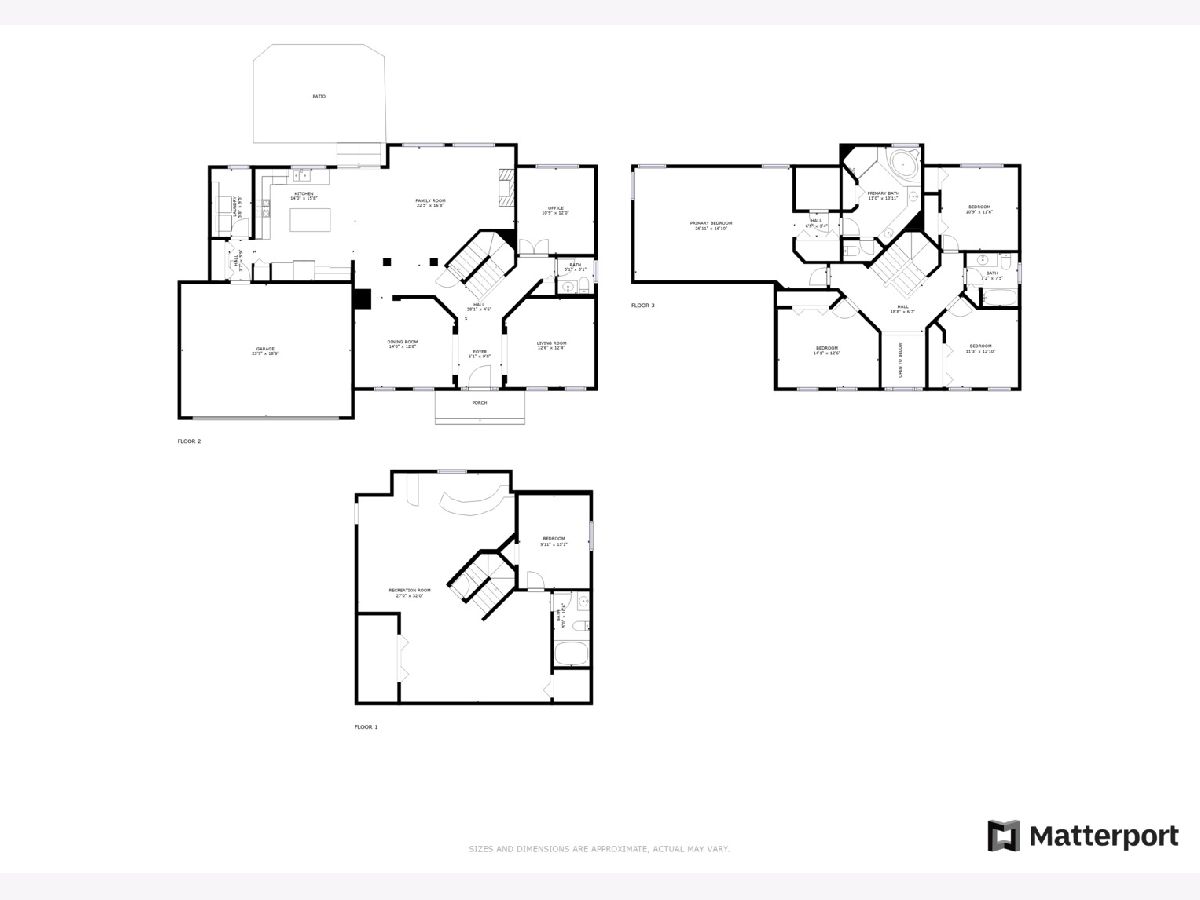
Room Specifics
Total Bedrooms: 4
Bedrooms Above Ground: 4
Bedrooms Below Ground: 0
Dimensions: —
Floor Type: —
Dimensions: —
Floor Type: —
Dimensions: —
Floor Type: —
Full Bathrooms: 4
Bathroom Amenities: Double Sink,Soaking Tub
Bathroom in Basement: 1
Rooms: —
Basement Description: Partially Finished,Crawl,Egress Window
Other Specifics
| 2 | |
| — | |
| — | |
| — | |
| — | |
| 10890 | |
| Pull Down Stair | |
| — | |
| — | |
| — | |
| Not in DB | |
| — | |
| — | |
| — | |
| — |
Tax History
| Year | Property Taxes |
|---|---|
| 2019 | $11,546 |
| 2022 | $11,966 |
Contact Agent
Nearby Similar Homes
Nearby Sold Comparables
Contact Agent
Listing Provided By
Redfin Corporation

